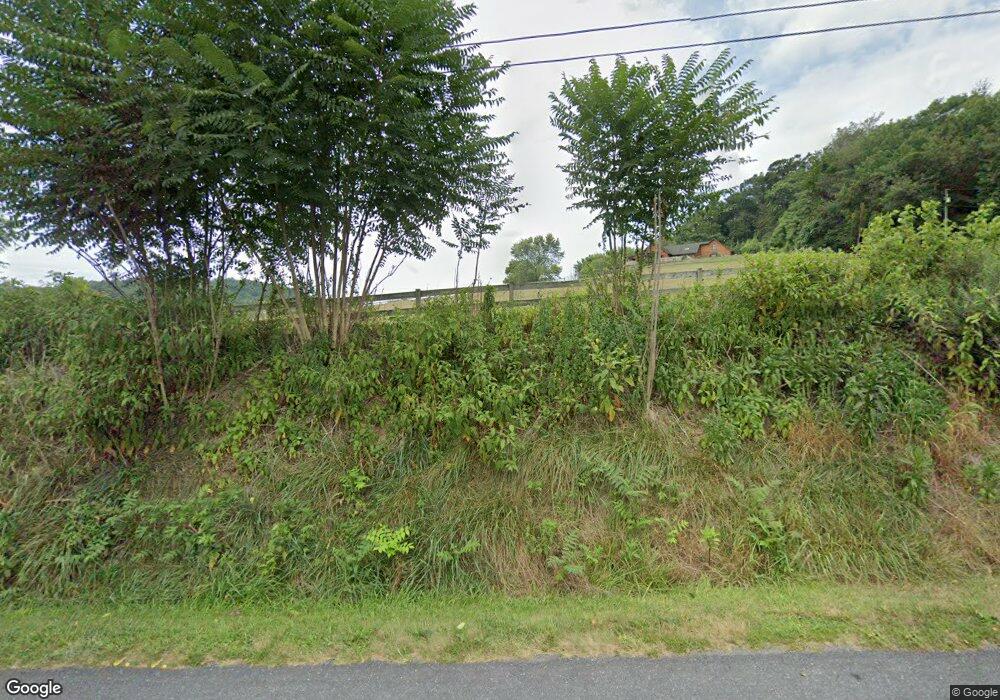561 Dices Spring Rd Weyers Cave, VA 24486
Estimated Value: $553,000 - $788,000
3
Beds
3
Baths
3,300
Sq Ft
$215/Sq Ft
Est. Value
About This Home
This home is located at 561 Dices Spring Rd, Weyers Cave, VA 24486 and is currently estimated at $708,495, approximately $214 per square foot. 561 Dices Spring Rd is a home located in Augusta County with nearby schools including Edward G. Clymore Elementary School, S. Gordon Stewart Middle School, and Fort Defiance High School.
Ownership History
Date
Name
Owned For
Owner Type
Purchase Details
Closed on
Feb 15, 2024
Sold by
Elliott Frederick T and Elliott Susan F
Bought by
Elliott Family Trust and Elliott
Current Estimated Value
Purchase Details
Closed on
Jul 19, 2019
Sold by
Mccartney Holly B
Bought by
Elliott Frederick T and Elliott Susan F
Home Financials for this Owner
Home Financials are based on the most recent Mortgage that was taken out on this home.
Original Mortgage
$428,000
Interest Rate
3.8%
Mortgage Type
New Conventional
Purchase Details
Closed on
Apr 18, 2012
Sold by
Garber Scot H and Garber Kimberly B
Bought by
Pence Holly M
Home Financials for this Owner
Home Financials are based on the most recent Mortgage that was taken out on this home.
Original Mortgage
$369,000
Interest Rate
3.91%
Mortgage Type
New Conventional
Create a Home Valuation Report for This Property
The Home Valuation Report is an in-depth analysis detailing your home's value as well as a comparison with similar homes in the area
Home Values in the Area
Average Home Value in this Area
Purchase History
| Date | Buyer | Sale Price | Title Company |
|---|---|---|---|
| Elliott Family Trust | -- | None Listed On Document | |
| Elliott Frederick T | $535,000 | First American Title | |
| Pence Holly M | $410,000 | Attorney |
Source: Public Records
Mortgage History
| Date | Status | Borrower | Loan Amount |
|---|---|---|---|
| Previous Owner | Elliott Frederick T | $428,000 | |
| Previous Owner | Pence Holly M | $369,000 |
Source: Public Records
Tax History Compared to Growth
Tax History
| Year | Tax Paid | Tax Assessment Tax Assessment Total Assessment is a certain percentage of the fair market value that is determined by local assessors to be the total taxable value of land and additions on the property. | Land | Improvement |
|---|---|---|---|---|
| 2025 | $3,490 | $671,200 | $135,100 | $536,100 |
| 2024 | $3,490 | $671,200 | $135,100 | $536,100 |
| 2023 | $2,888 | $458,362 | $120,762 | $337,600 |
| 2022 | $2,673 | $424,300 | $120,800 | $303,500 |
| 2021 | $2,673 | $424,300 | $120,800 | $303,500 |
| 2020 | $2,673 | $424,300 | $120,800 | $303,500 |
| 2019 | $2,673 | $424,300 | $120,800 | $303,500 |
| 2018 | $2,474 | $392,724 | $120,800 | $271,924 |
| 2017 | $2,278 | $392,724 | $120,800 | $271,924 |
| 2016 | $2,278 | $392,724 | $120,800 | $271,924 |
| 2015 | -- | $392,724 | $120,800 | $271,924 |
| 2014 | -- | $392,724 | $120,800 | $271,924 |
| 2013 | -- | $410,000 | $115,800 | $294,200 |
Source: Public Records
Map
Nearby Homes
- 10 Samuel Bears Rd
- 0 Tbd Naked Creek Hollow Rd
- 0 Mt Holly Rd Unit 23663566
- 0 Mt Holly Rd Unit VAWE2008956
- 1224 Keezletown Rd
- 00 Lee Hwy
- 14 Carrollton Ct
- 108 Harper St
- 60 Carrollton Ct
- 18 S Foxhall Ln
- 55 Wyer St
- 1299 N River Rd
- 1582 N River Rd
- TBD Walton Way
- tbd Knightly Ln
- 84 Overlook Ave
- TBD Valley View Dr
- 2368 Lee Hwy
- 6501 Sunday Dr
- TBD Knightly Mill Rd
- 573 Dices Spring Rd
- 559 Dices Spring Rd
- 431 Dices Spring Rd
- 00 Samuel Bears Rd
- 0 Samuel Bears Rd
- 0 Samuel Bears Rd Unit 182946
- 0 Samuel Bears Rd Unit 617633
- 444 Dices Spring Rd
- 579 Dices Spring Rd
- 363 Dices Spring Rd
- 6 Samuel Bears Rd
- 406 Dices Spring Rd
- 522 Dices Spring Rd
- 562 Dices Spring Rd
- 160 Pasture Ln
- 578 Dices Spring Rd
- 361 Dices Spring Rd
- 568 Dices Spring Rd
- 594 Dices Spring Rd
- 84 Pasture Ln
