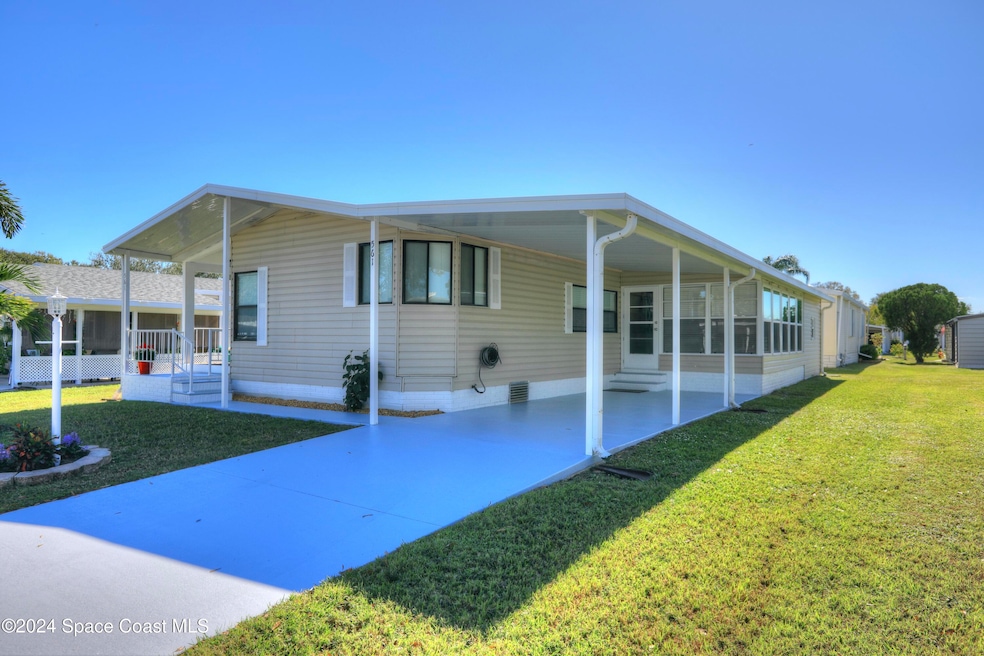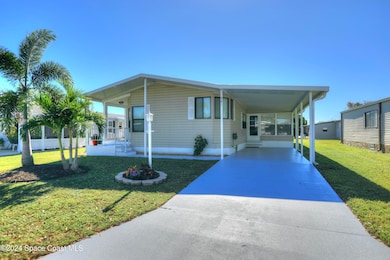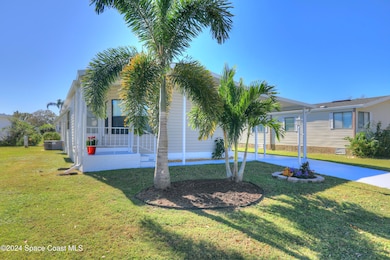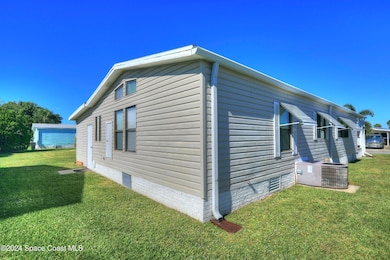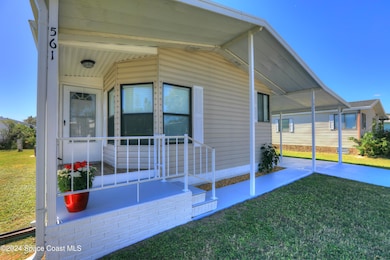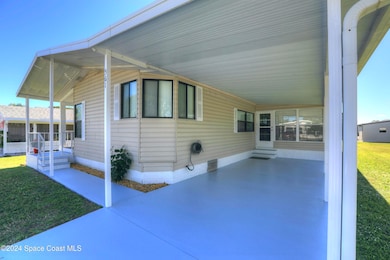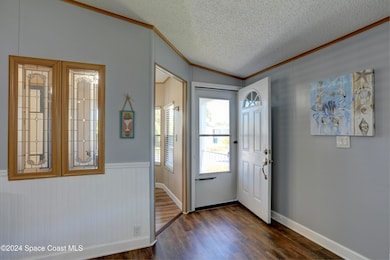
561 Dolphin Cir Sebastian, FL 32976
Barefoot Bay NeighborhoodHighlights
- Golf Course Community
- Vaulted Ceiling
- Tennis Courts
- Clubhouse
- Community Pool
- Enclosed Glass Porch
About This Home
AVAILABLE NOW~ANNUALLY~ Clean and ready for new tenants. Home features: 2 bed 2 bath,, wrap around kitchen with a breakfast nook for your first cup of coffee. Large living area, spacious bedroom and of course a sunroom to entertain your friends & family.
Property Details
Home Type
- Manufactured Home
Year Built
- Built in 1987
Lot Details
- 3,920 Sq Ft Lot
- North Facing Home
Parking
- 1 Attached Carport Space
Interior Spaces
- 1,214 Sq Ft Home
- 1-Story Property
- Built-In Features
- Vaulted Ceiling
- Living Room
- Dining Room
Kitchen
- Electric Cooktop
- Dishwasher
Bedrooms and Bathrooms
- 3 Bedrooms
- Walk-In Closet
- 2 Full Bathrooms
Laundry
- Laundry in unit
- Dryer
- Washer
Outdoor Features
- Enclosed Glass Porch
Schools
- Sunrise Elementary School
- Southwest Middle School
- Bayside High School
Utilities
- Central Heating and Cooling System
- Electric Water Heater
- Cable TV Available
Listing and Financial Details
- Security Deposit $3,800
- Property Available on 11/4/25
- Tenant pays for cable TV, electricity, grounds care, telephone, water
- $50 Application Fee
- Assessor Parcel Number 30-38-15-01-00007.0-0011.00
Community Details
Overview
- Property has a Home Owners Association
- Barefoot Bay Unit 1 Subdivision
Amenities
- Clubhouse
Recreation
- Golf Course Community
- Tennis Courts
- Pickleball Courts
- Shuffleboard Court
- Community Pool
Pet Policy
- Pet Deposit $300
- 2 Pets Allowed
Map
About the Listing Agent

Her name is Charlotte Bolton and she is a Realtor in Brevard County and Indian River County. She has been a licensed Real Estate Agent since 2006. Originally from Georgia, you might say she’s just one of the Good Ole' Gals and loves doing things the "Right Way"! Honesty is the key to every transaction and what it comes down to is "Doing the Right Thing." If you’re looking for a great Realtor that will get the job done, call her today—SHE IS YOUR REALTOR®!
Charlotte's Other Listings
Source: Space Coast MLS (Space Coast Association of REALTORS®)
MLS Number: 1061290
APN: 30-38-15-01-00007.0-0011.00
- 522 Egret Cir
- 886 Pecan Cir
- 1110 Indigo Dr
- 5845 Garretts Rd
- 8520 US Highway 1 Unit H12
- 938 Wren Cir
- 7144 Topaz Dr
- 1126 Barefoot Cir
- 3955 Fooshe Ave
- 4055 Palm Ave
- 3957 Canal Dr
- 9605 Riverview Dr
- 3700 Bay St
- 8517 S Highway A1a
- 8519 S Highway A1a
- 8515 S Highway A1a
- 135 Aquarina Blvd
- 13570 Westport Dr Unit 105
- 102 Caledonia Dr
- 13530 Westport Dr Unit 304
