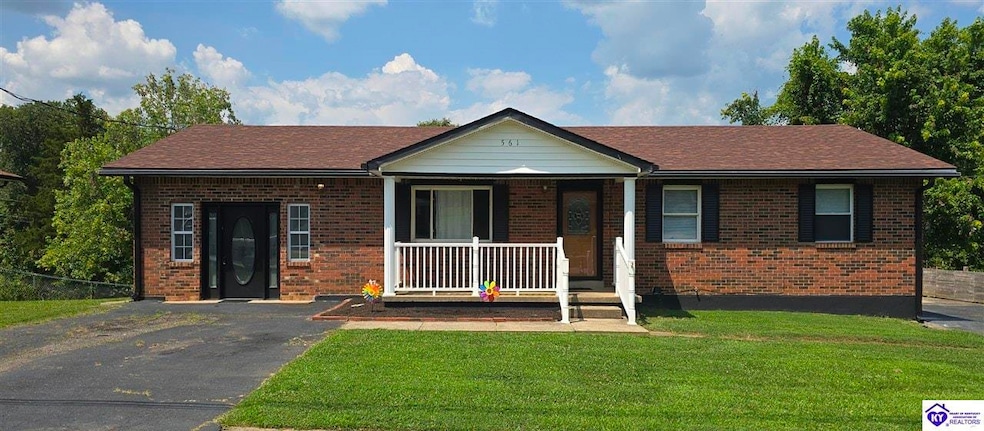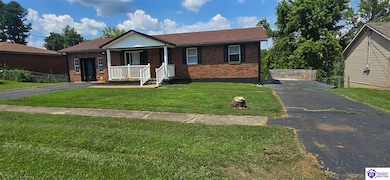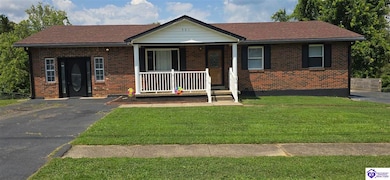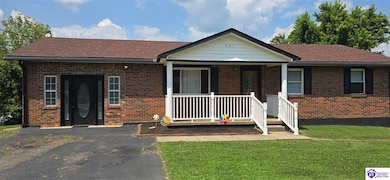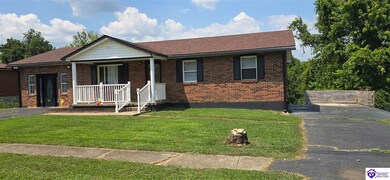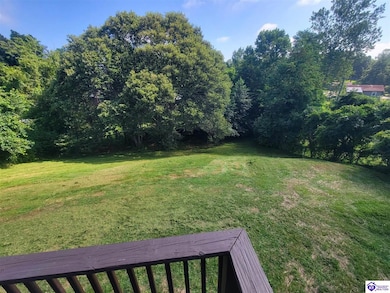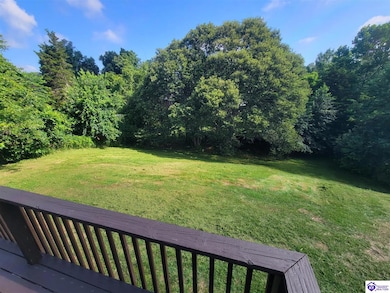
561 E Lincoln Trail Blvd Radcliff, KY 40160
Estimated payment $1,478/month
Highlights
- Deck
- Secondary bathroom tub or shower combo
- Bonus Room
- Ranch Style House
- Attic
- Solid Surface Countertops
About This Home
Come tour this stunning 5 bedrooms, 3 full bath, 2 full sized kitchens, dual driveways, pre-inspected, amazingly price, one of a kind Brick home available in the perfect area in Radcliff. Price far below market value, this VA/FHA qualified gem has been recently updated with vinyl flooring, an impressive island with more than enough space to house any large family and entertaining for the multitude. Home is well worth it's value with stainless steel appliances, beautiful pendant lighting, vessel bowl bathroom sinks with granite countertops, and LED recessed lighting in kitchen areas and basement. Plentiful kitchen cabinets, 2 newer hot water heaters, and bathroom vanities, flooring, tile, freshly painted with, updated electrical, plumbing, newer HVAC and roof, and a decent sized deck for your outdoor living enthusiasts and a fenced yard for our furry family that like to roam the outdoors. You'll have 2 parking areas to accommodate multiple vehicles. Home is in the heart of the great city of Radcliff, just minutes from Fort Knox, Elizabethtown and other surrounding areas. With a walkout basement, a 2nd full kitchen, full bathroom and 2 additional rooms in the basement, this home has great potential for income potential, AirBnB, in-law suite, adult children's space or the 2 additional bedrooms could be used for a home office, study, office children's play areas, rental rooms, arts and crafts rooms, gaming room, etc...the potential is limitless)
Home Details
Home Type
- Single Family
Est. Annual Taxes
- $216
Year Built
- Built in 1980
Lot Details
- 0.33 Acre Lot
- Street terminates at a dead end
- Back Yard Fenced
- Landscaped
Parking
- Driveway
Home Design
- Ranch Style House
- Brick Exterior Construction
- Shingle Roof
Interior Spaces
- Ceiling Fan
- Drapes & Rods
- Blinds
- Family Room
- Open Floorplan
- Home Office
- Bonus Room
- Fire and Smoke Detector
- Laundry in Hall
- Attic
Kitchen
- Eat-In Kitchen
- Oven or Range
- Electric Range
- Microwave
- Dishwasher
- Solid Surface Countertops
- Disposal
Flooring
- Carpet
- Laminate
- Vinyl
Bedrooms and Bathrooms
- 5 Bedrooms
- Walk-In Closet
- In-Law or Guest Suite
- Granite Bathroom Countertops
- Double Vanity
- Secondary bathroom tub or shower combo
- Separate Shower
Finished Basement
- Basement Fills Entire Space Under The House
- Interior Basement Entry
- Bedroom in Basement
- 2 Bedrooms in Basement
Outdoor Features
- Deck
- Covered patio or porch
- Exterior Lighting
Utilities
- Furnace
- Heat Pump System
- Heating System Uses Gas
- Electric Water Heater
- Cable TV Available
Community Details
- Lincoln Trail Acres Subdivision
Listing and Financial Details
- Assessor Parcel Number 160-30-02-010
Map
Home Values in the Area
Average Home Value in this Area
Tax History
| Year | Tax Paid | Tax Assessment Tax Assessment Total Assessment is a certain percentage of the fair market value that is determined by local assessors to be the total taxable value of land and additions on the property. | Land | Improvement |
|---|---|---|---|---|
| 2024 | $216 | $211,700 | $20,000 | $191,700 |
| 2023 | $216 | $150,000 | $18,300 | $131,700 |
| 2022 | $1,434 | $150,000 | $18,300 | $131,700 |
| 2021 | $1,624 | $150,000 | $18,300 | $131,700 |
| 2020 | $1,639 | $150,000 | $18,300 | $131,700 |
| 2019 | $230 | $147,800 | $0 | $0 |
| 2018 | $1,582 | $147,800 | $0 | $0 |
| 2017 | $1,574 | $147,800 | $0 | $0 |
| 2016 | $230 | $147,800 | $0 | $0 |
| 2015 | $1,222 | $139,900 | $0 | $0 |
| 2012 | -- | $139,900 | $0 | $0 |
Property History
| Date | Event | Price | Change | Sq Ft Price |
|---|---|---|---|---|
| 07/19/2025 07/19/25 | Pending | -- | -- | -- |
| 07/03/2025 07/03/25 | For Sale | $264,000 | -- | $83 / Sq Ft |
Purchase History
| Date | Type | Sale Price | Title Company |
|---|---|---|---|
| Deed | -- | None Listed On Document | |
| Deed | $125,000 | -- | |
| Deed | $139,900 | None Available | |
| Special Warranty Deed | $89,000 | Us Title | |
| Commissioners Deed | $84,500 | None Available |
Mortgage History
| Date | Status | Loan Amount | Loan Type |
|---|---|---|---|
| Previous Owner | $167,047 | Credit Line Revolving | |
| Previous Owner | $166,500 | Construction | |
| Previous Owner | $142,907 | VA | |
| Previous Owner | $144,200 | VA |
Similar Homes in Radcliff, KY
Source: Heart of Kentucky Association of REALTORS®
MLS Number: HK25002749
APN: 160-30-02-010
- 621 E Lincoln Trail Blvd
- 218 Hallmark Cir
- 245 Boone Trace
- 250 Indiana Trail
- 128 Boone Trace
- 173 Kentucky Cir
- 910 S Dixie Blvd
- 116 E Vine St
- 930 S Dixie Blvd
- 357 E Spring St
- 960 S Dixie Blvd
- 432 Berkley Ct
- 300 Berkley Ct
- 313 Berkley Ct
- 0 Terrace Dr Unit Lot 39 Hillcrest Est
- 218 W Vine St
- 308 S Atcher St
- 264 W Vine St
- 624 New St
- 520 University Dr
