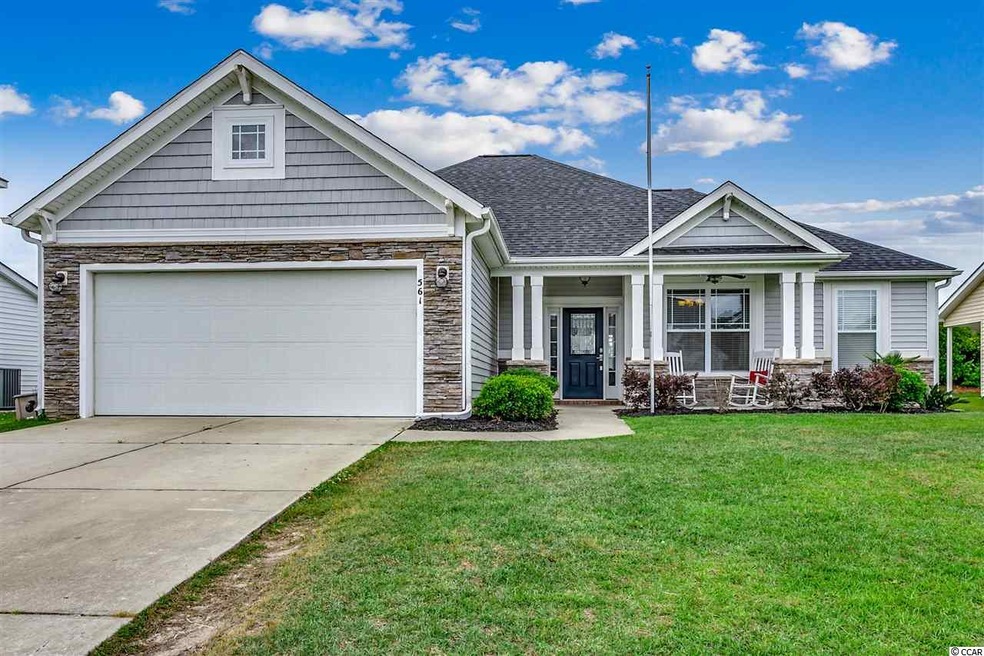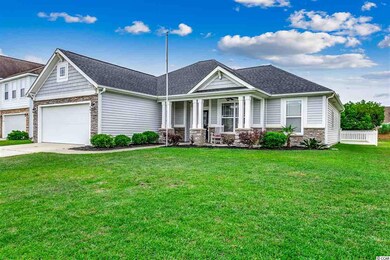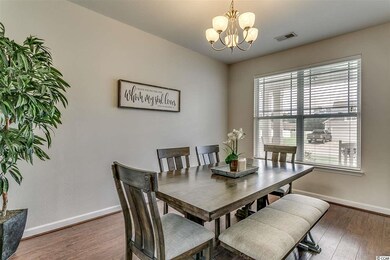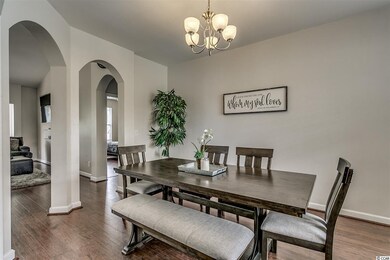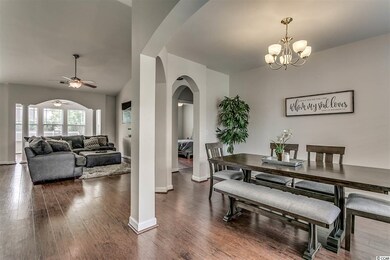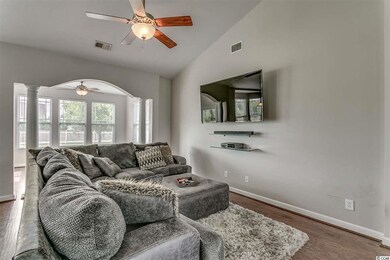
561 Miromar Way Myrtle Beach, SC 29588
Burgess NeighborhoodHighlights
- Ranch Style House
- Burgess Elementary School Rated A-
- Formal Dining Room
About This Home
As of June 2019This home has an open split floor plan with a beautiful kitchen, upgraded master bathroom with a custom tile double headed shower, and a brand new roof!! This 3 bed 2 bath is completely turn key and move in ready. Freshly painted and hardwood floors. Oversized fenced in back yard with a ton of patio space for grilling and chillen. This home is located in Cameron village with multiple amenities included sidewalks throughout the main parts of Cameron village perfect for walking or running. Some of the amenities included you will find is an oversized outdoor pool, outside club house, play ground, tennis courts, and basketball courts. This home will not last very long and is priced to sell. Schedule your appointment today. Buyer is responsible for full verification of sqft. Owner is a Licensed Realtor
Home Details
Home Type
- Single Family
Est. Annual Taxes
- $1,016
Year Built
- Built in 2009
HOA Fees
- $78 Monthly HOA Fees
Parking
- 2 Car Attached Garage
Home Design
- Ranch Style House
Interior Spaces
- 1,901 Sq Ft Home
- Formal Dining Room
Bedrooms and Bathrooms
- 3 Bedrooms
- 2 Full Bathrooms
Schools
- Burgess Elementary School
- Saint James Middle School
- Saint James High School
Ownership History
Purchase Details
Home Financials for this Owner
Home Financials are based on the most recent Mortgage that was taken out on this home.Purchase Details
Home Financials for this Owner
Home Financials are based on the most recent Mortgage that was taken out on this home.Purchase Details
Home Financials for this Owner
Home Financials are based on the most recent Mortgage that was taken out on this home.Purchase Details
Similar Homes in Myrtle Beach, SC
Home Values in the Area
Average Home Value in this Area
Purchase History
| Date | Type | Sale Price | Title Company |
|---|---|---|---|
| Warranty Deed | $225,900 | -- | |
| Warranty Deed | $193,400 | -- | |
| Deed | $157,900 | -- | |
| Deed | $203,000 | -- |
Mortgage History
| Date | Status | Loan Amount | Loan Type |
|---|---|---|---|
| Open | $25,000 | New Conventional | |
| Open | $75,900 | New Conventional | |
| Previous Owner | $183,730 | New Conventional | |
| Previous Owner | $150,005 | Future Advance Clause Open End Mortgage |
Property History
| Date | Event | Price | Change | Sq Ft Price |
|---|---|---|---|---|
| 06/11/2019 06/11/19 | Sold | $225,900 | +0.9% | $119 / Sq Ft |
| 05/04/2019 05/04/19 | For Sale | $223,900 | +15.8% | $118 / Sq Ft |
| 02/20/2018 02/20/18 | Sold | $193,400 | +1.8% | $102 / Sq Ft |
| 01/11/2018 01/11/18 | For Sale | $189,900 | +20.3% | $100 / Sq Ft |
| 03/05/2015 03/05/15 | Sold | $157,900 | -1.3% | $85 / Sq Ft |
| 12/17/2014 12/17/14 | Pending | -- | -- | -- |
| 05/25/2014 05/25/14 | For Sale | $159,900 | -- | $86 / Sq Ft |
Tax History Compared to Growth
Tax History
| Year | Tax Paid | Tax Assessment Tax Assessment Total Assessment is a certain percentage of the fair market value that is determined by local assessors to be the total taxable value of land and additions on the property. | Land | Improvement |
|---|---|---|---|---|
| 2024 | $1,016 | $8,768 | $1,848 | $6,920 |
| 2023 | $1,016 | $8,768 | $1,848 | $6,920 |
| 2021 | $919 | $8,768 | $1,848 | $6,920 |
| 2020 | $2,422 | $11,591 | $2,771 | $8,820 |
| 2019 | $717 | $11,591 | $2,771 | $8,820 |
| 2018 | $629 | $6,534 | $1,650 | $4,884 |
| 2017 | $614 | $6,534 | $1,650 | $4,884 |
| 2016 | -- | $6,534 | $1,650 | $4,884 |
| 2015 | $699 | $7,330 | $1,650 | $5,680 |
| 2014 | $647 | $7,330 | $1,650 | $5,680 |
Agents Affiliated with this Home
-
Spencer Davis
S
Seller's Agent in 2019
Spencer Davis
EXP Realty LLC
(843) 421-5483
51 Total Sales
-
Tucker Davis

Seller Co-Listing Agent in 2019
Tucker Davis
EXP Realty LLC
(843) 421-5483
5 in this area
17 Total Sales
-
Lori White

Buyer's Agent in 2019
Lori White
RE/MAX
(843) 602-1173
4 in this area
105 Total Sales
-
Drew Dellinger

Seller's Agent in 2018
Drew Dellinger
Garden City Realty, Inc
(843) 652-4277
71 in this area
212 Total Sales
-
Tina Schildt

Seller's Agent in 2015
Tina Schildt
Your Home Sold Guaranteed Real
(843) 241-6386
4 in this area
131 Total Sales
-
S
Buyer's Agent in 2015
Sheri Marchese
Realty ONE Group DocksideSouth
Map
Source: Coastal Carolinas Association of REALTORS®
MLS Number: 1910038
APN: 44915010041
- 1701 Boyne Dr
- 541 Miromar Way
- 2317 Myerlee Dr
- 256 Copper Leaf Dr
- 1725 Boyne Dr
- 251 Copper Leaf Dr
- 1941 La Playa Dr
- 138 Copper Leaf Dr
- 100 Lazy Willow Ln Unit 103, Bay View G
- 141 Lazy Willow Ln Unit 103
- 314 Trace Run
- 312 Trace Run
- 160 Lazy Willow Ln Unit 204
- 160 Lazy Willow Ln Unit 202
- 160 Lazy Willow Ln Unit 102
- 528 Fanciful Way
- 216 Deer Trace Cir
- 6458 Sweet Gum Trail
- 1908 Gasparilla Ct
- 179 Empyrean Cir
