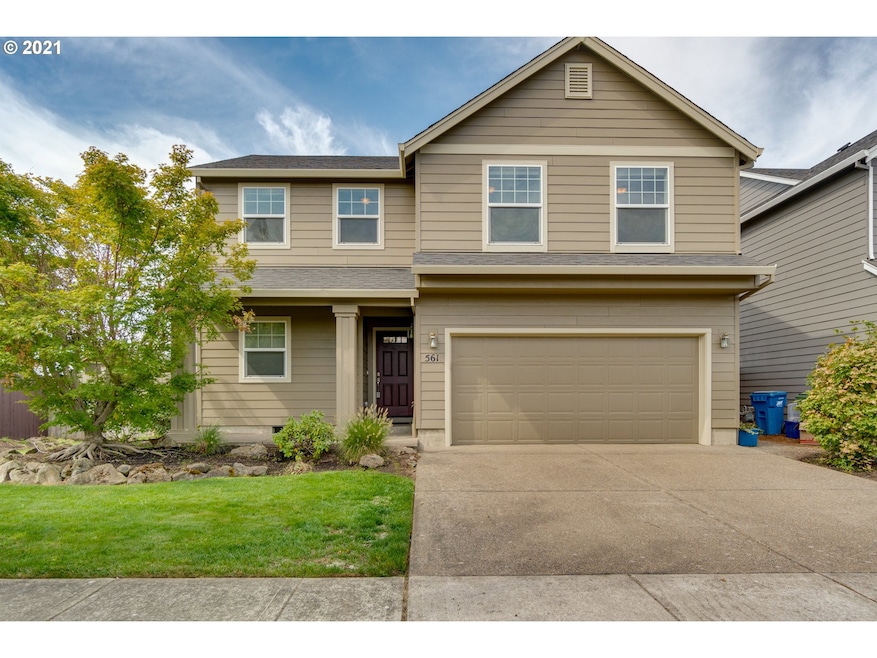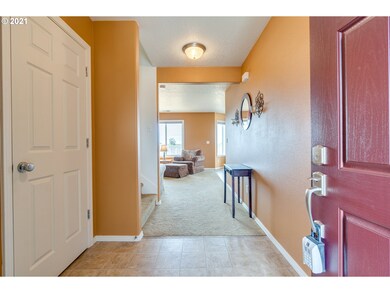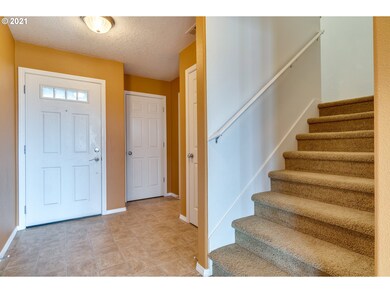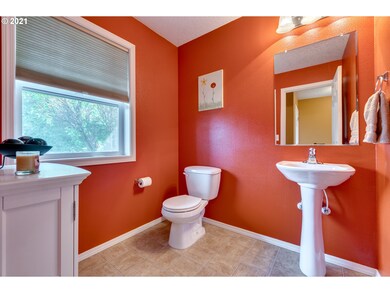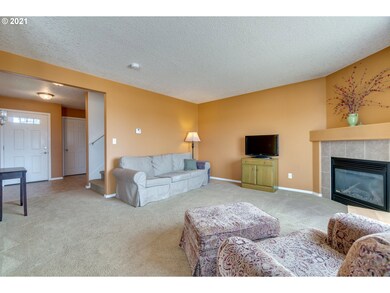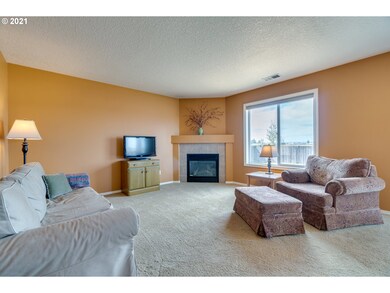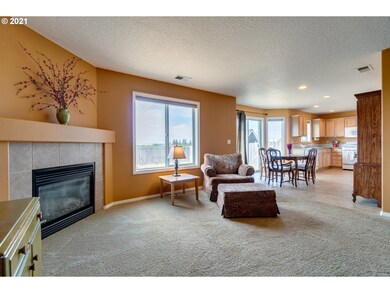
561 Prairie St Woodburn, OR 97071
Estimated Value: $484,830 - $514,000
Highlights
- Traditional Architecture
- Porch
- Double Pane Windows
- Private Yard
- 2 Car Attached Garage
- Patio
About This Home
As of November 2021Lovely Craftsman! This well cared for home is ready for you to make it your own. Great bonus space or optional fourth bedroom. Fully fenced backyard space with patio is full of potential. A/C, sprinkler system, and new exterior paint take this home up a notch!
Last Agent to Sell the Property
Premiere Property Group, LLC License #200508340 Listed on: 09/02/2021

Home Details
Home Type
- Single Family
Est. Annual Taxes
- $4,088
Year Built
- Built in 2007
Lot Details
- 6,098 Sq Ft Lot
- Fenced
- Level Lot
- Sprinkler System
- Private Yard
HOA Fees
- $30 Monthly HOA Fees
Parking
- 2 Car Attached Garage
- Garage Door Opener
- Driveway
- On-Street Parking
Home Design
- Traditional Architecture
- Composition Roof
- Cement Siding
- Concrete Perimeter Foundation
Interior Spaces
- 1,826 Sq Ft Home
- 2-Story Property
- Gas Fireplace
- Double Pane Windows
- Vinyl Clad Windows
- Sliding Doors
- Family Room
- Living Room
- Dining Room
- Storage Room
- Utility Room
- Crawl Space
Kitchen
- Free-Standing Gas Range
- Microwave
- Plumbed For Ice Maker
- Dishwasher
- Disposal
Flooring
- Wall to Wall Carpet
- Vinyl
Bedrooms and Bathrooms
- 4 Bedrooms
Laundry
- Laundry Room
- Washer and Dryer
Outdoor Features
- Patio
- Porch
Schools
- Heritage Elementary School
- Valor Middle School
- Woodburn High School
Utilities
- Forced Air Heating and Cooling System
- Heating System Uses Gas
- Gas Water Heater
Community Details
- Paradise Point Hoa/Atlas Mgmt. Association, Phone Number (971) 808-9359
Listing and Financial Details
- Home warranty included in the sale of the property
- Assessor Parcel Number 340360
Ownership History
Purchase Details
Home Financials for this Owner
Home Financials are based on the most recent Mortgage that was taken out on this home.Purchase Details
Home Financials for this Owner
Home Financials are based on the most recent Mortgage that was taken out on this home.Purchase Details
Home Financials for this Owner
Home Financials are based on the most recent Mortgage that was taken out on this home.Purchase Details
Home Financials for this Owner
Home Financials are based on the most recent Mortgage that was taken out on this home.Purchase Details
Home Financials for this Owner
Home Financials are based on the most recent Mortgage that was taken out on this home.Similar Homes in Woodburn, OR
Home Values in the Area
Average Home Value in this Area
Purchase History
| Date | Buyer | Sale Price | Title Company |
|---|---|---|---|
| Morales Zavala Vanessa | $445,000 | Lawyers Title | |
| Zanmenou Claude | -- | Equity Settlement Svcs Inc | |
| Bennett Kimberly A | $250,000 | First American | |
| Premier Home Builders Inc | $88,250 | First American | |
| Premier Home Builders Inc | $85,040 | First American |
Mortgage History
| Date | Status | Borrower | Loan Amount |
|---|---|---|---|
| Open | Morales Zavala Vanessa | $422,750 | |
| Previous Owner | Zanmenou Claude | $241,100 | |
| Previous Owner | Zanmenou Claude | $233,000 | |
| Previous Owner | Bennett Kimberly A | $229,237 | |
| Previous Owner | Bennett Kimberly A | $10,100 | |
| Previous Owner | Bennett Kimberly A | $237,500 | |
| Previous Owner | Premier Home Builders Inc | $202,307 | |
| Previous Owner | Premier Home Builders Inc | $170,885 |
Property History
| Date | Event | Price | Change | Sq Ft Price |
|---|---|---|---|---|
| 11/02/2021 11/02/21 | Sold | $445,000 | +11.3% | $244 / Sq Ft |
| 09/20/2021 09/20/21 | Pending | -- | -- | -- |
| 09/16/2021 09/16/21 | For Sale | $399,900 | -- | $219 / Sq Ft |
Tax History Compared to Growth
Tax History
| Year | Tax Paid | Tax Assessment Tax Assessment Total Assessment is a certain percentage of the fair market value that is determined by local assessors to be the total taxable value of land and additions on the property. | Land | Improvement |
|---|---|---|---|---|
| 2024 | $4,611 | $238,510 | -- | -- |
| 2023 | $4,582 | $231,570 | $0 | $0 |
| 2022 | $4,340 | $224,830 | $0 | $0 |
| 2021 | $4,214 | $218,290 | $0 | $0 |
| 2020 | $4,214 | $211,940 | $0 | $0 |
| 2019 | $4,098 | $205,770 | $0 | $0 |
| 2018 | $3,891 | $0 | $0 | $0 |
| 2017 | $3,779 | $0 | $0 | $0 |
| 2016 | $3,666 | $0 | $0 | $0 |
| 2015 | $3,557 | $0 | $0 | $0 |
| 2014 | $3,381 | $0 | $0 | $0 |
Agents Affiliated with this Home
-
Vicki Gile

Seller's Agent in 2021
Vicki Gile
Premiere Property Group, LLC
(503) 539-5944
1 in this area
79 Total Sales
-
Tom Gile

Seller Co-Listing Agent in 2021
Tom Gile
Premiere Property Group, LLC
(503) 367-3683
2 in this area
91 Total Sales
-
Shane Andersen
S
Buyer's Agent in 2021
Shane Andersen
MORE Realty
(503) 349-8665
3 in this area
30 Total Sales
Map
Source: Regional Multiple Listing Service (RMLS)
MLS Number: 21279738
APN: 340360
- 307 Cornwell St
- 15097 Stubb Rd NE
- 739 Merriott Ln Unit H571
- 731 Merriott Ln
- 0 Stacy Allison Way
- 2201 Sawtelle Dr
- 864 Eaden St
- 2520 Sawtelle Dr
- 580 Stubb Rd
- 602 Merriott Ln
- 896 Eaden St
- 615 Merriott Ln
- 2349 Sawtelle Dr
- 880 Eaden St
- 2255 Sawtelle Dr
- 872 Eaden St
- 855 Eaden St
- 2403 Sawtelle Dr
- 2544 Sawtelle Dr
- 745 Pickering Ln
- 561 Prairie St
- 573 Prairie St
- 549 Prairie St
- 585 Prairie St
- 537 Prairie St
- 542 Prairie St
- 574 Prairie St
- 597 Prairie St
- 520 Prairie St
- 525 Prairie St
- 3640 Sweetwater Ave
- 530 Prairie St
- 588 Prairie St
- 550 Prairie St
- 599 Prairie St
- 510 Prairie St
- 3614 Sweetwater Ave
- 513 Prairie St
- 516 Prairie St
- 562 Prairie St
