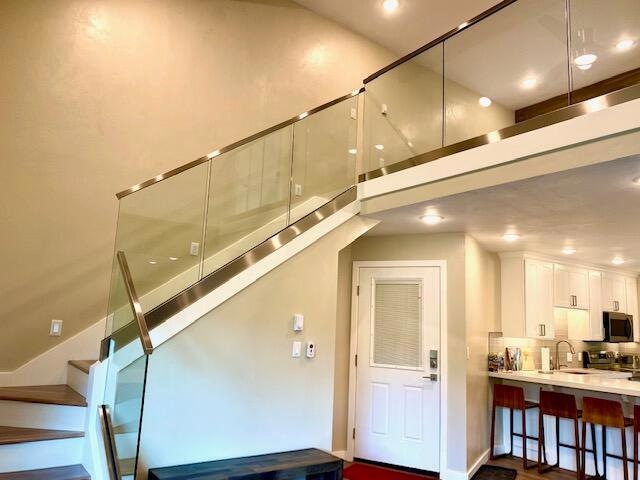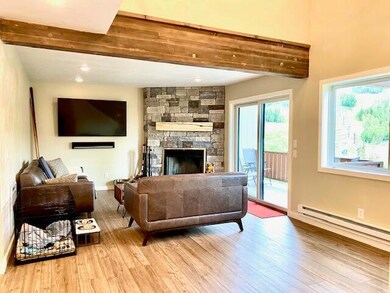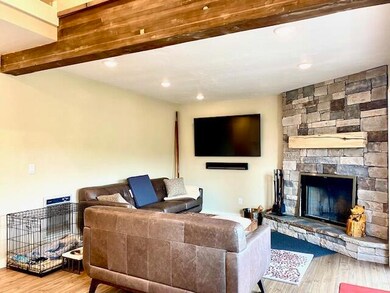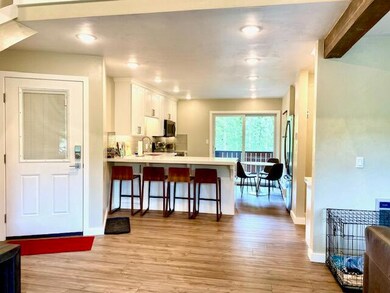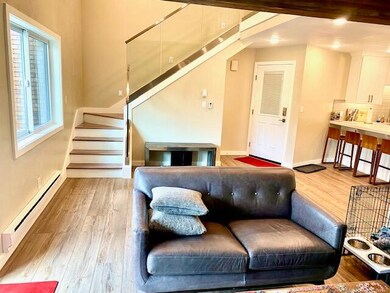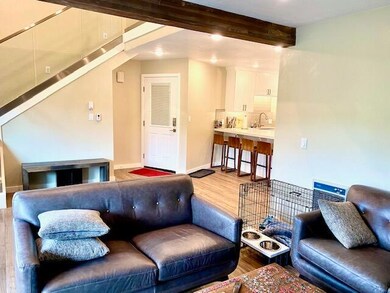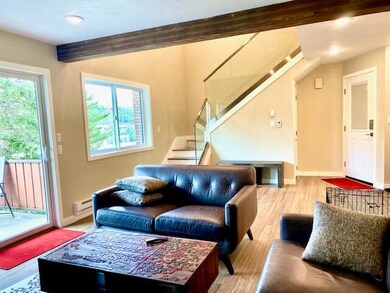
561 S Vasels Rd Brian Head, UT 84719
Highlights
- Covered patio or porch
- Double Pane Windows
- Cooling Available
- Fireplace
- Covered Deck
- Landscaped
About This Home
As of December 2024This condo is a stunner! Private Garage can be purchased with this condo. Newer appliances, furnishings, with a washer & dryer. Located between & with an incredible view, of the pond & slopes. Top floor, no crowded hallways & common area parking also. Possible 2 garages?? Yes! One under the condo & one private for your toys or car. Wait, theres more! Common area spa & game room with a beautiful landscaped setting. Bring your fishing pole & let the world revolve around you. The listing Broker's offer of compensation is made only to participants of the MLS where the listing is filed.
Last Agent to Sell the Property
High Country Realty-South Brian Head License #5880828-AB00 Listed on: 03/25/2022
Property Details
Home Type
- Condominium
Est. Annual Taxes
- $2,152
Year Built
- Built in 1984
Lot Details
- Landscaped
HOA Fees
- $535 Monthly HOA Fees
Parking
- 1 Car Garage
Home Design
- Frame Construction
- Asphalt Shingled Roof
Interior Spaces
- 1,391 Sq Ft Home
- 2-Story Property
- ENERGY STAR Qualified Ceiling Fan
- Ceiling Fan
- Fireplace
- Double Pane Windows
- Window Treatments
Kitchen
- Range
- Microwave
- Dishwasher
- Disposal
Bedrooms and Bathrooms
- 2 Bedrooms
- 2 Full Bathrooms
Laundry
- Dryer
- Washer
Outdoor Features
- Covered Deck
- Covered patio or porch
Utilities
- Cooling Available
- Baseboard Heating
- Water Heater
Community Details
- Association fees include cable/satellite TV, clubhouse, insurance, garbage, lawn care, sewer, snow removal, water
- Evergreen Condo Subdivision
Listing and Financial Details
- Assessor Parcel Number A-1171-0015-000C
Similar Homes in Brian Head, UT
Home Values in the Area
Average Home Value in this Area
Property History
| Date | Event | Price | Change | Sq Ft Price |
|---|---|---|---|---|
| 03/04/2025 03/04/25 | For Sale | $299,000 | -44.5% | $359 / Sq Ft |
| 03/01/2025 03/01/25 | For Sale | $539,000 | +99.6% | $387 / Sq Ft |
| 12/02/2024 12/02/24 | Sold | -- | -- | -- |
| 10/29/2024 10/29/24 | Pending | -- | -- | -- |
| 10/29/2024 10/29/24 | For Sale | $270,000 | -45.5% | $341 / Sq Ft |
| 06/16/2023 06/16/23 | Sold | -- | -- | -- |
| 05/05/2023 05/05/23 | For Sale | $495,000 | -17.5% | $420 / Sq Ft |
| 05/09/2022 05/09/22 | Sold | -- | -- | -- |
| 04/06/2022 04/06/22 | Pending | -- | -- | -- |
| 03/25/2022 03/25/22 | For Sale | $600,000 | +118.2% | $431 / Sq Ft |
| 10/20/2021 10/20/21 | Sold | -- | -- | -- |
| 09/28/2021 09/28/21 | Pending | -- | -- | -- |
| 08/05/2021 08/05/21 | Sold | -- | -- | -- |
| 07/23/2021 07/23/21 | For Sale | $275,000 | +2.8% | $330 / Sq Ft |
| 07/01/2021 07/01/21 | Pending | -- | -- | -- |
| 06/21/2021 06/21/21 | For Sale | $267,500 | +72.6% | $317 / Sq Ft |
| 08/20/2020 08/20/20 | Sold | -- | -- | -- |
| 08/11/2020 08/11/20 | Pending | -- | -- | -- |
| 03/13/2020 03/13/20 | Sold | -- | -- | -- |
| 02/17/2020 02/17/20 | Pending | -- | -- | -- |
| 02/12/2020 02/12/20 | For Sale | $155,000 | -43.6% | $196 / Sq Ft |
| 01/15/2020 01/15/20 | Sold | -- | -- | -- |
| 12/08/2019 12/08/19 | Pending | -- | -- | -- |
| 10/20/2019 10/20/19 | For Sale | $275,000 | +57.1% | $198 / Sq Ft |
| 06/05/2019 06/05/19 | For Sale | $175,000 | +25.0% | $207 / Sq Ft |
| 05/14/2019 05/14/19 | Sold | -- | -- | -- |
| 04/18/2019 04/18/19 | Pending | -- | -- | -- |
| 12/02/2018 12/02/18 | For Sale | $140,000 | +29.7% | $168 / Sq Ft |
| 04/13/2018 04/13/18 | Sold | -- | -- | -- |
| 03/04/2018 03/04/18 | Pending | -- | -- | -- |
| 01/06/2017 01/06/17 | Sold | -- | -- | -- |
| 11/16/2016 11/16/16 | Pending | -- | -- | -- |
| 11/08/2016 11/08/16 | For Sale | $107,900 | +28.6% | $129 / Sq Ft |
| 06/30/2016 06/30/16 | Sold | -- | -- | -- |
| 06/23/2016 06/23/16 | Pending | -- | -- | -- |
| 11/15/2015 11/15/15 | For Sale | $83,900 | -1.3% | $134 / Sq Ft |
| 06/25/2015 06/25/15 | Sold | -- | -- | -- |
| 05/25/2015 05/25/15 | Pending | -- | -- | -- |
| 04/24/2015 04/24/15 | Sold | -- | -- | -- |
| 04/09/2015 04/09/15 | Pending | -- | -- | -- |
| 03/22/2015 03/22/15 | For Sale | $85,000 | +0.6% | $101 / Sq Ft |
| 10/05/2014 10/05/14 | For Sale | $84,500 | -14.2% | $113 / Sq Ft |
| 06/14/2014 06/14/14 | For Sale | $98,500 | +36.8% | $117 / Sq Ft |
| 05/08/2014 05/08/14 | Sold | -- | -- | -- |
| 04/22/2014 04/22/14 | Pending | -- | -- | -- |
| 10/29/2013 10/29/13 | For Sale | $72,000 | -76.0% | $86 / Sq Ft |
| 10/21/2013 10/21/13 | Sold | -- | -- | -- |
| 10/04/2013 10/04/13 | Pending | -- | -- | -- |
| 08/09/2013 08/09/13 | Sold | -- | -- | -- |
| 07/20/2013 07/20/13 | Pending | -- | -- | -- |
| 06/12/2013 06/12/13 | For Sale | $300,000 | +114.3% | $216 / Sq Ft |
| 11/17/2012 11/17/12 | Sold | -- | -- | -- |
| 10/30/2012 10/30/12 | Pending | -- | -- | -- |
| 09/29/2012 09/29/12 | For Sale | $140,000 | -25.9% | $124 / Sq Ft |
| 06/06/2012 06/06/12 | For Sale | $189,000 | +225.9% | $136 / Sq Ft |
| 02/27/2012 02/27/12 | Sold | -- | -- | -- |
| 02/02/2012 02/02/12 | Pending | -- | -- | -- |
| 01/27/2012 01/27/12 | Sold | -- | -- | -- |
| 01/05/2012 01/05/12 | Pending | -- | -- | -- |
| 11/15/2011 11/15/11 | For Sale | $58,000 | -44.2% | $77 / Sq Ft |
| 08/22/2011 08/22/11 | For Sale | $104,000 | -- | $118 / Sq Ft |
Tax History Compared to Growth
Agents Affiliated with this Home
-
T
Seller's Agent in 2025
Taizsha Robinson
High Country Realty-South Brian Head
-
L
Seller's Agent in 2025
Lori Brooks
HIGH COUNTRY REALTY, INC
-
J
Seller's Agent in 2024
Jared Zimmer
RE/MAX
-
C
Buyer Co-Listing Agent in 2024
Cheryl Zimmer
RE/MAX
-
C
Seller's Agent in 2023
CLINT SPILKER - SPILKER TEAM
COLDWELL BANKER PREMIER REALTY
-
M
Buyer's Agent in 2023
MIKE CARR
HIGH COUNTRY REALTY, INC
Map
Source: Iron County Board of REALTORS®
MLS Number: 97466
- 561 S Vasels Rd Unit R7-B
- 561 S Vasels Rd Unit r7-c
- 561 S Vasels Rd Unit Evergreen r8-c
- 561 S Vasels Rd Unit r4-a Evergreen cond
- 651 S Snowflake Ln Unit 212
- 651 S Snowflake Ln Unit 406
- 651 S Snowflake Ln
- 565 S Vasels Rd Unit 6g
- 487 S Vasels Rd Unit 1
- 681 S Highway 143 Unit Kristi M6 and M5
- 681 S Highway 143 Unit Kristi M-3
- 681 S Highway 143 Unit 1-G
- 681 Utah 143 Unit 1G
- 385 S Vasels (Fka Brian Head Bvld) Unit 74 Brianwood Condo
- 380 S Hwy 143
- 385 S Vasels Rd Unit 4
- 385 S Vasels Rd Unit 58
- 385 S Vasels Rd Unit 78
- 385 S Vasels Rd
