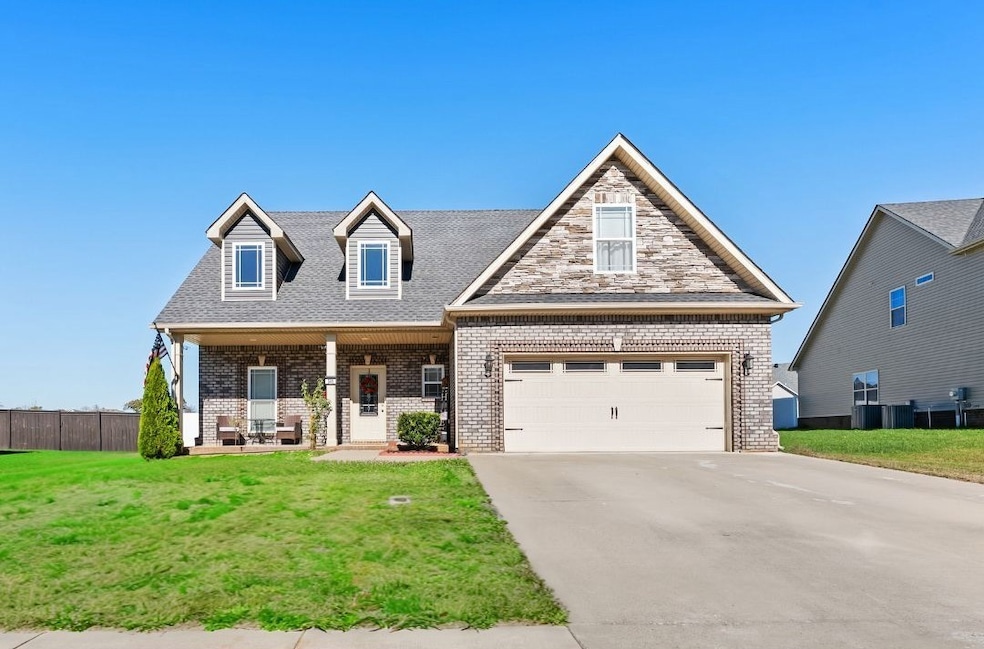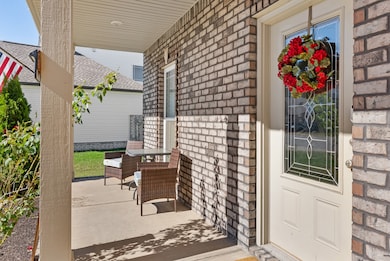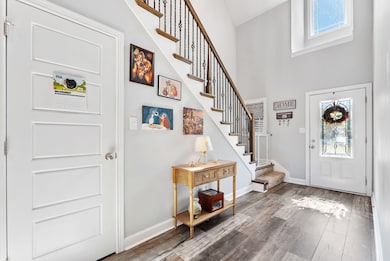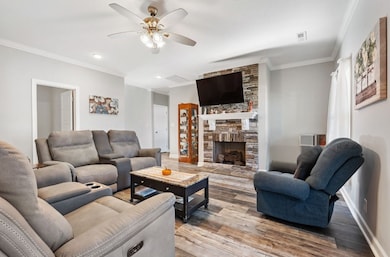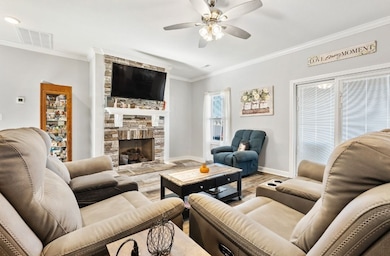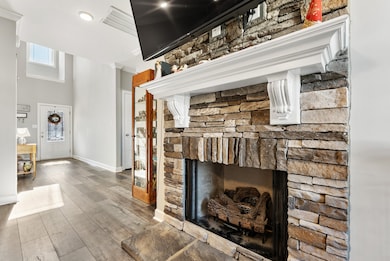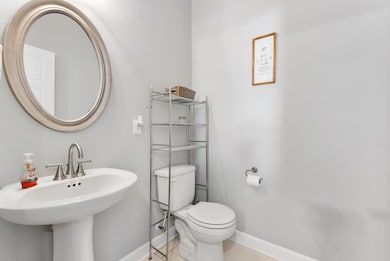561 Tacoma Dr Clarksville, TN 37043
Estimated payment $2,667/month
Highlights
- High Ceiling
- Covered Patio or Porch
- 2 Car Attached Garage
- Rossview Middle School Rated A-
- Stainless Steel Appliances
- Soaking Tub
About This Home
Welcome home to this spacious 3-bedroom, 2.5-bath residence located in a highly sought-after and popular area! This home features a large upstairs bonus room perfect for a home office, playroom, or guest suite. Enjoy relaxing evenings on the covered front porch or in the cozy living area with a stunning stacked-stone mantel. The primary suite offers a touch of luxury with high ceilings, dual vanities, a built-in soaking tub, and a separate tile shower. The home’s open layout provides plenty of natural light, creating an inviting and airy atmosphere throughout. Step outside to a fully fenced backyard—ideal for entertaining, pets, or play. With modern updates, elegant details, and plenty of space for the whole family, this home combines comfort, style, and location in one perfect package!
Listing Agent
Team George Weeks Real Estate, LLC Brokerage Phone: 6159484098 License #301274 Listed on: 11/07/2025
Open House Schedule
-
Sunday, November 16, 20252:00 to 4:00 pm11/16/2025 2:00:00 PM +00:0011/16/2025 4:00:00 PM +00:00Agent Kara Dunlap will greet you!Add to Calendar
Home Details
Home Type
- Single Family
Est. Annual Taxes
- $2,112
Year Built
- Built in 2020
Lot Details
- 0.28 Acre Lot
- Back Yard Fenced
- Level Lot
HOA Fees
- $40 Monthly HOA Fees
Parking
- 2 Car Attached Garage
- Front Facing Garage
- On-Street Parking
Home Design
- Brick Exterior Construction
- Shingle Roof
- Vinyl Siding
Interior Spaces
- 1,971 Sq Ft Home
- Property has 2 Levels
- High Ceiling
- Ceiling Fan
- Gas Fireplace
- Entrance Foyer
- Interior Storage Closet
Kitchen
- Dishwasher
- Stainless Steel Appliances
Flooring
- Carpet
- Laminate
- Tile
Bedrooms and Bathrooms
- 3 Bedrooms | 1 Main Level Bedroom
- Double Vanity
- Soaking Tub
Laundry
- Dryer
- Washer
Outdoor Features
- Covered Patio or Porch
Schools
- Kirkwood Elementary School
- Kirkwood Middle School
- Kirkwood High School
Utilities
- Central Heating and Cooling System
- High Speed Internet
- Cable TV Available
Community Details
- The Reserve At Hickory Wild Section 1A Subdivision
Listing and Financial Details
- Assessor Parcel Number 063039G A 03500 00001039
Map
Home Values in the Area
Average Home Value in this Area
Tax History
| Year | Tax Paid | Tax Assessment Tax Assessment Total Assessment is a certain percentage of the fair market value that is determined by local assessors to be the total taxable value of land and additions on the property. | Land | Improvement |
|---|---|---|---|---|
| 2024 | $4,243 | $100,550 | $0 | $0 |
| 2023 | $2,562 | $60,700 | $0 | $0 |
| 2022 | $1,815 | $61,450 | $0 | $0 |
| 2021 | $1,815 | $60,700 | $0 | $0 |
| 2020 | $1,363 | $31,625 | $0 | $0 |
Property History
| Date | Event | Price | List to Sale | Price per Sq Ft |
|---|---|---|---|---|
| 11/07/2025 11/07/25 | For Sale | $465,000 | -- | $236 / Sq Ft |
Source: Realtracs
MLS Number: 3042234
APN: 039G-A-035.00-00001039
- 182 John Duke Tyler Blvd
- 513 Tacoma Dr
- 1257 Judge Tyler Dr
- 1131 Forsythia Ct
- 1038 Black Gum Ln
- 216 Bluebriar Trace
- 653 Tacoma Dr
- 1331 Juniper Pass
- 1184 Forsythia Trace
- 2692 Remington Trace
- 2709 Remington Trace
- 246 Cotoneaster Ln
- 404 Veronica Ct
- 1532 Eads Ct
- 2677 Remington Trace
- 1520 Eads Ct
- 310 John Duke Tyler Blvd
- 1147 Forsythia Trace
- 128 Verisa Dr
- 124 Verisa Dr
- 245 John Duke Tyler Blvd
- 1331 Juniper Pass
- 2924 Dunlop Ln
- 163 Melbourne Dr
- 2934 Dunlop Ln
- 1611 Railton Ct Unit G
- 1611 Railton Ct Unit E
- 133 Melbourne Dr
- 121 Melbourne Dr Unit G
- 117 Melbourne Dr Unit E
- 3000 Dalton Smith Ct
- 179 Bainbridge Dr Unit A
- 162 Bainbridge Dr Unit A
- 176 Bainbridge Dr Unit B
- 180 Bainbridge Dr Unit B
- 197 Bainbridge Dr Unit B
- 200 Bainbridge Dr Unit A
- 176 Bainbridge Dr Unit A
- 177 Bainbridge Dr Unit A
- 196 Bainbridge Dr Unit B
