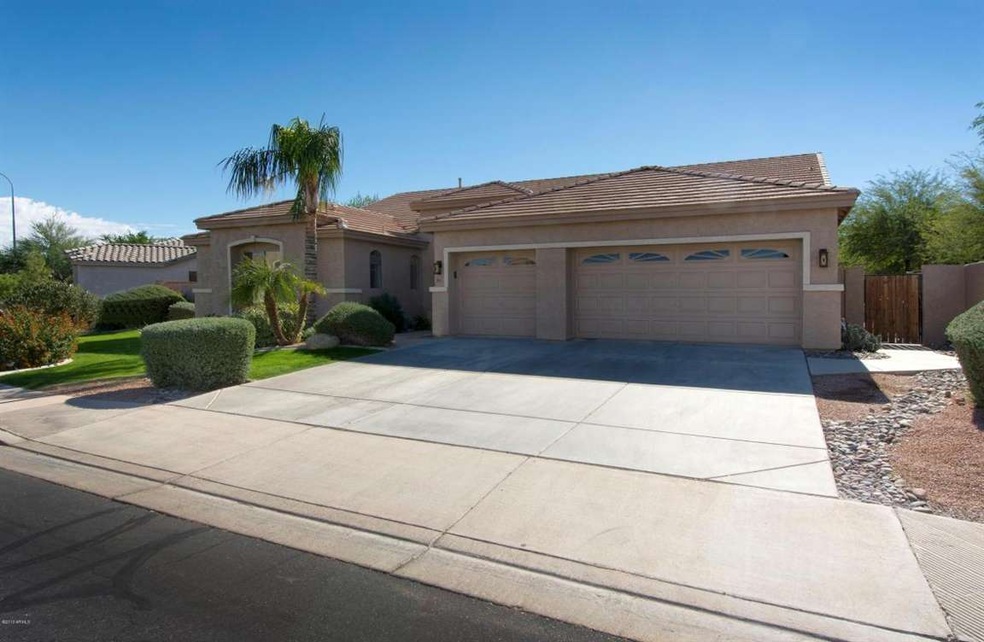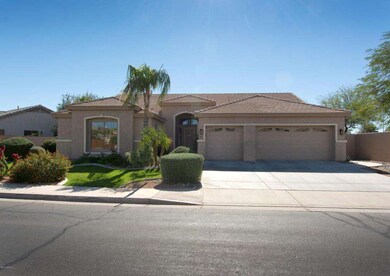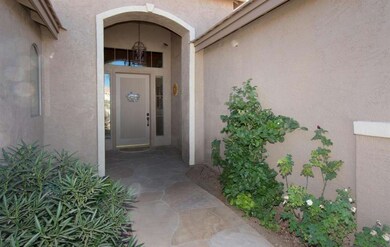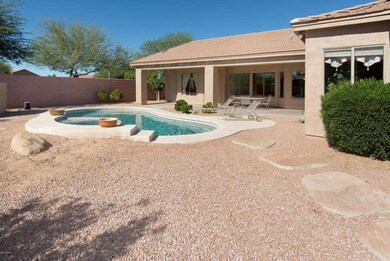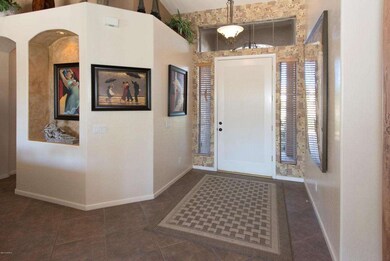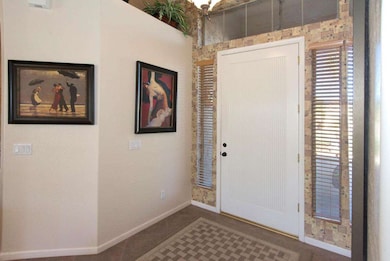
561 W Roadrunner Dr Chandler, AZ 85286
Central Chandler NeighborhoodHighlights
- Heated Spa
- 0.25 Acre Lot
- Corner Lot
- T. Dale Hancock Elementary School Rated A
- Vaulted Ceiling
- Granite Countertops
About This Home
As of August 2016Elegant single level, 4 bedroom in desirable Carino Estates. Split floor plan, huge master with door that leads to pool, separate shower and tub, dual sinks, walk in closet. Full private bath in 1 of the 3 bedrooms. Features a gourmet kitchen big island, all stainless appliances, professional 36'' 6 burner gas stove , large built in refrigerator with stand alone freezer, built in microwave and 2 drawer dishwasher. Lots of cabinet space and beautiful granite countertops and crown molding throughout. Large great room that features a Stonecreek entertainment center with a 73'' TV. 3 car garage that has a built in cabinets, epoxy flooring, utility sink and side access door. Ceiling fans and window coverings throughout, security system, sunscreens, RO & water softener. This is a must s
Last Agent to Sell the Property
Jeff Hollis
Berkshire Hathaway HomeServices Arizona Properties License #SA541382000 Listed on: 10/18/2013
Home Details
Home Type
- Single Family
Est. Annual Taxes
- $2,463
Year Built
- Built in 2000
Lot Details
- 0.25 Acre Lot
- Block Wall Fence
- Corner Lot
- Front and Back Yard Sprinklers
- Sprinklers on Timer
- Private Yard
- Grass Covered Lot
HOA Fees
- $52 Monthly HOA Fees
Parking
- 3 Car Direct Access Garage
- Garage Door Opener
Home Design
- Wood Frame Construction
- Tile Roof
- Stucco
Interior Spaces
- 2,739 Sq Ft Home
- 1-Story Property
- Vaulted Ceiling
- Ceiling Fan
- Double Pane Windows
- ENERGY STAR Qualified Windows with Low Emissivity
- Solar Screens
- Security System Owned
Kitchen
- Eat-In Kitchen
- Breakfast Bar
- Gas Cooktop
- Built-In Microwave
- Kitchen Island
- Granite Countertops
Flooring
- Carpet
- Tile
Bedrooms and Bathrooms
- 4 Bedrooms
- Primary Bathroom is a Full Bathroom
- 3 Bathrooms
- Dual Vanity Sinks in Primary Bathroom
- Easy To Use Faucet Levers
- Bathtub With Separate Shower Stall
Accessible Home Design
- Accessible Hallway
- Doors are 32 inches wide or more
- No Interior Steps
- Stepless Entry
- Raised Toilet
- Hard or Low Nap Flooring
Pool
- Heated Spa
- Play Pool
Outdoor Features
- Covered patio or porch
- Built-In Barbecue
Schools
- Hamilton High Elementary School
- Bogle Junior High School
- Hamilton High School
Utilities
- Refrigerated Cooling System
- Heating System Uses Natural Gas
- Water Filtration System
- Water Softener
- High Speed Internet
- Cable TV Available
Listing and Financial Details
- Tax Lot 89
- Assessor Parcel Number 303-85-089
Community Details
Overview
- Association fees include ground maintenance
- Premier Association, Phone Number (480) 704-2900
- Built by Shea
- Carino Estates Parcel 4 & 5 Subdivision, Balboa Floorplan
Recreation
- Community Playground
- Bike Trail
Ownership History
Purchase Details
Home Financials for this Owner
Home Financials are based on the most recent Mortgage that was taken out on this home.Purchase Details
Home Financials for this Owner
Home Financials are based on the most recent Mortgage that was taken out on this home.Purchase Details
Purchase Details
Home Financials for this Owner
Home Financials are based on the most recent Mortgage that was taken out on this home.Purchase Details
Home Financials for this Owner
Home Financials are based on the most recent Mortgage that was taken out on this home.Purchase Details
Purchase Details
Purchase Details
Purchase Details
Home Financials for this Owner
Home Financials are based on the most recent Mortgage that was taken out on this home.Similar Homes in the area
Home Values in the Area
Average Home Value in this Area
Purchase History
| Date | Type | Sale Price | Title Company |
|---|---|---|---|
| Interfamily Deed Transfer | -- | Accommodation | |
| Interfamily Deed Transfer | -- | Security Title Agency Inc | |
| Warranty Deed | $450,000 | Security Title Agency Inc | |
| Interfamily Deed Transfer | -- | Accommodation | |
| Warranty Deed | $409,000 | Security Title Agency | |
| Cash Sale Deed | $391,000 | Driggs Title Agency Inc | |
| Interfamily Deed Transfer | -- | -- | |
| Warranty Deed | $315,000 | Transnation Title Insurance | |
| Interfamily Deed Transfer | -- | Transnation Title Insurance | |
| Warranty Deed | $255,366 | First American Title | |
| Warranty Deed | -- | First American Title |
Mortgage History
| Date | Status | Loan Amount | Loan Type |
|---|---|---|---|
| Open | $308,668 | New Conventional | |
| Closed | $360,000 | New Conventional | |
| Previous Owner | $259,000 | New Conventional | |
| Previous Owner | $233,900 | New Conventional |
Property History
| Date | Event | Price | Change | Sq Ft Price |
|---|---|---|---|---|
| 08/02/2016 08/02/16 | Sold | $450,000 | -1.1% | $162 / Sq Ft |
| 06/22/2016 06/22/16 | Pending | -- | -- | -- |
| 06/12/2016 06/12/16 | For Sale | $454,900 | 0.0% | $164 / Sq Ft |
| 06/08/2016 06/08/16 | Pending | -- | -- | -- |
| 05/27/2016 05/27/16 | For Sale | $454,900 | +11.2% | $164 / Sq Ft |
| 03/10/2014 03/10/14 | Sold | $409,000 | -1.4% | $147 / Sq Ft |
| 02/11/2014 02/11/14 | Pending | -- | -- | -- |
| 01/29/2014 01/29/14 | For Sale | $414,850 | +5.0% | $149 / Sq Ft |
| 12/23/2013 12/23/13 | Sold | $395,000 | -1.2% | $144 / Sq Ft |
| 12/02/2013 12/02/13 | Price Changed | $399,900 | -3.6% | $146 / Sq Ft |
| 10/18/2013 10/18/13 | For Sale | $415,000 | -- | $152 / Sq Ft |
Tax History Compared to Growth
Tax History
| Year | Tax Paid | Tax Assessment Tax Assessment Total Assessment is a certain percentage of the fair market value that is determined by local assessors to be the total taxable value of land and additions on the property. | Land | Improvement |
|---|---|---|---|---|
| 2025 | $3,559 | $45,204 | -- | -- |
| 2024 | $3,480 | $43,052 | -- | -- |
| 2023 | $3,480 | $54,910 | $10,980 | $43,930 |
| 2022 | $3,351 | $41,030 | $8,200 | $32,830 |
| 2021 | $3,461 | $38,930 | $7,780 | $31,150 |
| 2020 | $3,438 | $36,850 | $7,370 | $29,480 |
| 2019 | $3,297 | $35,200 | $7,040 | $28,160 |
| 2018 | $3,189 | $33,720 | $6,740 | $26,980 |
| 2017 | $2,972 | $32,270 | $6,450 | $25,820 |
| 2016 | $2,863 | $34,180 | $6,830 | $27,350 |
| 2015 | $2,774 | $31,160 | $6,230 | $24,930 |
Agents Affiliated with this Home
-
Robert Lontkowski

Seller's Agent in 2016
Robert Lontkowski
Sonoran Properties Associates
(480) 437-9100
146 Total Sales
-
M
Seller Co-Listing Agent in 2016
Michael Little Crow
Sonoran Properties Associates
-
Paul Welden

Buyer's Agent in 2016
Paul Welden
HomeSmart
(602) 230-7600
31 Total Sales
-
Jaylene Garrett

Seller's Agent in 2014
Jaylene Garrett
Real Broker
(480) 242-1645
3 Total Sales
-
Kristi Bickle

Buyer's Agent in 2014
Kristi Bickle
Realty One Group
(480) 321-8100
70 Total Sales
-

Seller's Agent in 2013
Jeff Hollis
Berkshire Hathaway HomeServices Arizona Properties
Map
Source: Arizona Regional Multiple Listing Service (ARMLS)
MLS Number: 5017213
APN: 303-85-089
- 271 W Roadrunner Dr
- 285 W Goldfinch Way
- 250 W Queen Creek Rd Unit 206
- 250 W Queen Creek Rd Unit 240
- 2662 S Iowa St
- 280 W Wisteria Place
- 203 W Raven Dr
- 141 W Roadrunner Dr
- 3103 S Dakota Place
- 455 W Honeysuckle Dr
- 705 W Queen Creek Rd Unit 2126
- 705 W Queen Creek Rd Unit 2158
- 705 W Queen Creek Rd Unit 1059
- 705 W Queen Creek Rd Unit 2006
- 2702 S Beverly Place
- 3331 S Vine St
- 102 W Raven Dr
- 3261 S Sunland Dr
- 3350 S Holguin Way
- 116 E Bluejay Dr
