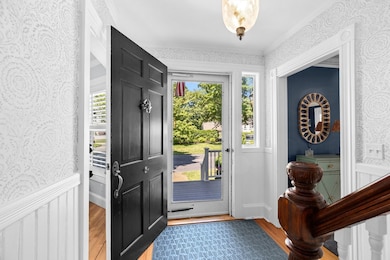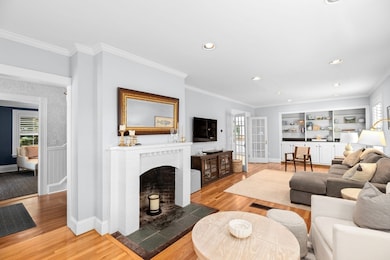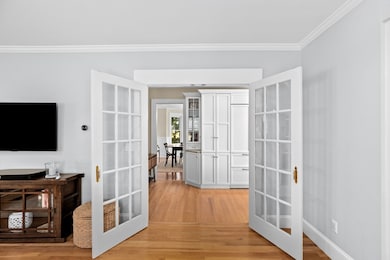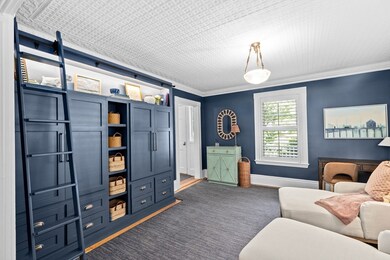
561 Washington St Duxbury, MA 02332
Estimated payment $11,520/month
Highlights
- Marina
- Golf Course Community
- Open Floorplan
- Alden School Rated A-
- Bay View
- Fireplace in Primary Bedroom
About This Home
Imagine waking up to the view of Duxbury Bay every morning? This is your opportunity! Perfectly situated between Snug Harbor and Bluefish River, prepare to be wowed by this timeless 5 bed 3.5 bath Victorian style home. Upon entering, you will find the expansive living area, complete with fireplace and large windows. Adjacent to living space, is a stunning library/den with custom built-ins and separate dining space - utilize the pocket doors to attain desired level of privacy, or to maximize entertaining space. Rounding out 1st floor is the eat-in kitchen with high end appliances, overlooking the spacious, fenced-in yard complete w storage shed. 4 bedrooms, laundry and 2 full baths complete 2nd floor, where you find peekaboo water views from 2 of the bedrooms. The 3rd floor overlooks Duxbury Bay and boasts a second living space, as well as a large bedroom and ensuite. Exhibiting glimpses of classic character throughout, while mixing many modern details allows you to feel right at home!
Home Details
Home Type
- Single Family
Est. Annual Taxes
- $18,204
Year Built
- Built in 1870
Lot Details
- 0.6 Acre Lot
- Fenced Yard
- Level Lot
- Garden
- Property is zoned RC
Property Views
- Bay
- Scenic Vista
Home Design
- Victorian Architecture
- Stone Foundation
- Frame Construction
- Shingle Roof
Interior Spaces
- 4,041 Sq Ft Home
- Open Floorplan
- Crown Molding
- Wainscoting
- Coffered Ceiling
- Vaulted Ceiling
- Ceiling Fan
- Skylights
- Recessed Lighting
- Decorative Lighting
- Light Fixtures
- Stained Glass
- Picture Window
- Pocket Doors
- French Doors
- Living Room with Fireplace
- 2 Fireplaces
- Dining Area
- Den
- Game Room
- Home Security System
Kitchen
- Stove
- Range with Range Hood
- Microwave
- Freezer
- Dishwasher
- Stainless Steel Appliances
- Kitchen Island
- Solid Surface Countertops
Flooring
- Wood
- Ceramic Tile
Bedrooms and Bathrooms
- 5 Bedrooms
- Fireplace in Primary Bedroom
- Primary bedroom located on second floor
- Cedar Closet
- Walk-In Closet
- Soaking Tub
- Bathtub Includes Tile Surround
- Separate Shower
Laundry
- Laundry on upper level
- Dryer
- Washer
Unfinished Basement
- Basement Fills Entire Space Under The House
- Interior Basement Entry
- Block Basement Construction
Parking
- 6 Car Parking Spaces
- Driveway
- Paved Parking
- Open Parking
Outdoor Features
- Bulkhead
- Balcony
- Deck
- Outdoor Storage
- Rain Gutters
- Porch
Schools
- Chandler/Alden Elementary School
- Duxbury Middle School
- Duxbury High School
Utilities
- Forced Air Heating and Cooling System
- 3 Cooling Zones
- 3 Heating Zones
- Heating System Uses Natural Gas
- Generator Hookup
- Power Generator
- Water Treatment System
- Water Heater
- Water Softener
- Private Sewer
- Internet Available
Additional Features
- Energy-Efficient Thermostat
- Property is near schools
Listing and Financial Details
- Assessor Parcel Number M:118 B:167 L:002,1001147
Community Details
Recreation
- Marina
- Golf Course Community
- Tennis Courts
- Community Pool
- Jogging Path
Additional Features
- No Home Owners Association
- Shops
Map
Home Values in the Area
Average Home Value in this Area
Tax History
| Year | Tax Paid | Tax Assessment Tax Assessment Total Assessment is a certain percentage of the fair market value that is determined by local assessors to be the total taxable value of land and additions on the property. | Land | Improvement |
|---|---|---|---|---|
| 2025 | $18,204 | $1,795,300 | $1,025,300 | $770,000 |
| 2024 | $18,998 | $1,888,500 | $1,129,000 | $759,500 |
| 2023 | $16,752 | $1,567,100 | $983,600 | $583,500 |
| 2022 | $14,803 | $1,152,900 | $671,600 | $481,300 |
| 2021 | $14,578 | $1,006,800 | $554,300 | $452,500 |
| 2020 | $14,033 | $957,200 | $500,300 | $456,900 |
| 2019 | $13,924 | $948,500 | $485,500 | $463,000 |
| 2018 | $13,921 | $918,300 | $455,300 | $463,000 |
| 2017 | $12,771 | $823,400 | $395,800 | $427,600 |
| 2016 | $12,804 | $823,400 | $395,800 | $427,600 |
| 2015 | $12,845 | $823,400 | $395,800 | $427,600 |
Property History
| Date | Event | Price | Change | Sq Ft Price |
|---|---|---|---|---|
| 07/21/2025 07/21/25 | Pending | -- | -- | -- |
| 07/17/2025 07/17/25 | For Sale | $1,850,000 | +66.7% | $458 / Sq Ft |
| 04/21/2020 04/21/20 | Sold | $1,110,000 | -5.9% | $275 / Sq Ft |
| 03/05/2020 03/05/20 | Pending | -- | -- | -- |
| 02/20/2020 02/20/20 | For Sale | $1,179,000 | -- | $292 / Sq Ft |
Purchase History
| Date | Type | Sale Price | Title Company |
|---|---|---|---|
| Not Resolvable | $1,110,000 | None Available | |
| Deed | -- | -- | |
| Deed | $1,142,500 | -- | |
| Deed | $361,000 | -- |
Mortgage History
| Date | Status | Loan Amount | Loan Type |
|---|---|---|---|
| Previous Owner | $362,000 | No Value Available | |
| Previous Owner | $100,000 | No Value Available |
Similar Homes in the area
Source: MLS Property Information Network (MLS PIN)
MLS Number: 73405855
APN: DUXB-000118-000167-000002
- 54 Chapel St
- 54 & 56 Chapel
- 21 River Ln
- 56 Chapel St
- 70 King Caesar Rd
- 39 Bay Pond Rd
- 338 Washington St
- 10 Hawthorn Hill
- 236 Powder Point Ave
- 260 Washington St
- 341 King Caesar Rd
- 206 Washington St
- 265 Surplus St
- 157 Washington St
- 25 Hawthorn Hill
- 68 Depot St
- 0 Standish St
- 131 Chestnut St
- 9 S Pasture Ln
- 10 Enterprise St Unit 5






