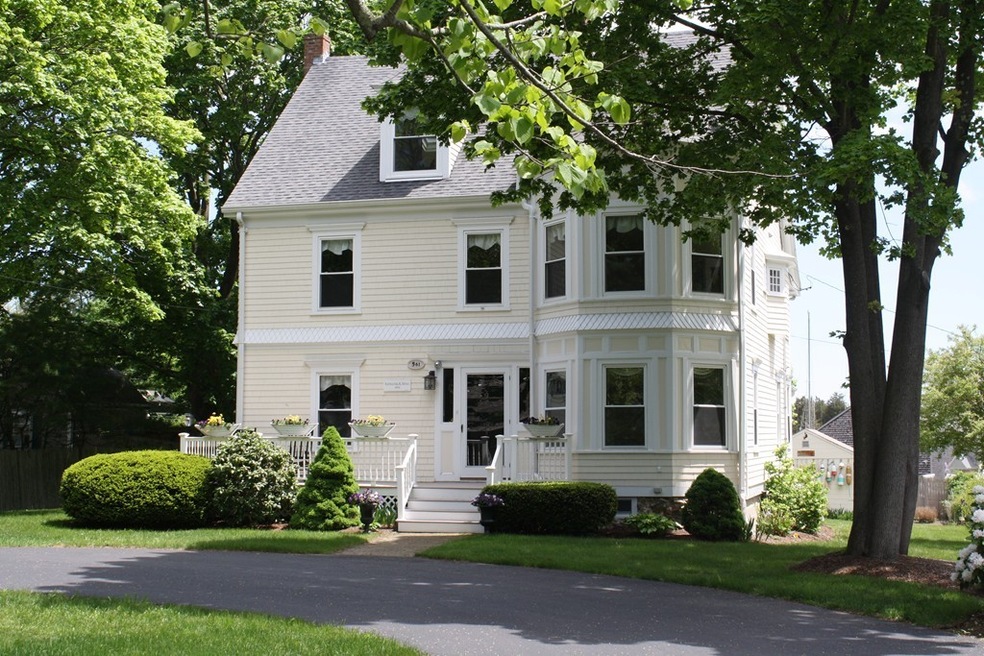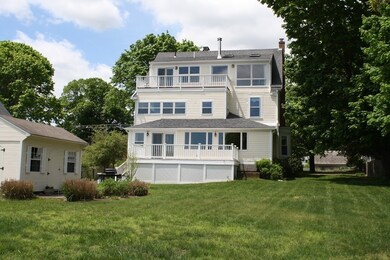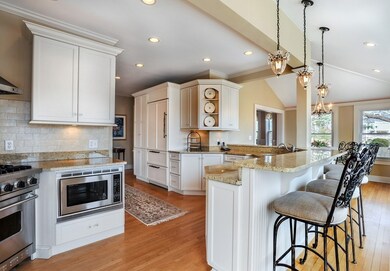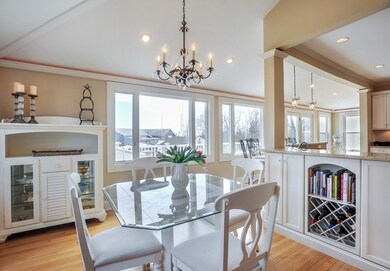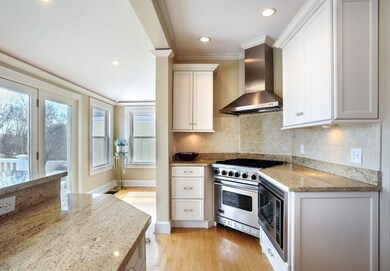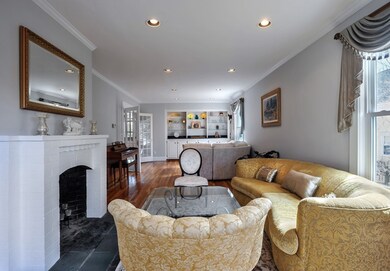
561 Washington St Duxbury, MA 02332
Highlights
- Ocean View
- Deck
- Balcony
- Alden School Rated A-
- Wood Flooring
- Security Service
About This Home
As of April 2020Situated on idyllic Washington Street in the heart of Duxbury, this 5 bedroom Victorian with water views is where memories are made. As you step into the grand foyer with 10 foot ceilings, and adjoining gracious formal living room with fireplace, French doors and built in cabinetry, it is apparent this is a special home. Gourmet kitchen with custom white cabinetry, crystal knobs, built in china cabinets, dining area and high end appliances. Relax on back deck looking out to Duxbury Bay. Formal dining room, family room and powder room complete first floor. Second floor offers four bedrooms with hardwood floors and two full baths. Venture up to the third floor and take in stunning panoramic bay and ocean views from lovely sitting room with dining area. Adjacent owner's suite is light and airy with elevated views out to sea and sliding doors that lead to "sunrise balcony." Stroll to schools, harbor and local shops. Host a July 4th party with a front row seat to iconic Duxbury parade!
Home Details
Home Type
- Single Family
Est. Annual Taxes
- $18,204
Year Built
- Built in 1870
Lot Details
- Year Round Access
- Property is zoned RC
Property Views
- Ocean
- Bay
Interior Spaces
- French Doors
- Dishwasher
- Basement
Flooring
- Wood
- Tile
Outdoor Features
- Balcony
- Deck
- Storage Shed
- Rain Gutters
Utilities
- Cooling System Mounted In Outer Wall Opening
- Window Unit Cooling System
- Forced Air Heating System
- Heating System Uses Gas
- Natural Gas Water Heater
- Private Sewer
- Cable TV Available
Community Details
- Security Service
Listing and Financial Details
- Assessor Parcel Number M:118 B:167 L:002
Ownership History
Purchase Details
Home Financials for this Owner
Home Financials are based on the most recent Mortgage that was taken out on this home.Purchase Details
Purchase Details
Purchase Details
Similar Homes in Duxbury, MA
Home Values in the Area
Average Home Value in this Area
Purchase History
| Date | Type | Sale Price | Title Company |
|---|---|---|---|
| Not Resolvable | $1,110,000 | None Available | |
| Deed | -- | -- | |
| Deed | $1,142,500 | -- | |
| Deed | $361,000 | -- |
Mortgage History
| Date | Status | Loan Amount | Loan Type |
|---|---|---|---|
| Previous Owner | $362,000 | No Value Available | |
| Previous Owner | $100,000 | No Value Available |
Property History
| Date | Event | Price | Change | Sq Ft Price |
|---|---|---|---|---|
| 07/17/2025 07/17/25 | For Sale | $1,850,000 | +66.7% | $458 / Sq Ft |
| 04/21/2020 04/21/20 | Sold | $1,110,000 | -5.9% | $275 / Sq Ft |
| 03/05/2020 03/05/20 | Pending | -- | -- | -- |
| 02/20/2020 02/20/20 | For Sale | $1,179,000 | -- | $292 / Sq Ft |
Tax History Compared to Growth
Tax History
| Year | Tax Paid | Tax Assessment Tax Assessment Total Assessment is a certain percentage of the fair market value that is determined by local assessors to be the total taxable value of land and additions on the property. | Land | Improvement |
|---|---|---|---|---|
| 2025 | $18,204 | $1,795,300 | $1,025,300 | $770,000 |
| 2024 | $18,998 | $1,888,500 | $1,129,000 | $759,500 |
| 2023 | $16,752 | $1,567,100 | $983,600 | $583,500 |
| 2022 | $14,803 | $1,152,900 | $671,600 | $481,300 |
| 2021 | $14,578 | $1,006,800 | $554,300 | $452,500 |
| 2020 | $14,033 | $957,200 | $500,300 | $456,900 |
| 2019 | $13,924 | $948,500 | $485,500 | $463,000 |
| 2018 | $13,921 | $918,300 | $455,300 | $463,000 |
| 2017 | $12,771 | $823,400 | $395,800 | $427,600 |
| 2016 | $12,804 | $823,400 | $395,800 | $427,600 |
| 2015 | $12,845 | $823,400 | $395,800 | $427,600 |
Agents Affiliated with this Home
-
Team Hallowell Devnew

Seller's Agent in 2025
Team Hallowell Devnew
Waterfront Realty Group
(781) 929-2214
53 Total Sales
-
Robin Markella-Hallowell

Seller Co-Listing Agent in 2025
Robin Markella-Hallowell
Waterfront Realty Group
(617) 967-6331
9 Total Sales
-
Ted Devnew

Seller Co-Listing Agent in 2025
Ted Devnew
Waterfront Realty Group
(617) 448-9900
-
Devon Devnew
D
Seller Co-Listing Agent in 2025
Devon Devnew
Waterfront Realty Group
(781) 718-4689
7 Total Sales
-
Susie Caliendo

Seller's Agent in 2020
Susie Caliendo
Waterfront Realty Group
(781) 910-8141
154 Total Sales
Map
Source: MLS Property Information Network (MLS PIN)
MLS Number: 72622114
APN: DUXB-000118-000167-000002
- 54 Chapel St
- 21 River Ln
- 5 Fieldstone Farm Way
- 70 King Caesar Rd
- 173 Powder Point Ave
- 338 Washington St
- 205 Powder Point Ave
- 11 Water St
- 10 Hawthorn Hill
- 51 Upland Rd
- 236 Powder Point Ave
- 260 Washington St
- 341 King Caesar Rd
- 12 Wicked Hill
- 349 Powder Point Ave
- 157 Washington St
- 25 Hawthorn Hill
- 14 Wadsworth Ln
- 68 Depot St
- 41 Westford Farm Rd
