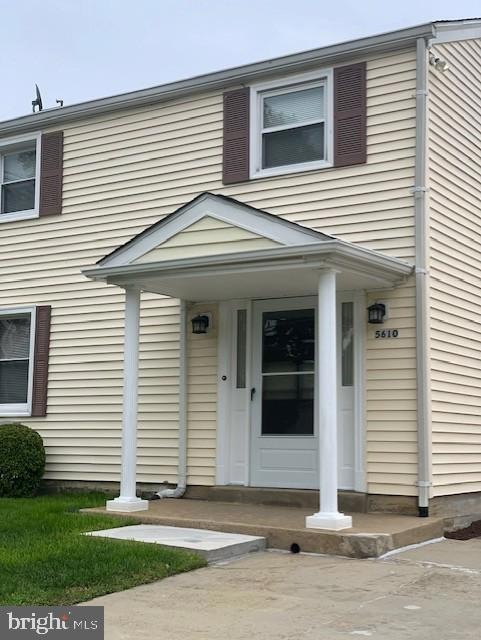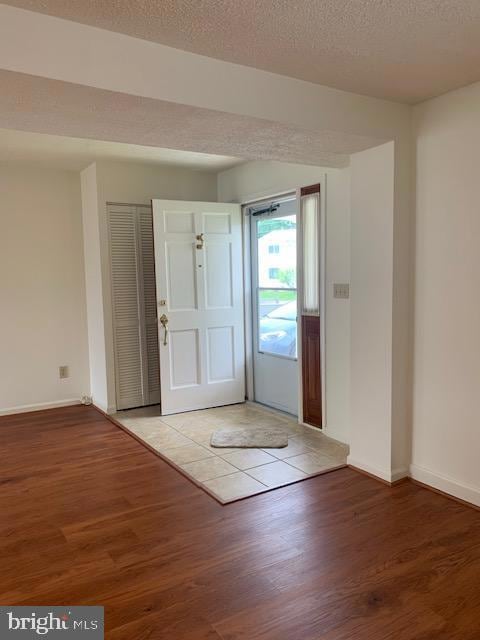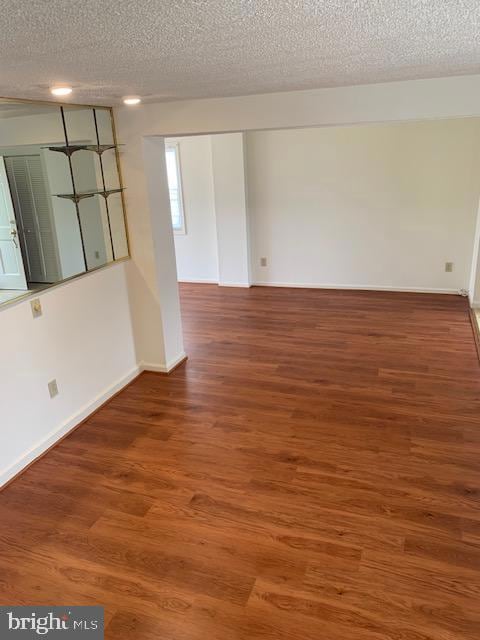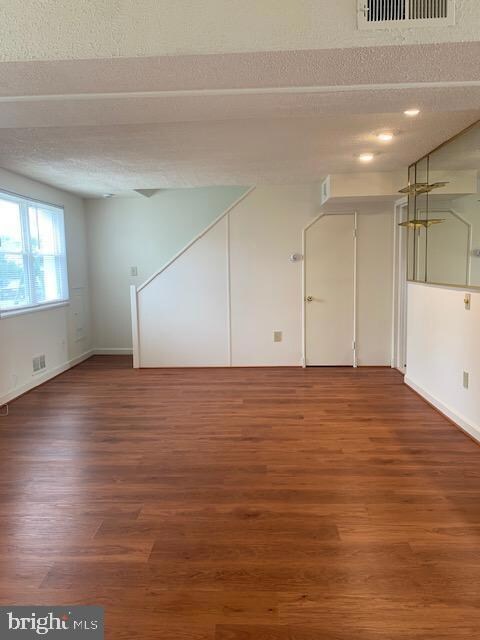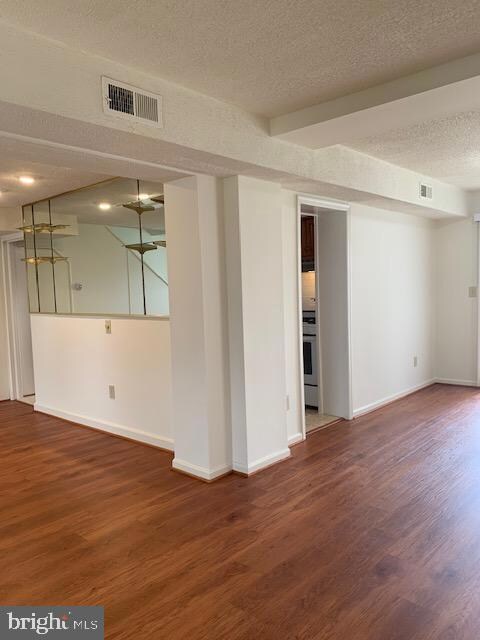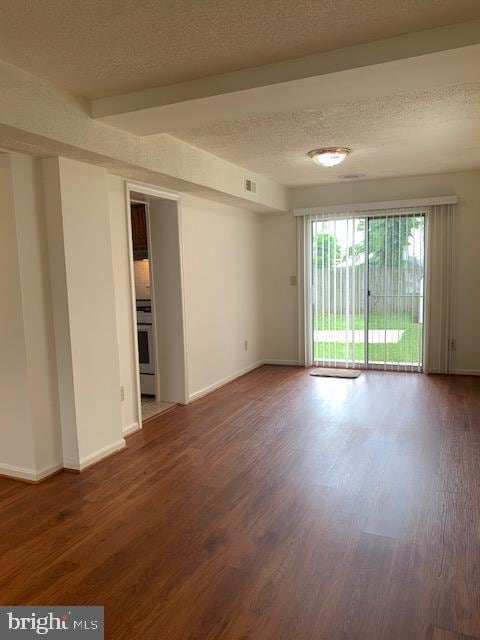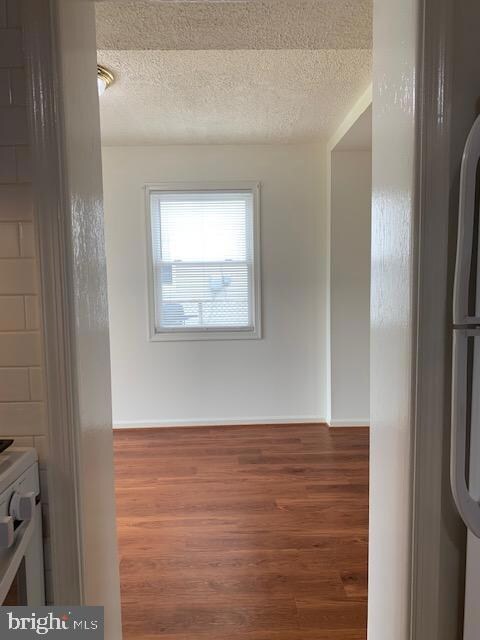5610 7th Place S Arlington, VA 22204
Arlington Mill NeighborhoodHighlights
- Traditional Floor Plan
- Wood Flooring
- Galley Kitchen
- Washington Liberty High School Rated A+
- No HOA
- Forced Air Heating and Cooling System
About This Home
LOCATION AND BEAUTY! Beautiful two level semi-detached home, totally renovated. 4 BR and 1.5 Baths, one bedroom could be a den or an office. Gallery kitchen with full size appliances has a door to access the back yard. Large fenced backyard for your enjoyment. Large shed offers additional storage. Owners will change filters and do pest control. Large living room with a separate dining area. Sliding door to access the backyard. Very convenient half bath in the main level with extra storage. Wooden floors in main level, new carpet on stairs and second level. Paved driveway with space for 2-3 vehicles. Fenced front yard, great neighborhood, short distance from the great Columbia Pike and Route 50, lot of shopping and dining places, few distance to metro buses. A lot to see and enjoy in this beautiful and cozy home. Application online $55.00 fee for each adult, Long and Foster website. AVAILABLE RIGHT AWAY !
Last Listed By
Long & Foster Real Estate, Inc. License #0225089990 Listed on: 05/30/2025

Townhouse Details
Home Type
- Townhome
Est. Annual Taxes
- $4,857
Year Built
- Built in 1950
Lot Details
- 3,657 Sq Ft Lot
Home Design
- Semi-Detached or Twin Home
- Aluminum Siding
- Concrete Perimeter Foundation
Interior Spaces
- 1,376 Sq Ft Home
- Property has 2 Levels
- Traditional Floor Plan
- Galley Kitchen
- Laundry on main level
Flooring
- Wood
- Carpet
Bedrooms and Bathrooms
- 4 Main Level Bedrooms
Parking
- Free Parking
- Lighted Parking
- Driveway
- Fenced Parking
Schools
- Carlin Springs Elementary School
- Kenmore Middle School
- Washington-Liberty High School
Utilities
- Forced Air Heating and Cooling System
- Natural Gas Water Heater
- Public Septic
Listing and Financial Details
- Residential Lease
- Security Deposit $2,900
- Tenant pays for cable TV, electricity, exterior maintenance, gas, heat, insurance, internet, lawn/tree/shrub care, sewer, all utilities, water
- The owner pays for pest control
- No Smoking Allowed
- 12-Month Lease Term
- Available 6/1/25
- $55 Application Fee
- $75 Repair Deductible
- Assessor Parcel Number 22-007-013
Community Details
Overview
- No Home Owners Association
- Columbia Heights Subdivision
Pet Policy
- No Pets Allowed
Map
Source: Bright MLS
MLS Number: VAAR2058486
APN: 22-007-013
- 3332 Spring Ln Unit C42
- 5613 5th Rd S
- 5070 7th Rd S Unit T2
- 5050 7th Rd S Unit 201
- 5009 7th Rd S Unit 101
- 5300 Columbia Pike Unit 807
- 5300 Columbia Pike Unit 902
- 5300 Columbia Pike Unit T12
- 5300 Columbia Pike Unit 503
- 5065 7th Rd S Unit 202
- 5041 7th Rd S Unit 102
- 5421 4th St S
- 750 S Dickerson St Unit 103
- 750 S Dickerson St Unit 4
- 5427 3rd St S
- 5800 3rd St S
- 5924 Kimble Ct
- 5107 10th St S Unit 4
- 810 S Dinwiddie St
- 5209 10th Place S
