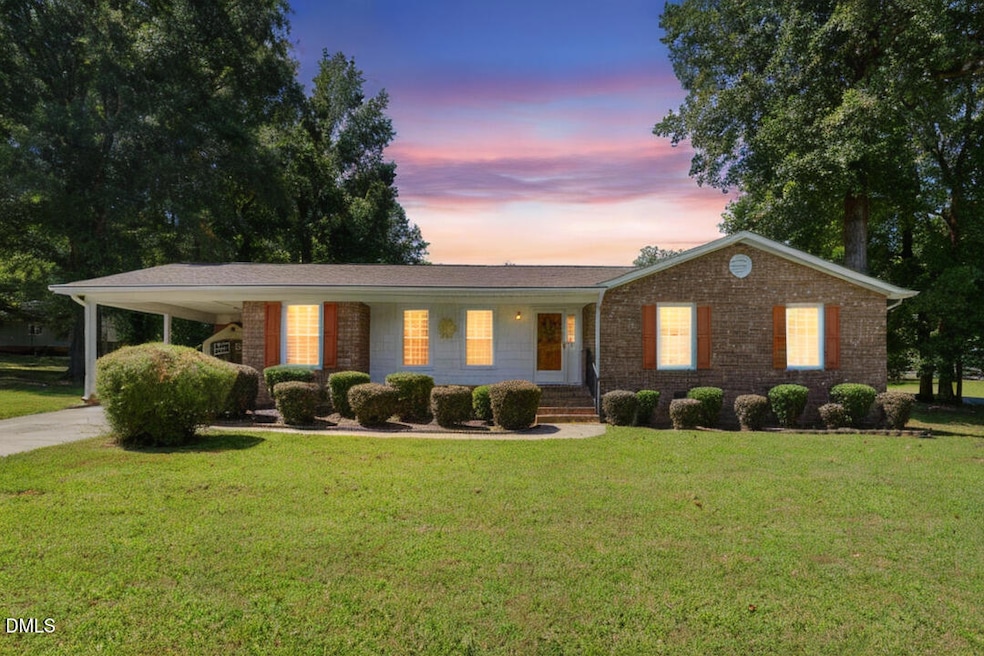
5610 Genesee Dr Durham, NC 27712
North Durham NeighborhoodEstimated payment $2,180/month
Highlights
- Wood Flooring
- Quartz Countertops
- Screened Porch
- Main Floor Bedroom
- No HOA
- Breakfast Room
About This Home
Fall in love with this one!
This all-brick ranch on a corner .46-acre lot in the popular Willow Hill subdivision of North Durham is move-in ready and waiting for its next owner. You'll love the warm hardwood floors that flow throughout the home—including all bedrooms. The updated kitchen features beautiful Quartz countertops, stainless steel appliances, and a cozy breakfast area. The laundry room offers extra cabinetry and includes a freezer that conveys. The spacious living room boasts a brick fireplace with gas logs, creating the perfect gathering spot. The primary suite includes its own private bath, walk-in closet, and extra storage space.
Step outside to the inviting screened porch overlooking a serene backyard with butterfly trees. For parking, you'll appreciate both an attached carport and a detached carport—perfect for extra vehicles or hobbies. Conveniently located near shopping, dining, and the new Publix coming soon.
It's definitely worth a look—schedule your showing today!
Home Details
Home Type
- Single Family
Est. Annual Taxes
- $2,208
Year Built
- Built in 1975
Home Design
- Brick Exterior Construction
- Shingle Roof
- Lead Paint Disclosure
Interior Spaces
- 1,693 Sq Ft Home
- 1-Story Property
- Built-In Features
- Crown Molding
- Ceiling Fan
- Recessed Lighting
- Gas Log Fireplace
- Propane Fireplace
- Entrance Foyer
- Living Room with Fireplace
- Breakfast Room
- Dining Room
- Screened Porch
- Wood Flooring
- Crawl Space
Kitchen
- Electric Oven
- Range Hood
- Freezer
- Dishwasher
- Stainless Steel Appliances
- Quartz Countertops
Bedrooms and Bathrooms
- 3 Main Level Bedrooms
- Walk-In Closet
- 2 Full Bathrooms
Laundry
- Laundry Room
- Dryer
- Washer
Parking
- 2 Parking Spaces
- 2 Carport Spaces
Schools
- Easley Elementary School
- Carrington Middle School
- Northern High School
Utilities
- Central Heating and Cooling System
- Septic Tank
Additional Features
- Outdoor Storage
- 0.46 Acre Lot
Community Details
- No Home Owners Association
- Willow Hill Subdivision
Listing and Financial Details
- Assessor Parcel Number 184965
3D Interior and Exterior Tours
Floorplan
Map
Home Values in the Area
Average Home Value in this Area
Tax History
| Year | Tax Paid | Tax Assessment Tax Assessment Total Assessment is a certain percentage of the fair market value that is determined by local assessors to be the total taxable value of land and additions on the property. | Land | Improvement |
|---|---|---|---|---|
| 2025 | $2,615 | $361,862 | $91,250 | $270,612 |
| 2024 | $2,288 | $220,660 | $36,450 | $184,210 |
| 2023 | $2,169 | $220,660 | $36,450 | $184,210 |
| 2022 | $2,083 | $220,660 | $36,450 | $184,210 |
| 2021 | $1,870 | $220,660 | $36,450 | $184,210 |
| 2020 | $1,831 | $220,660 | $36,450 | $184,210 |
| 2019 | $1,831 | $220,660 | $36,450 | $184,210 |
| 2018 | $1,467 | $164,157 | $32,805 | $131,352 |
| 2017 | $1,450 | $164,157 | $32,805 | $131,352 |
| 2016 | $1,389 | $164,157 | $32,805 | $131,352 |
| 2015 | $1,596 | $161,972 | $30,136 | $131,836 |
| 2014 | $1,596 | $161,972 | $30,136 | $131,836 |
Property History
| Date | Event | Price | List to Sale | Price per Sq Ft |
|---|---|---|---|---|
| 01/07/2026 01/07/26 | Price Changed | $384,000 | -1.5% | $227 / Sq Ft |
| 11/10/2025 11/10/25 | Price Changed | $389,900 | -2.3% | $230 / Sq Ft |
| 10/22/2025 10/22/25 | Price Changed | $399,000 | -2.7% | $236 / Sq Ft |
| 10/05/2025 10/05/25 | Price Changed | $410,000 | -3.5% | $242 / Sq Ft |
| 08/30/2025 08/30/25 | For Sale | $425,000 | -- | $251 / Sq Ft |
Purchase History
| Date | Type | Sale Price | Title Company |
|---|---|---|---|
| Warranty Deed | $118,000 | -- |
About the Listing Agent

I am originally from PA but moved to Durham NC in 1988 when my mom was transferred with Verizon. I worked at an interior design/building company for almost 10 years until I decided I wanted to step into the Real Estate world. I started out being an Executive Assistant to 2 Top Producing agents in the Triangle for 9 years which gave me the skills and passion to go out there and work with buyers and sellers on my own which I have been doing for the past 19 years. This is a career I have grown in
Stacy's Other Listings
Source: Doorify MLS
MLS Number: 10118986
APN: 184965
- 1310 Bramble Dr
- 5820 Genesee Dr
- 5857 Genesee Dr
- 1621 Bramble Dr
- 1109 Prominence Dr
- 7 Starwood Ln
- 1108 Prominence Dr
- 1112 Prominence Dr
- 2011 Upland Ln
- 2011 Upland Dr
- Brooks Plan at The View
- Winston Plan at The View
- Clark Plan at The View
- McKimmon Plan at The View
- Nelson Plan at The View
- Watauga Plan at The View
- 2004 Upland Ln
- 2004 Upland Dr
- 4518 Paces Ferry Dr
- Essington Craftsman Foursquare Plan at The View
- 1819 Grady Dr
- 405 Birch Run Dr
- 5802 Lillie Dr
- 1105 Umstead Grv Way
- 4545 Kinlock Dr
- 4126 Chaucer Dr
- 200 Seven Oaks Rd
- 3835 Guess Rd
- 3130 Hillandale Rd
- 18 Weather Hill Cir
- 5902 Altrada Dr
- 2100 Peppertree St Unit 56
- 4 B Baytree Ct
- 3775 Guess Rd Unit 22
- 1400 Wyldewood Rd
- 2420 Stadium Dr
- 844 Horton Rd Unit 73
- 810 Wyldewood Rd
- 2610-A Camellia St
- 1321 Newcastle Rd





