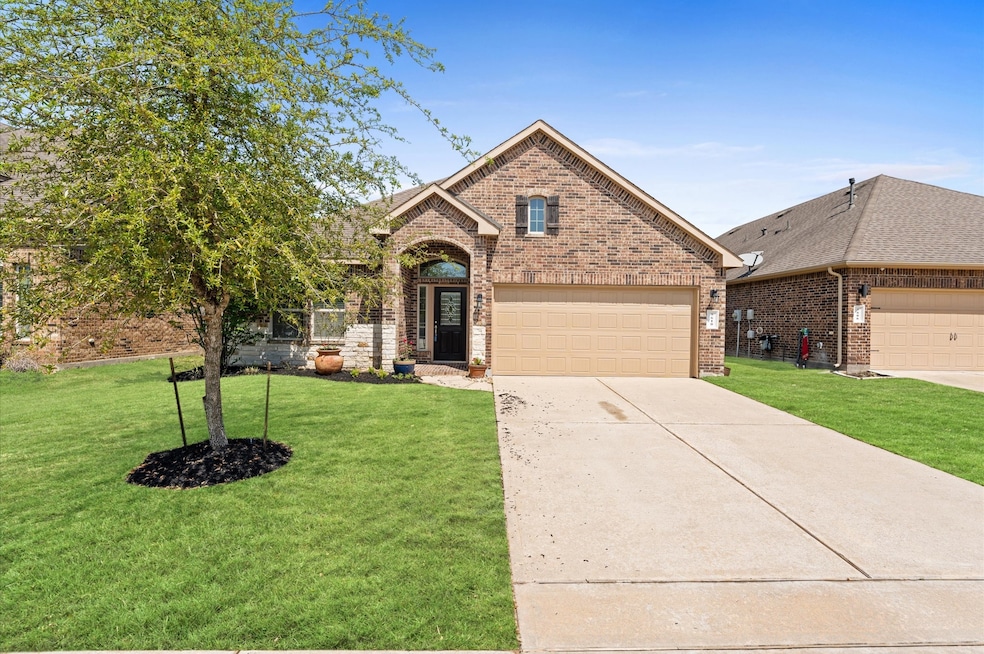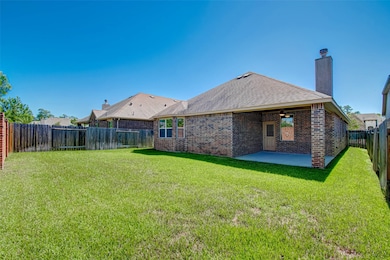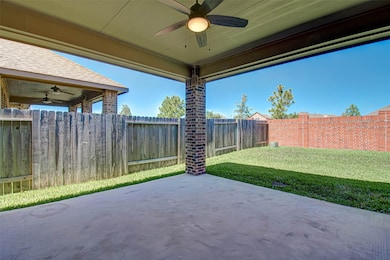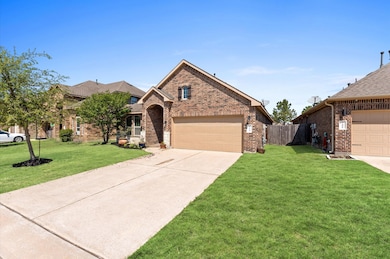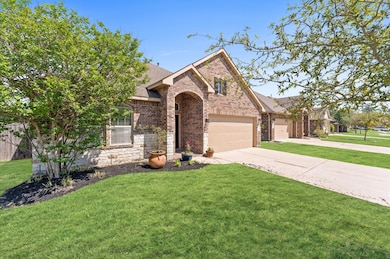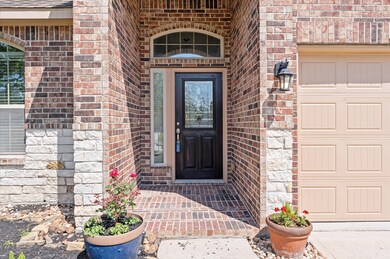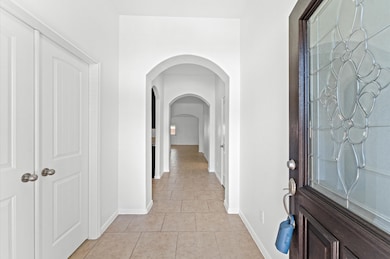
5610 Glenfield Spring Ln Spring, TX 77389
North Hampton NeighborhoodHighlights
- Clubhouse
- Deck
- Granite Countertops
- French Elementary School Rated A
- Traditional Architecture
- Private Yard
About This Home
Pristine rental conditions, CLEAN AND READY! Friendly neighborhood with pool house, cozy one story open concept, living room with fire place, 3 bedrooms, Primary room with two huge closets , spacious kitchen with island and beautiful granite countertops amazing covered patio, green back yard, sprinkler system. Ready to move in! Near by shopping centers, zoned to wonderful schools. Location! Location! Location! MUST SEE!
Home Details
Home Type
- Single Family
Est. Annual Taxes
- $10,191
Year Built
- Built in 2014
Lot Details
- 6,369 Sq Ft Lot
- Property is Fully Fenced
- Private Yard
Parking
- 2 Car Attached Garage
Home Design
- Traditional Architecture
Interior Spaces
- 2,082 Sq Ft Home
- 1-Story Property
- Gas Log Fireplace
- Family Room
- Combination Kitchen and Dining Room
- Home Office
- Utility Room
Kitchen
- Breakfast Bar
- Free-Standing Range
- Microwave
- Dishwasher
- Kitchen Island
- Granite Countertops
- Disposal
Flooring
- Carpet
- Tile
Bedrooms and Bathrooms
- 3 Bedrooms
- 2 Full Bathrooms
- Double Vanity
- Soaking Tub
- Separate Shower
Laundry
- Dryer
- Washer
Eco-Friendly Details
- Energy-Efficient HVAC
Outdoor Features
- Deck
- Patio
Schools
- French Elementary School
- Hofius Intermediate School
- Klein Oak High School
Utilities
- Cooling System Powered By Gas
- Central Heating and Cooling System
- No Utilities
- Municipal Trash
- Cable TV Available
Listing and Financial Details
- Property Available on 5/26/25
- Long Term Lease
Community Details
Recreation
- Community Pool
Pet Policy
- Call for details about the types of pets allowed
- Pet Deposit Required
Additional Features
- Hampton Crk Sec 2 Subdivision
- Clubhouse
Map
About the Listing Agent
Kathy's Other Listings
Source: Houston Association of REALTORS®
MLS Number: 2766435
APN: 1351820050019
- 5503 Claymore Meadow Ln
- 24414 Hollow Gate Meadow Ct
- 5332 Pointe Spring Crossing
- 5918 Dovershire Bluff Way
- 5206 Pointe Spring Crossing
- 5215 Pointe Spring Crossing
- 5627 Rainflower Terrace Ln
- 6103 Northway Dr
- 24203 Creekview Dr
- 6111 Hampton Way Ct
- 6123 Northway Dr
- 24718 Creekview Dr
- 6111 Knollview Dr
- 23814 Creekview Dr
- 6202 Stratmor Ct
- 5810 Stratton Woods Dr
- 6131 Knollview Dr
- 0 Cottonwood Cove Ln
- 24615 Wilderness Rd
- 25127 Arcane Ct
