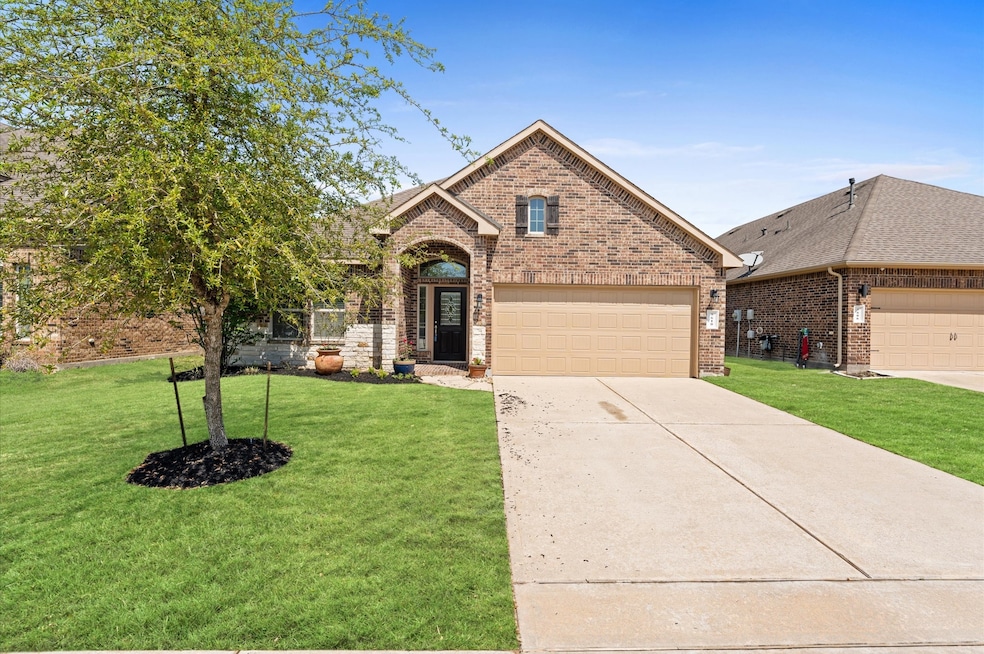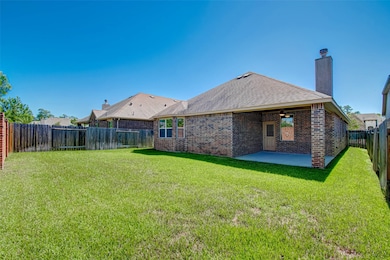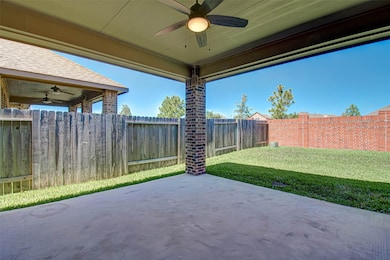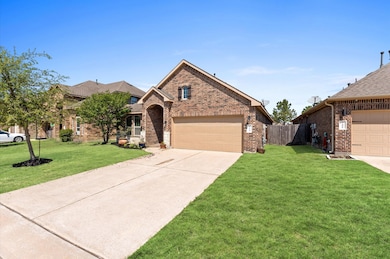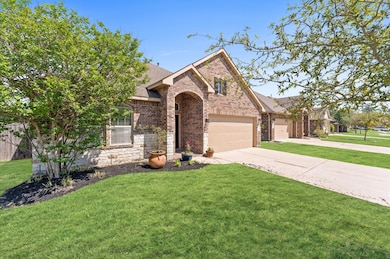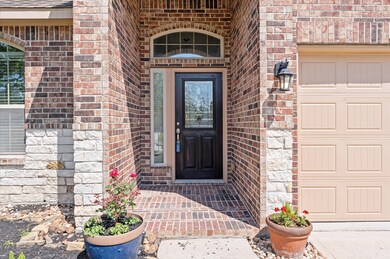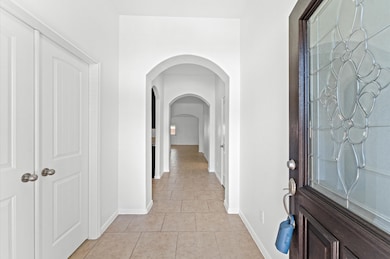
5610 Glenfield Spring Ln Spring, TX 77389
Northampton NeighborhoodHighlights
- Clubhouse
- Deck
- Granite Countertops
- French Elementary School Rated A
- Traditional Architecture
- Private Yard
About This Home
Pristine rental conditions, CLEAN AND READY! Friendly neighborhood with pool house, cozy one story open concept, living room with fire place, 3 bedrooms, Primary room with two huge closets , spacious kitchen with island and beautiful granite countertops amazing covered patio, green back yard, sprinkler system. Ready to move in! Near by shopping centers, zoned to wonderful schools. Location! Location! Location! MUST SEE!
Home Details
Home Type
- Single Family
Est. Annual Taxes
- $9,766
Year Built
- Built in 2014
Lot Details
- 6,369 Sq Ft Lot
- Property is Fully Fenced
- Private Yard
Parking
- 2 Car Attached Garage
Home Design
- Traditional Architecture
Interior Spaces
- 2,082 Sq Ft Home
- 1-Story Property
- Gas Log Fireplace
- Family Room
- Combination Kitchen and Dining Room
- Home Office
- Utility Room
Kitchen
- Breakfast Bar
- Free-Standing Range
- Microwave
- Dishwasher
- Kitchen Island
- Granite Countertops
- Disposal
Flooring
- Carpet
- Tile
Bedrooms and Bathrooms
- 3 Bedrooms
- 2 Full Bathrooms
- Double Vanity
- Soaking Tub
- Separate Shower
Laundry
- Dryer
- Washer
Eco-Friendly Details
- Energy-Efficient HVAC
Outdoor Features
- Deck
- Patio
Schools
- French Elementary School
- Hofius Intermediate School
- Klein Oak High School
Utilities
- Cooling System Powered By Gas
- Central Heating and Cooling System
- No Utilities
- Municipal Trash
- Cable TV Available
Listing and Financial Details
- Property Available on 5/26/25
- Long Term Lease
Community Details
Recreation
- Community Pool
Pet Policy
- Call for details about the types of pets allowed
- Pet Deposit Required
Additional Features
- Hampton Crk Sec 2 Subdivision
- Clubhouse
Map
About the Listing Agent

Kathy Llaguno originated from Mexico City and graduated as a teacher at the Autonomous University of Guadalajara. Kathy lives in The Woodlands since 1999, and settled in this beautiful residential area because she believes that the options founded here are the best and unparalleled for her family.
Prior to receiving a license as a real estate agent, Kathy served for 8 years as a preschool director and teacher of her own school in Guadalajara.
Kathy's Other Listings
Source: Houston Association of REALTORS®
MLS Number: 2766435
APN: 1351820050019
- 5614 Glenfield Spring Ln
- 24506 Rossmore Hill Ct
- 5510 S Denham Ridge Ln
- 5507 Claymore Meadow Ln
- 24327 Hampton Terrace Ln
- 24542 N Denham Ridge Ln
- 5415 Glenfield Spring Ln
- 5902 Dovershire Bluff Way
- 5642 Mesquite Oaks Trail
- 24322 S Newcastle Bay Trail
- 24330 S Newcastle Bay Trail
- 5640 Rainflower Terrace Ln
- 5623 Rainflower Terrace Ln
- 5918 Copper Lily Ln
- 4939 Creekside Haven Trail
- 6103 Northway Dr
- 24203 Creekview Dr
- 6106 Larkmount Dr
- 25011 Bow Wood Ct
- 6327 Holden Mills Dr
- 5510 S Denham Ridge Ln
- 24530 Gosling Rd
- 24530 Gosling Rd Unit 417.1411661
- 24530 Gosling Rd Unit 533.1411658
- 24530 Gosling Rd Unit 934.1411668
- 24530 Gosling Rd Unit 225.1411666
- 24530 Gosling Rd Unit 534.1411657
- 24530 Gosling Rd Unit 339.1411660
- 24530 Gosling Rd Unit 213.1411665
- 24530 Gosling Rd Unit 931.1411667
- 24530 Gosling Rd Unit 834.1411662
- 24530 Gosling Rd Unit 236.1411669
- 24530 Gosling Rd Unit 112.1411659
- 24530 Gosling Rd Unit 124.1411663
- 24530 Gosling Rd Unit 829.1411670
- 24530 Gosling Rd Unit 634.1411671
- 24314 S Newcastle Bay Trail
- 5636 Rainflower Terrace Ln
- 24802 Jillian Way Ct
- 4759 Creekside Haven Trail
