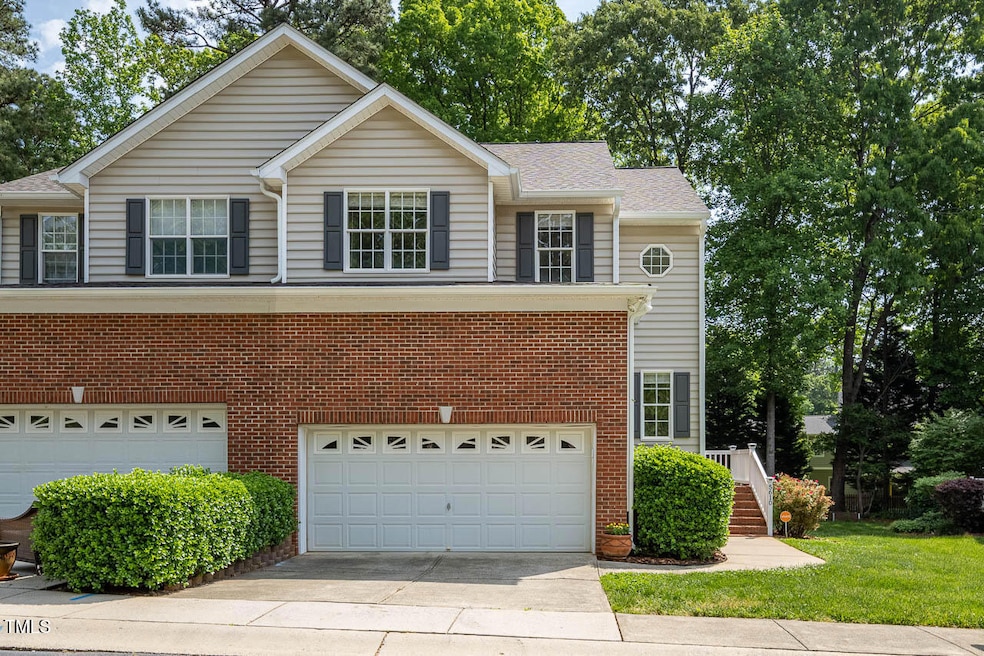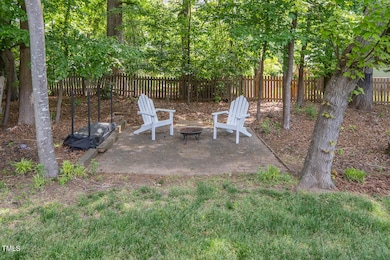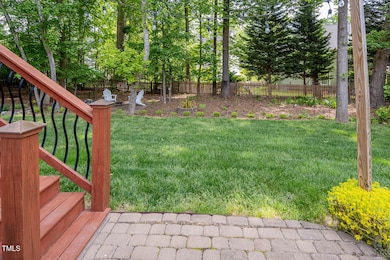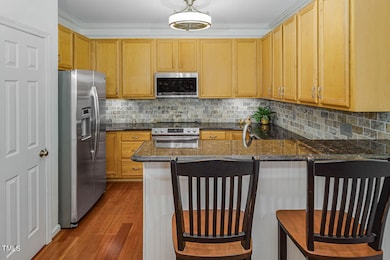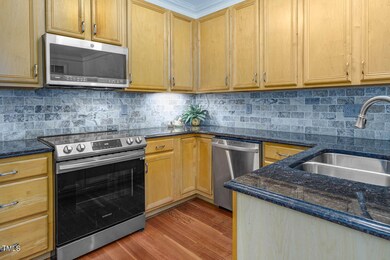
5610 Picnic Rock Ln Raleigh, NC 27613
Highlights
- View of Trees or Woods
- Vaulted Ceiling
- Wood Flooring
- Leesville Road Elementary School Rated A
- Transitional Architecture
- Sun or Florida Room
About This Home
As of June 2025Stunning two bedroom townhome with two car garage in desirable West Raleigh. Near the airport, RTP and Brier Creek. This move-in ready townhome has a sunroom and two outdoor patio spaces both equipped with exterior electrical outlets overlooking tree lined backyard! Spacious master bedroom with Large walk-in closet. Master bath room has dual sinks, shower and separate tub. New faucets in both upstairs bathrooms. Upstairs has a loft that can be used as an office space. All new screens for windows(not yet installed.)Kitchen has granite counters, tile backsplash, new dishwasher, fridge, microwave and range. Two wall mounted TV's in family room and sunroom convey. Family room has gas fireplace. Hardwoods on the main floor, stairs and upstairs hallway. Excellent schools!
Last Agent to Sell the Property
Coldwell Banker Advantage License #204831 Listed on: 04/24/2025

Townhouse Details
Home Type
- Townhome
Est. Annual Taxes
- $3,192
Year Built
- Built in 1998
Lot Details
- 2,178 Sq Ft Lot
- Landscaped
- Cleared Lot
- Back Yard
HOA Fees
Parking
- 2 Car Attached Garage
- Open Parking
Home Design
- Transitional Architecture
- Brick Veneer
- Brick Foundation
- Shingle Roof
- Vinyl Siding
Interior Spaces
- 1,591 Sq Ft Home
- 2-Story Property
- Vaulted Ceiling
- Ceiling Fan
- Gas Fireplace
- Family Room with Fireplace
- Breakfast Room
- Sun or Florida Room
- Views of Woods
- Eat-In Kitchen
- Laundry Room
Flooring
- Wood
- Carpet
- Vinyl
Bedrooms and Bathrooms
- 2 Bedrooms
- Walk-In Closet
- Separate Shower in Primary Bathroom
Outdoor Features
- Fire Pit
Schools
- Leesville Road Elementary And Middle School
- Leesville Road High School
Utilities
- Forced Air Heating and Cooling System
- Heating System Uses Natural Gas
- Cable TV Available
Community Details
- Association fees include ground maintenance
- Ppm Association, Phone Number (919) 848-4491
- Wyngate Master HOA
- Park At Westgate Subdivision
- Maintained Community
Listing and Financial Details
- Assessor Parcel Number 0778828288
Ownership History
Purchase Details
Home Financials for this Owner
Home Financials are based on the most recent Mortgage that was taken out on this home.Purchase Details
Home Financials for this Owner
Home Financials are based on the most recent Mortgage that was taken out on this home.Purchase Details
Home Financials for this Owner
Home Financials are based on the most recent Mortgage that was taken out on this home.Purchase Details
Home Financials for this Owner
Home Financials are based on the most recent Mortgage that was taken out on this home.Purchase Details
Home Financials for this Owner
Home Financials are based on the most recent Mortgage that was taken out on this home.Similar Homes in Raleigh, NC
Home Values in the Area
Average Home Value in this Area
Purchase History
| Date | Type | Sale Price | Title Company |
|---|---|---|---|
| Warranty Deed | $391,500 | None Listed On Document | |
| Warranty Deed | $430,000 | Fife Law Firm Pa | |
| Warranty Deed | $174,000 | None Available | |
| Warranty Deed | $162,000 | -- | |
| Warranty Deed | $153,000 | -- |
Mortgage History
| Date | Status | Loan Amount | Loan Type |
|---|---|---|---|
| Open | $211,000 | New Conventional | |
| Previous Owner | $142,000 | New Conventional | |
| Previous Owner | $139,200 | Unknown | |
| Previous Owner | $122,000 | No Value Available | |
| Previous Owner | $152,505 | FHA | |
| Previous Owner | $152,608 | FHA | |
| Previous Owner | $152,900 | FHA |
Property History
| Date | Event | Price | Change | Sq Ft Price |
|---|---|---|---|---|
| 06/18/2025 06/18/25 | Sold | $391,400 | -2.2% | $246 / Sq Ft |
| 05/19/2025 05/19/25 | Pending | -- | -- | -- |
| 05/08/2025 05/08/25 | Price Changed | $400,000 | -2.4% | $251 / Sq Ft |
| 04/24/2025 04/24/25 | For Sale | $409,900 | -4.7% | $258 / Sq Ft |
| 12/15/2023 12/15/23 | Off Market | $430,000 | -- | -- |
| 06/23/2022 06/23/22 | Sold | $430,000 | +14.7% | $265 / Sq Ft |
| 05/23/2022 05/23/22 | Pending | -- | -- | -- |
| 05/18/2022 05/18/22 | For Sale | $375,000 | -- | $231 / Sq Ft |
Tax History Compared to Growth
Tax History
| Year | Tax Paid | Tax Assessment Tax Assessment Total Assessment is a certain percentage of the fair market value that is determined by local assessors to be the total taxable value of land and additions on the property. | Land | Improvement |
|---|---|---|---|---|
| 2024 | $3,192 | $365,209 | $90,000 | $275,209 |
| 2023 | $2,707 | $246,499 | $48,000 | $198,499 |
| 2022 | $2,385 | $233,556 | $48,000 | $185,556 |
| 2021 | $2,293 | $233,556 | $48,000 | $185,556 |
| 2020 | $2,251 | $233,556 | $48,000 | $185,556 |
| 2019 | $2,036 | $174,000 | $30,000 | $144,000 |
| 2018 | $1,921 | $174,000 | $30,000 | $144,000 |
| 2017 | $1,830 | $174,000 | $30,000 | $144,000 |
| 2016 | $1,793 | $174,000 | $30,000 | $144,000 |
| 2015 | $1,819 | $173,756 | $30,000 | $143,756 |
| 2014 | -- | $173,756 | $30,000 | $143,756 |
Agents Affiliated with this Home
-
S
Seller's Agent in 2025
Suzanne Schell
Coldwell Banker Advantage
-
A
Buyer's Agent in 2025
Amy Holloway
Choice Residential Real Estate
-
K
Seller's Agent in 2022
Kristine Cuddy
Keller Williams Elite Realty
-
J
Buyer's Agent in 2022
Jon Bolding
WHY REALTY GROUP/KW Realty Platinum
Map
Source: Doorify MLS
MLS Number: 10091336
APN: 0778.04-82-8288-000
- 9425 Brimstone Ln
- 8600 Colville Ct
- 8820 Waynick Dr
- 8228 Clarks Branch Dr
- 9104 Colony Village Ln
- 9228 Oneal Rd
- 8909 Hunting Trail
- 8315 City Loft Ct
- 8310 Chimneycap Dr
- 8412 Pilots View Dr
- 8518 Arboles Ct
- 8253 City Loft Ct
- 8001 Kukui Ct
- 8240 Belneath Ct
- 8253 Martello Ln
- 9417 Owls Nest Dr
- 7768 Berry Crest Ave
- 8219 Martello Ln
- 8001 Strawberry Meadows St
- 9305 Dominion Blvd
