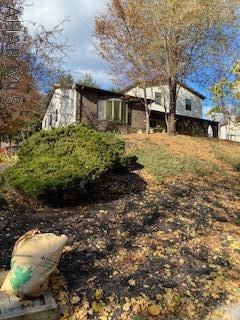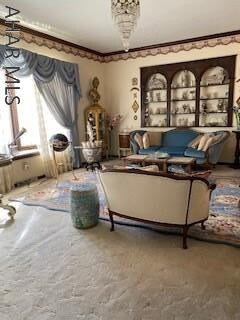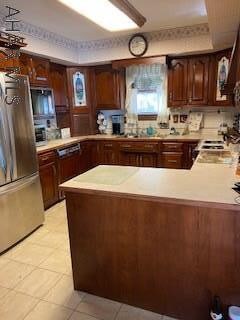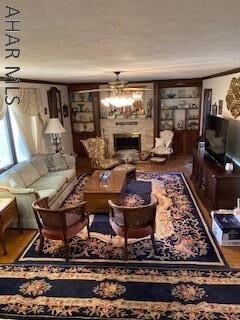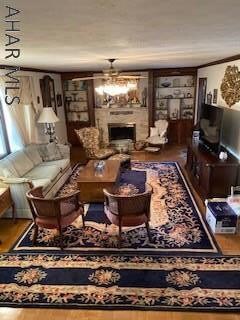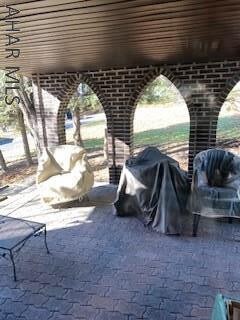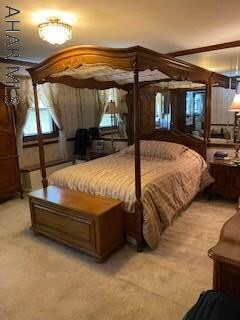
5610 Pleasant View Ave Unit 18 Altoona, PA 16602
Highland Park NeighborhoodEstimated Value: $209,000 - $292,000
Highlights
- Wood Flooring
- Eat-In Kitchen
- Patio
- Separate Outdoor Workshop
- Brick Veneer
- Garden
About This Home
As of January 2022Lovely Multi level home off Ruskin Dr area - Great location! Beautiful woodwork throughout - unique floor plan. Lg Foyer, LR, DR, Kitchen w/cherry Cabinetry, new tile floor and some updated appliances. Full Bath and Den/4th BR on main level & Laundry. 2nd Fl - MBR/MBA, Main Bath, BR, BR. Integral Garage (2) Rec Room on lower level, Utility Rm. Many updates, see disclosure.
Last Agent to Sell the Property
Re/max Results Realty Group License #RS177412L Listed on: 11/23/2021

Home Details
Home Type
- Single Family
Est. Annual Taxes
- $2,372
Year Built
- Built in 1985
Lot Details
- 0.28 Acre Lot
- Lot Has A Rolling Slope
- Garden
Parking
- 2 Car Garage
- Garage Door Opener
- Driveway
Home Design
- Brick Veneer
- Shingle Roof
- Vinyl Siding
Interior Spaces
- Ceiling Fan
- Fireplace With Gas Starter
- Insulated Windows
- Walk-Out Basement
Kitchen
- Eat-In Kitchen
- Disposal
Flooring
- Wood
- Ceramic Tile
Bedrooms and Bathrooms
- 4 Bedrooms
- 3 Full Bathrooms
Outdoor Features
- Patio
- Separate Outdoor Workshop
- Shed
Utilities
- Forced Air Heating and Cooling System
- Heating System Uses Natural Gas
Listing and Financial Details
- Assessor Parcel Number 1.14-18.-070.01
Ownership History
Purchase Details
Home Financials for this Owner
Home Financials are based on the most recent Mortgage that was taken out on this home.Similar Homes in Altoona, PA
Home Values in the Area
Average Home Value in this Area
Purchase History
| Date | Buyer | Sale Price | Title Company |
|---|---|---|---|
| Bell Jeremie John | $215,000 | Universal Settlement Services |
Mortgage History
| Date | Status | Borrower | Loan Amount |
|---|---|---|---|
| Open | Bell Jeremie John | $193,500 | |
| Previous Owner | Reading Frederick W | $14,000 |
Property History
| Date | Event | Price | Change | Sq Ft Price |
|---|---|---|---|---|
| 01/28/2022 01/28/22 | Sold | $215,000 | -6.5% | $121 / Sq Ft |
| 11/26/2021 11/26/21 | Pending | -- | -- | -- |
| 11/23/2021 11/23/21 | For Sale | $229,900 | -- | $129 / Sq Ft |
Tax History Compared to Growth
Tax History
| Year | Tax Paid | Tax Assessment Tax Assessment Total Assessment is a certain percentage of the fair market value that is determined by local assessors to be the total taxable value of land and additions on the property. | Land | Improvement |
|---|---|---|---|---|
| 2025 | $2,936 | $153,700 | $32,100 | $121,600 |
| 2024 | $2,598 | $153,700 | $32,100 | $121,600 |
| 2023 | $2,407 | $153,700 | $32,100 | $121,600 |
| 2022 | $2,372 | $153,700 | $32,100 | $121,600 |
| 2021 | $2,372 | $153,700 | $32,100 | $121,600 |
| 2020 | $2,368 | $153,700 | $32,100 | $121,600 |
| 2019 | $23 | $153,700 | $32,100 | $121,600 |
| 2018 | $2,248 | $153,700 | $32,100 | $121,600 |
| 2017 | $9,724 | $153,700 | $32,100 | $121,600 |
| 2016 | $735 | $22,950 | $1,470 | $21,480 |
| 2015 | $735 | $22,950 | $1,470 | $21,480 |
| 2014 | $735 | $22,950 | $1,470 | $21,480 |
Agents Affiliated with this Home
-
Linda Schreiber

Seller's Agent in 2022
Linda Schreiber
RE/MAX
(814) 695-8423
3 in this area
96 Total Sales
-
Doug Kehr

Buyer's Agent in 2022
Doug Kehr
RE/MAX
(814) 935-2240
2 in this area
63 Total Sales
Map
Source: Allegheny Highland Association of REALTORS®
MLS Number: 62468
APN: 01-04226825
- 201 52nd St
- - Goods Ln
- 316 Ridge Ave
- 415 Orangewood Dr
- 305 Ridge Ave
- 1034 Rosewood Dr Unit 1034
- 1034 Rosewood Dr
- 526 Morningside Ave
- 1221 Little Dr
- 0 Wertz Ave
- 897 Burns Ave
- 205 Ruskin Dr
- 201 Ruskin Dr
- 4028 3rd Ave
- 425 Bellview St Unit 27
- 307 Longfellow Ave
- 3933-35 Walnut Ave
- 106 Union Ave
- 3600 Oak Ave Unit 6
- 3405 Crescent Rd
- 5610 Pleasant View Ave Unit 18
- 202 57th St
- 202 57th St
- 300-302 57th St
- 300 57th St Unit 2
- 301 56th St Unit 5
- 313 56th St Unit 15
- 304 57th St Unit 8
- 304 57th St
- 200 56th St Unit 18
- 310 57th St Unit 16
- 307 56th St Unit 11
- 200 57th St
- 5538 3rd Ave
- 211 57th St Unit 17
- 5600 California Ave Unit 10
- 5600 California Ave
- 317 56th St
- 5700 California Ave Unit 2
- 313 57th St Unit 19
