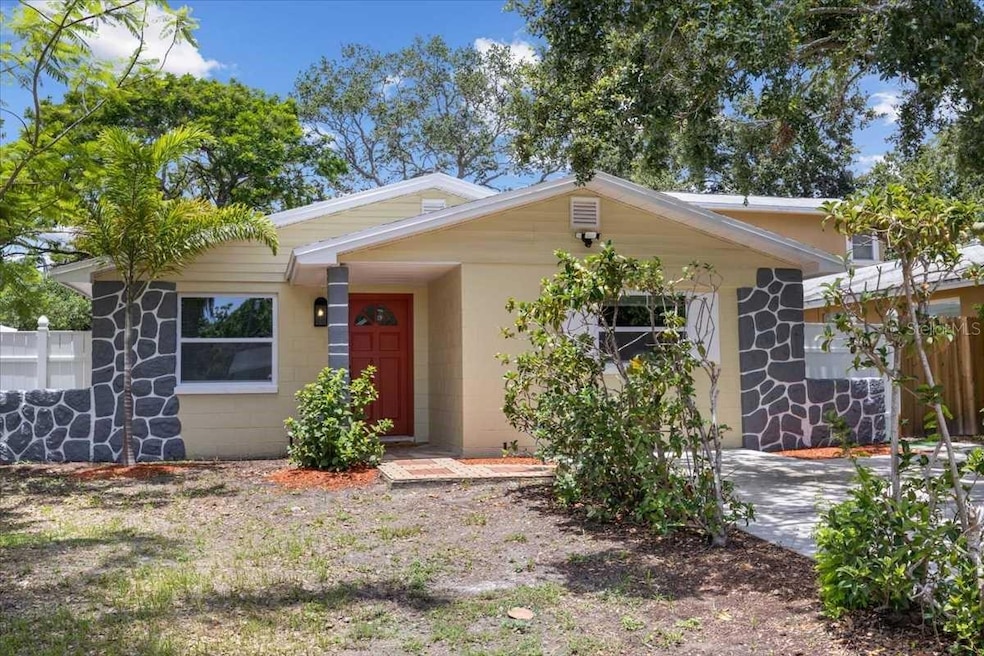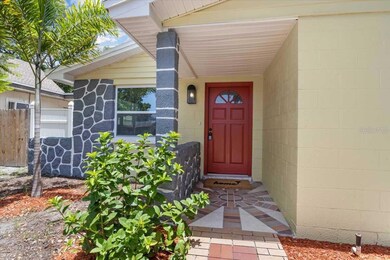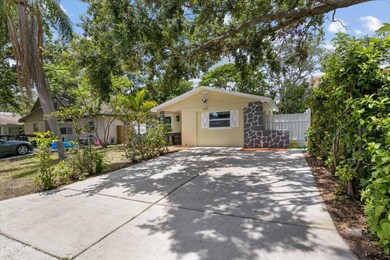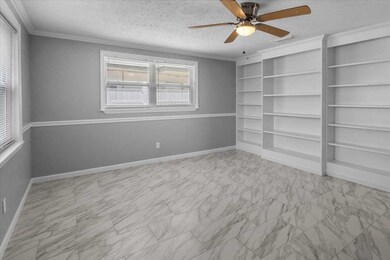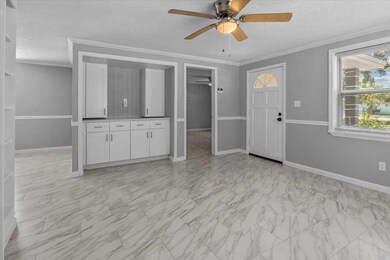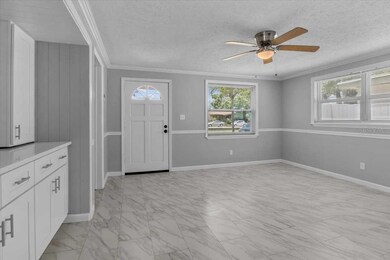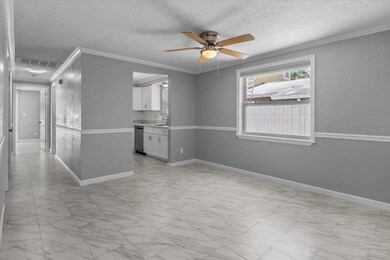5611 Burlington Ave N Saint Petersburg, FL 33710
Live Oak NeighborhoodHighlights
- In Ground Pool
- Property is near public transit
- Whirlpool Bathtub
- Northwest Elementary School Rated 9+
- Private Lot
- Pool View
About This Home
Welcome to 5611 Burlington Ave N – a beautifully updated 4-bedroom, 2-bath concrete block pool home in a desirable St. Petersburg neighborhood. No hurricane damage, not in a flood zone, and packed with high-quality upgrades for peace of mind and comfortable living. Freshly painted inside and out, this home features crown molding, decorative window trim, and brand-new tile flooring throughout. The remodeled kitchen offers quartz countertops, new cabinetry, and stainless steel appliances. Electric stove in place, with natural gas available. Hall bathroom includes a relaxing jetted tub. Additional upgrades include a newer roof, hurricane-impact windows and sliding doors, new AC, new washer and dryer, and a 3-year-old water heater. The whole-house gas generator with a new battery adds extra security. The vinyl privacy fence stood strong through recent storms, and motion-detection security lighting surrounds the property. Enjoy sunny Florida days in the open-air pool with lots of patio area to lounge and a grassy area for the pups as well. The spacious laundry room offers room to add fixtures for a convenient pool bath. The 4th bedroom can be converted back into a garage if desired. Double driveway provides ample parking with room to expand. Just 10 minutes to St. Pete and Treasure Island beaches, and close to downtown, shopping, dining, and parks. Move-in ready and built for comfort, convenience, and long-term value!
Listing Agent
EXP REALTY LLC Brokerage Phone: 888-883-8509 License #3422782 Listed on: 11/24/2025

Home Details
Home Type
- Single Family
Est. Annual Taxes
- $4,880
Year Built
- Built in 1968
Lot Details
- 5,266 Sq Ft Lot
- Lot Dimensions are 45 x 117
- South Facing Home
- Private Lot
- Level Lot
Home Design
- Elevated Home
- Entry on the 1st floor
Interior Spaces
- 1,377 Sq Ft Home
- 1-Story Property
- Chair Railings
- Crown Molding
- Ceiling Fan
- Window Treatments
- Sliding Doors
- Living Room
- Ceramic Tile Flooring
- Pool Views
Kitchen
- Range
- Microwave
- Dishwasher
- Stone Countertops
- Disposal
Bedrooms and Bathrooms
- 4 Bedrooms
- En-Suite Bathroom
- Walk-In Closet
- 2 Full Bathrooms
- Whirlpool Bathtub
Laundry
- Laundry Room
- Dryer
- Washer
Pool
- In Ground Pool
- Gunite Pool
Outdoor Features
- Patio
- Outdoor Storage
Location
- Property is near public transit
Schools
- Northwest Elementary School
- Azalea Middle School
- Boca Ciega High School
Utilities
- Central Heating and Cooling System
- Natural Gas Connected
Listing and Financial Details
- Residential Lease
- Security Deposit $3,300
- Property Available on 11/25/25
- The owner pays for pool maintenance
- 12-Month Minimum Lease Term
- $50 Application Fee
- 1-Month Minimum Lease Term
- Assessor Parcel Number 21-31-16-54972-008-0150
Community Details
Overview
- No Home Owners Association
- Mapes Rep Subdivision
Pet Policy
- Pet Size Limit
- Pet Deposit $250
- 2 Pets Allowed
- $250 Pet Fee
- Dogs and Cats Allowed
- Medium pets allowed
Map
Source: Stellar MLS
MLS Number: TB8450951
APN: 21-31-16-54972-008-0150
- 5620 3rd Ave N
- 5725 3rd Ave N
- 5715 4th Ave N
- 5548 Dartmouth Ave N
- 301 58th St N
- 5633 Dartmouth Ave N
- 5463 4th Ave N
- 5634 5th Ave N
- 5739 Dartmouth Ave N
- 5400 3rd Ave N
- 5430 2nd Ave N
- 5800 Dartmouth Ave N
- 5840 Dartmouth Ave N
- 601 56th St N
- 600 55th St N
- 5514 7th Ave N
- 5253 1st Ave N
- 5912 5th Ave N Unit 9
- 5912 5th Ave N Unit E12
- 5243 5th Ave N
- 5521 4th Ave N
- 5548 Dartmouth Ave N
- 5762 2nd Ave N
- 5643 Dartmouth Ave N
- 5521 1/2 5th Ave N
- 5817 Dartmouth Ave N
- 5701 6th Ave N
- 5430 1st Ave S
- 5924 Dartmouth Ave N
- 5718 8th Ave N
- 5137 Dartmouth Ave N
- 5442 9th Ave N
- 5400 9th Ave N
- 800 Tyrone Blvd N Unit E1
- 5721 10th Ave N
- 525 Braddock St S
- 6132 Dartmouth Ave N
- 5155 9th Ave N Unit 112 B
- 5155 9th Ave N Unit 208
- 6231 1st Ave N
