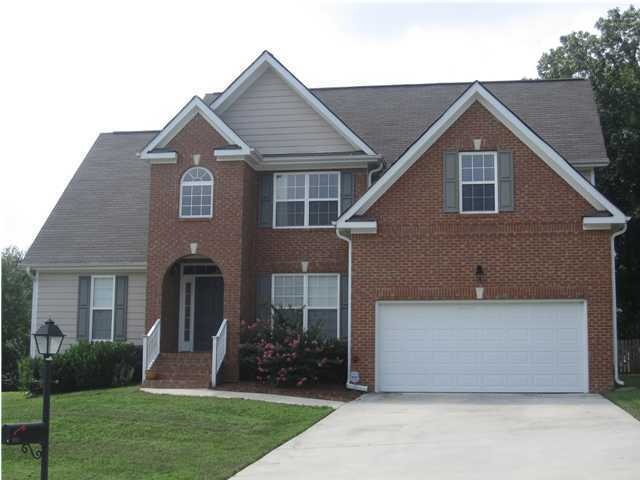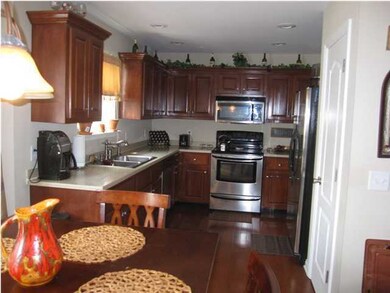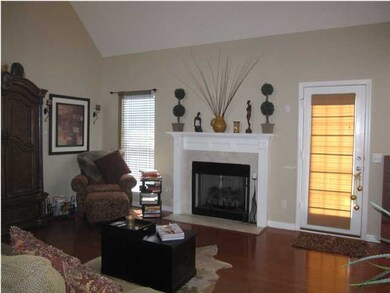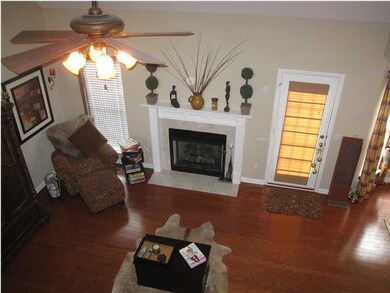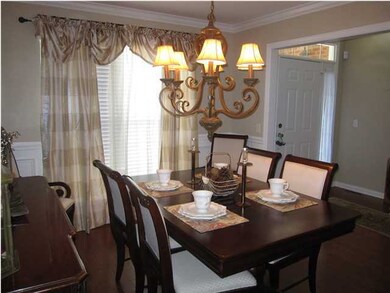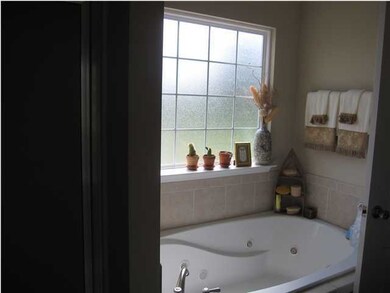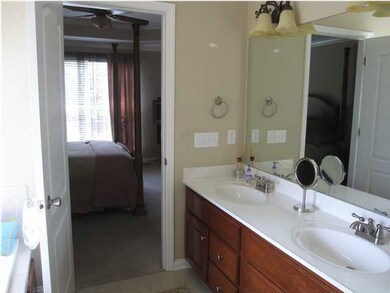
5611 Caney Ridge Cir Ooltewah, TN 37363
Highlights
- Clubhouse
- Deck
- Wood Flooring
- Wallace A. Smith Elementary School Rated A-
- Cathedral Ceiling
- Main Floor Primary Bedroom
About This Home
As of July 2025Beautiful home in convenient location. Conveniently located to Volkswagon and schools. Home offers gleaming hardwood floors, stainless appliances, loads of closet space, and a large jetted tub in master bath. The master bedroom and garage are on the main level and the back yard is fenced. Subdivision offers a community pool and sidewalks. Seller will consider renting home, see MLS #1166386. Must see! Call for your private showing today!
Last Agent to Sell the Property
Jennifer Burrell
Coldwell Banker Pryor Realty Listed on: 10/14/2011
Home Details
Home Type
- Single Family
Est. Annual Taxes
- $1,586
Year Built
- Built in 2007
Lot Details
- Cul-De-Sac
- Fenced
- Level Lot
Parking
- 2 Car Garage
- Parking Accessed On Kitchen Level
- Garage Door Opener
Home Design
- Brick Exterior Construction
- Shingle Roof
Interior Spaces
- 1,975 Sq Ft Home
- 1.5-Story Property
- Cathedral Ceiling
- Ceiling Fan
- Gas Log Fireplace
- Living Room with Fireplace
- Formal Dining Room
- Wood Flooring
- Basement
- Crawl Space
- Storage In Attic
- Washer and Gas Dryer Hookup
Kitchen
- Eat-In Kitchen
- Electric Range
- Microwave
- Dishwasher
Bedrooms and Bathrooms
- 4 Bedrooms
- Primary Bedroom on Main
- Walk-In Closet
- Whirlpool Bathtub
- Separate Shower
Home Security
- Home Security System
- Fire and Smoke Detector
Outdoor Features
- Deck
- Patio
Schools
- Wallace A. Smith Elementary School
- Hunter Middle School
- Central High School
Utilities
- Multiple cooling system units
- Central Heating and Cooling System
- Heating System Uses Natural Gas
- Gas Water Heater
Listing and Financial Details
- Assessor Parcel Number 113N E 030
Community Details
Overview
- No Home Owners Association
- Crooked Creek Subdivision
Amenities
- Clubhouse
Recreation
- Community Pool
Ownership History
Purchase Details
Home Financials for this Owner
Home Financials are based on the most recent Mortgage that was taken out on this home.Purchase Details
Home Financials for this Owner
Home Financials are based on the most recent Mortgage that was taken out on this home.Purchase Details
Home Financials for this Owner
Home Financials are based on the most recent Mortgage that was taken out on this home.Purchase Details
Home Financials for this Owner
Home Financials are based on the most recent Mortgage that was taken out on this home.Purchase Details
Purchase Details
Home Financials for this Owner
Home Financials are based on the most recent Mortgage that was taken out on this home.Purchase Details
Home Financials for this Owner
Home Financials are based on the most recent Mortgage that was taken out on this home.Purchase Details
Home Financials for this Owner
Home Financials are based on the most recent Mortgage that was taken out on this home.Purchase Details
Home Financials for this Owner
Home Financials are based on the most recent Mortgage that was taken out on this home.Similar Homes in the area
Home Values in the Area
Average Home Value in this Area
Purchase History
| Date | Type | Sale Price | Title Company |
|---|---|---|---|
| Warranty Deed | $449,900 | Precision Title Settlement Ser | |
| Quit Claim Deed | -- | None Listed On Document | |
| Quit Claim Deed | -- | None Listed On Document | |
| Quit Claim Deed | -- | None Listed On Document | |
| Quit Claim Deed | -- | None Listed On Document | |
| Interfamily Deed Transfer | -- | Lakeside Title & Escrow Llc | |
| Warranty Deed | $209,000 | Lenders Title & Escrow Llc | |
| Warranty Deed | $200,000 | Title Escrow Of Chattanooga | |
| Warranty Deed | $63,000 | Title Escrow Chattanooga Inc |
Mortgage History
| Date | Status | Loan Amount | Loan Type |
|---|---|---|---|
| Open | $395,000 | New Conventional | |
| Previous Owner | $355,000 | VA | |
| Previous Owner | $355,000 | VA | |
| Previous Owner | $18,017 | New Conventional | |
| Previous Owner | $240,656 | VA | |
| Previous Owner | $244,821 | VA | |
| Previous Owner | $201,153 | VA | |
| Previous Owner | $215,897 | VA | |
| Previous Owner | $196,910 | Purchase Money Mortgage | |
| Previous Owner | $167,200 | Unknown |
Property History
| Date | Event | Price | Change | Sq Ft Price |
|---|---|---|---|---|
| 07/16/2025 07/16/25 | Sold | $449,900 | 0.0% | $228 / Sq Ft |
| 05/28/2025 05/28/25 | Pending | -- | -- | -- |
| 05/19/2025 05/19/25 | For Sale | $449,900 | +115.3% | $228 / Sq Ft |
| 03/30/2012 03/30/12 | Sold | $209,000 | +74.3% | $106 / Sq Ft |
| 01/07/2012 01/07/12 | Pending | -- | -- | -- |
| 10/13/2011 10/13/11 | For Sale | $119,900 | -- | $61 / Sq Ft |
Tax History Compared to Growth
Tax History
| Year | Tax Paid | Tax Assessment Tax Assessment Total Assessment is a certain percentage of the fair market value that is determined by local assessors to be the total taxable value of land and additions on the property. | Land | Improvement |
|---|---|---|---|---|
| 2024 | $1,569 | $70,125 | $0 | $0 |
| 2023 | $1,578 | $70,125 | $0 | $0 |
| 2022 | $1,578 | $70,125 | $0 | $0 |
| 2021 | $1,578 | $70,125 | $0 | $0 |
| 2020 | $1,568 | $56,375 | $0 | $0 |
| 2019 | $1,568 | $56,375 | $0 | $0 |
| 2018 | $1,568 | $56,375 | $0 | $0 |
| 2017 | $1,568 | $56,375 | $0 | $0 |
| 2016 | $1,479 | $0 | $0 | $0 |
| 2015 | $1,479 | $53,175 | $0 | $0 |
| 2014 | $1,479 | $0 | $0 | $0 |
Agents Affiliated with this Home
-
E
Seller's Agent in 2025
Elizabeth Bowden
Crye-Leike, REALTORS
(423) 580-8042
1 in this area
44 Total Sales
-

Buyer's Agent in 2025
Wade Trammell
Keller Williams Realty
(423) 718-4815
35 in this area
505 Total Sales
-
J
Seller's Agent in 2012
Jennifer Burrell
Coldwell Banker Pryor Realty
-

Buyer's Agent in 2012
Aaron Shipley
Blue Key Properties LLC
(423) 421-8888
1 in this area
207 Total Sales
Map
Source: Greater Chattanooga REALTORS®
MLS Number: 1169654
APN: 113N-E-030
- 5834 Caney Ridge Cir
- 5882 Crooked Creek Dr
- 5586 Crooked Creek Dr
- 6134 Blue Ash Dr
- 7900 Clara Chase Dr
- 6122 Gibbs Ln
- 6837 Benwood Dr
- 5867 Riley Rd
- 7665 Passport Dr
- 6220 Hunter Valley Rd
- 6110 Hunter Crest Dr
- 6180 Oilskin Dr
- 7322 British Rd
- 6900 Snow View Ln
- 8514 Horseshoe Bend Ln
- 7050 Luke Ln
- Downing Plan at Hamilton on Hunter
- Redwood Plan at Hamilton on Hunter
- Bayfield Plan at Hamilton on Hunter
- Beckham Plan at Hamilton on Hunter
