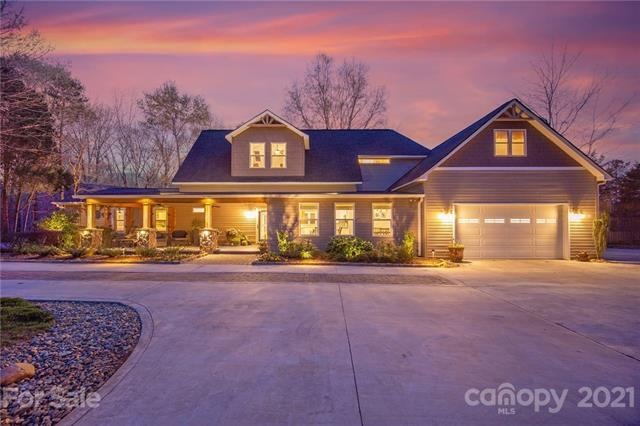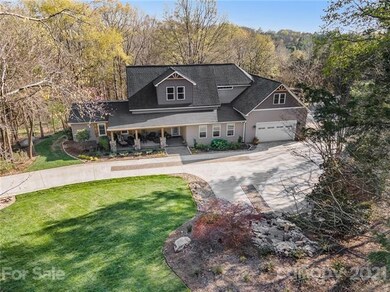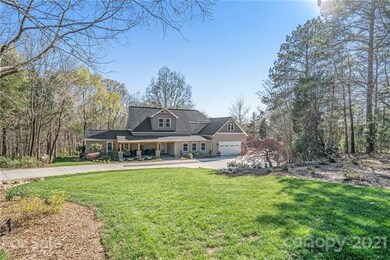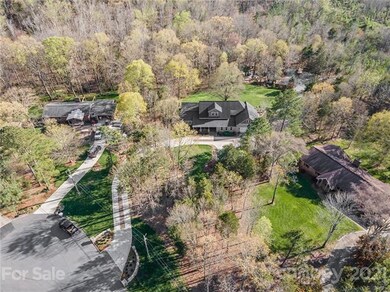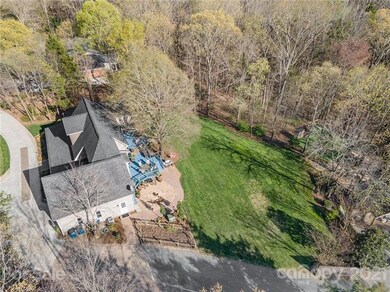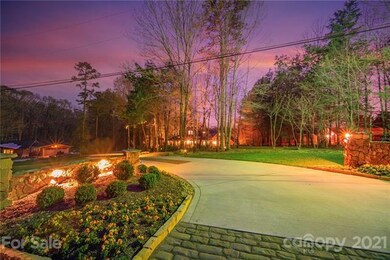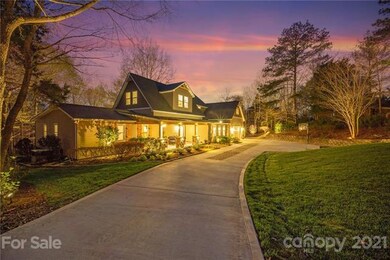
5611 Mountaineer Ln Concord, NC 28025
Estimated Value: $668,000 - $742,000
Highlights
- Private Lot
- Wooded Lot
- Wood Flooring
- Patriots Elementary School Rated A-
- Transitional Architecture
- Mud Room
About This Home
As of May 2021Come home to this peaceful oasis tucked away in the corner of paradise! The welcoming driveway entrance leads you past the professionally manicured landscaping to the huge welcoming front porch overlooking the relaxing 3-tier water feature; Enjoy plenty of nicely updated & well maintained living space both indoors & out; This home features some of the best outdoor living & entertaining space available -- from the large deck overlooking a gorgeous lawn & tiki hut/outdoor bar; to the rustic fire pit nestled at the edge of the woods next to the cornhole court & putting green; Inside you’ll find a nicely updated & functional kitchen with a huge island & plenty of storage; The spacious bonus room & loft are an entertainers dream & offer the perfect blend of space to live, work, & play! Plenty of room on site for the toys -- bring the boat, RV, & the ATV’s; This is a unique property that shows true pride of ownership offering privacy yet conveniently located with great schools & low taxes
Last Agent to Sell the Property
Carolina Homes Realty License #206716 Listed on: 04/03/2021
Home Details
Home Type
- Single Family
Year Built
- Built in 1981
Lot Details
- Private Lot
- Irrigation
- Wooded Lot
Home Design
- Transitional Architecture
- Vinyl Siding
Interior Spaces
- Skylights
- Fireplace
- Insulated Windows
- Mud Room
- Wood Flooring
- Crawl Space
- Kitchen Island
Bedrooms and Bathrooms
- Walk-In Closet
- Garden Bath
Parking
- Attached Garage
- Workshop in Garage
Outdoor Features
- Fire Pit
- Gazebo
- Shed
- Outbuilding
Utilities
- Heating System Uses Propane
- Septic Tank
- Cable TV Available
Listing and Financial Details
- Assessor Parcel Number 5528-71-4665-0000
Ownership History
Purchase Details
Home Financials for this Owner
Home Financials are based on the most recent Mortgage that was taken out on this home.Purchase Details
Home Financials for this Owner
Home Financials are based on the most recent Mortgage that was taken out on this home.Purchase Details
Home Financials for this Owner
Home Financials are based on the most recent Mortgage that was taken out on this home.Purchase Details
Purchase Details
Purchase Details
Similar Homes in the area
Home Values in the Area
Average Home Value in this Area
Purchase History
| Date | Buyer | Sale Price | Title Company |
|---|---|---|---|
| Mobley Kenisha | $550,000 | None Available | |
| Cronin Robert | $160,000 | Multiple | |
| Pare Thomas J | $122,000 | -- | |
| -- | $71,000 | -- | |
| -- | $65,000 | -- | |
| -- | $7,000 | -- |
Mortgage History
| Date | Status | Borrower | Loan Amount |
|---|---|---|---|
| Open | Mobley Kenisha | $495,000 | |
| Previous Owner | Cronin Robert | $51,200 | |
| Previous Owner | Cronin Katie E | $175,000 | |
| Previous Owner | Cronin Robert | $160,000 | |
| Previous Owner | Pare Thomas J | $112,000 | |
| Previous Owner | Pare Thomas J | $115,900 | |
| Previous Owner | Sachs Gregory M | $90,000 |
Property History
| Date | Event | Price | Change | Sq Ft Price |
|---|---|---|---|---|
| 05/28/2021 05/28/21 | Sold | $550,000 | +4.8% | $174 / Sq Ft |
| 04/29/2021 04/29/21 | Pending | -- | -- | -- |
| 04/27/2021 04/27/21 | For Sale | $525,000 | 0.0% | $166 / Sq Ft |
| 04/04/2021 04/04/21 | Pending | -- | -- | -- |
| 04/03/2021 04/03/21 | For Sale | $525,000 | -- | $166 / Sq Ft |
Tax History Compared to Growth
Tax History
| Year | Tax Paid | Tax Assessment Tax Assessment Total Assessment is a certain percentage of the fair market value that is determined by local assessors to be the total taxable value of land and additions on the property. | Land | Improvement |
|---|---|---|---|---|
| 2024 | $3,571 | $509,350 | $75,000 | $434,350 |
| 2023 | $3,771 | $428,470 | $33,000 | $395,470 |
| 2022 | $3,771 | $254,070 | $33,000 | $221,070 |
| 2021 | $2,236 | $254,070 | $33,000 | $221,070 |
| 2020 | $2,236 | $254,070 | $33,000 | $221,070 |
| 2019 | $2,042 | $232,040 | $43,200 | $188,840 |
| 2018 | $1,996 | $232,040 | $43,200 | $188,840 |
| 2017 | $1,856 | $232,040 | $43,200 | $188,840 |
| 2016 | $1,492 | $202,820 | $43,200 | $159,620 |
| 2015 | $1,537 | $202,820 | $43,200 | $159,620 |
| 2014 | $1,537 | $202,820 | $43,200 | $159,620 |
Agents Affiliated with this Home
-
Mark Anthony

Seller's Agent in 2021
Mark Anthony
Carolina Homes Realty
(704) 796-5195
89 Total Sales
-
Sean Rush

Buyer's Agent in 2021
Sean Rush
SERHANT
99 Total Sales
Map
Source: Canopy MLS (Canopy Realtor® Association)
MLS Number: CAR3724461
APN: 5528-71-4665-0000
- 400 Archibald Rd
- 910/820 Archibald Rd
- 854 Silver Fox Dr
- 5632 Zion Church Rd
- 750 Silver Fox Dr
- 209 Falcon Dr
- 4535 Falls Lake Dr SW
- 4816 Zion Church Rd
- 1077 Hearth Ln SW
- 369 Falcon Dr
- 1150 Hearth Ln SW
- 4227 Kiser Woods Dr SW
- 4324 Falls Lake Drive South W
- 52 September Ct SW
- 1421 Piney Church Rd
- 1169 Hollis Cir SW
- 665 Pointe Andrews Dr
- 668 Point Andrews Dr SW Unit 93
- 701 Whippoorwill Ln
- 703 Pointe Andrews Dr
- 5611 Mountaineer Ln
- 5613 Mountaineer Ln
- 5609 Mountaineer Ln
- 5617 Mountaineer Ln
- 5601 Mountaineer Ln
- 5604 Mountaineer Ln
- 5630 Mountaineer Ln
- 5640 Mountaineer Ln
- 605 Archibald Rd
- 607 Archibald Rd
- 75 Search Dr
- 5637 Mountaineer Ln
- 5637 Mountaineer Ln Unit 32
- 5650 Mountaineer Ln
- 627 Archibald Rd
- 5660 Mountaineer Ln
- 70 Search Dr
- 67 Search Dr
- 5645 Mountaineer Ln
- 5668 Mountaineer Ln
