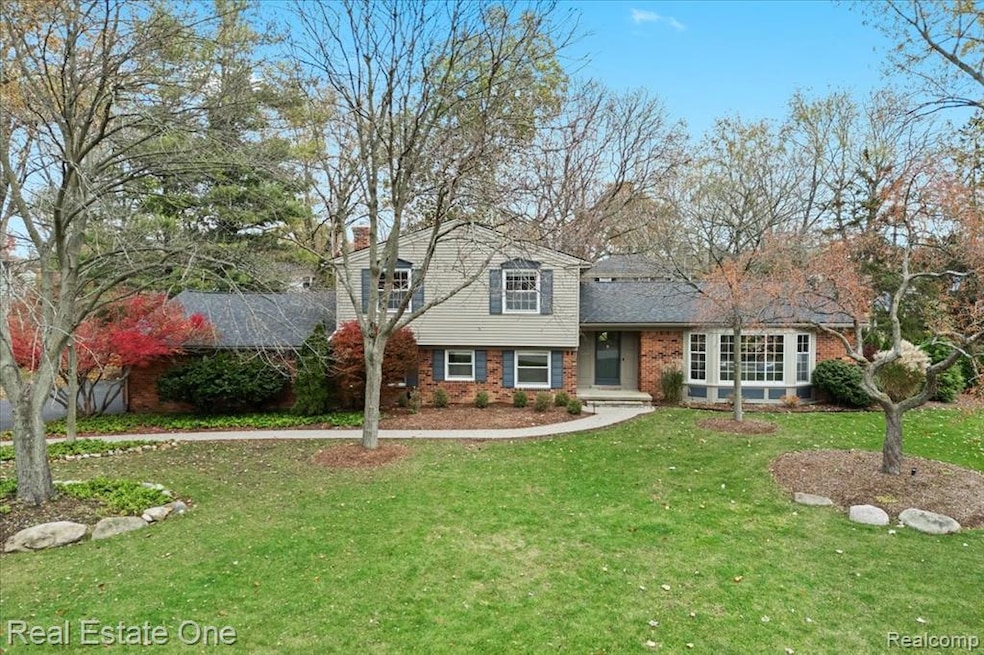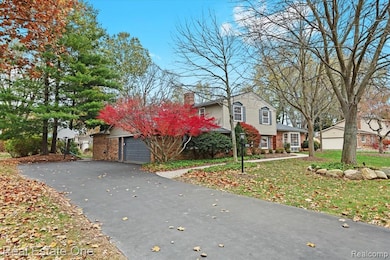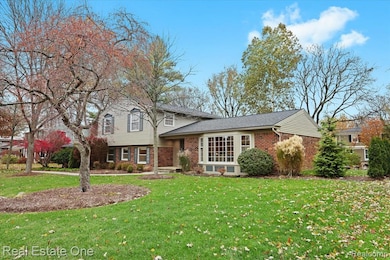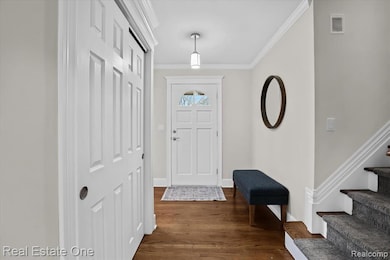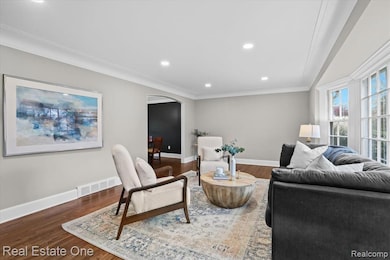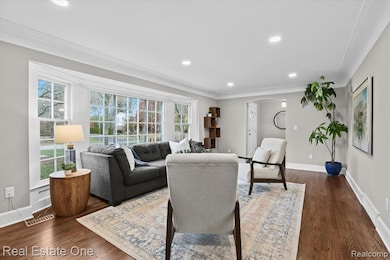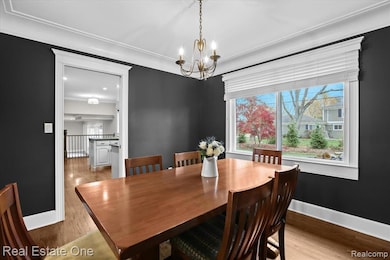5611 Priory Ln Bloomfield Hills, MI 48301
Estimated payment $3,847/month
Highlights
- Very Popular Property
- Jetted Tub in Primary Bathroom
- Breakfast Area or Nook
- Wylie E. Groves High School Rated A+
- Mud Room
- Stainless Steel Appliances
About This Home
Rare opportunity! This oversized, beautifully maintained tri-level offers over 3,000 sq. ft. in highly desirable Bloomfield Hills, featuring award-winning Birmingham Schools. It delivers unbeatable value for this prime area, providing modern amenities that buyers are searching for. Step into a massive living room with a picture window and a formal dining room perfect for entertaining. The updated kitchen is a delight, featuring granite counters, stainless steel appliances, and tasteful cabinetry. A cozy breakfast nook overlooks the generous family room with a gas fireplace, accessed via a custom wood and iron banister. The flexible main level includes a bedroom/office with custom built-ins, a renovated half bath (ceramic octagon tile), and a laundry/mudroom leading to the attached garage with epoxy flooring. THE ULTIMATE BONUS: A massive, sun-drenched flex room offers incredible potential (gym, theater, or playroom), complete with custom cabinetry and decorative window. Upstairs, find a spacious Primary Suite featuring a custom closet and ensuite bath, plus two well-appointed secondary bedrooms and a full bath. The package is complete with a park-like backyard, paver patio, and new landscaping (2024) as well as a two-car attached garage with epoxy floors and pull-down storage. Key upgrades include: New Carpets (2025), Newer Roof (2020), Newer Driveway (2020), AC (2022), New Irrigation (2024), Dishwasher (2025) & Washer & Dryer (2022), Window Treatments (2021), 50-amp Generator Hook Up, Invisible Dog Fence, Custom Finishes and Trim throughout.
Book your showing today! Seller Exclusions: Gas log set, portable generator, video doorbell, TV mounts, fire pit and outdoor wood benches.
Home Details
Home Type
- Single Family
Est. Annual Taxes
Year Built
- Built in 1961 | Remodeled in 1997
Lot Details
- 0.37 Acre Lot
- Lot Dimensions are 120x135
- Property has an invisible fence for dogs
- Sprinkler System
HOA Fees
- $10 Monthly HOA Fees
Home Design
- Split Level Home
- Tri-Level Property
- Brick Exterior Construction
- Block Foundation
- Slab Foundation
- Poured Concrete
- Asphalt Roof
- Vinyl Construction Material
Interior Spaces
- 3,018 Sq Ft Home
- Ceiling Fan
- Gas Fireplace
- Mud Room
- Entrance Foyer
- Family Room with Fireplace
Kitchen
- Breakfast Area or Nook
- Built-In Electric Oven
- Electric Cooktop
- Recirculated Exhaust Fan
- Microwave
- Dishwasher
- Stainless Steel Appliances
- Disposal
Bedrooms and Bathrooms
- 4 Bedrooms
- Jetted Tub in Primary Bathroom
Laundry
- Laundry Room
- Dryer
- Washer
Basement
- Sump Pump
- Crawl Space
Parking
- 2 Car Direct Access Garage
- Garage Door Opener
Outdoor Features
- Patio
- Exterior Lighting
Utilities
- Forced Air Heating and Cooling System
- Heating System Uses Natural Gas
- Natural Gas Water Heater
- High Speed Internet
Additional Features
- Air Purifier
- Ground Level
Listing and Financial Details
- Assessor Parcel Number 1930203005
Community Details
Overview
- Www.Balmoralorchards.Com Association
- Balmoral Orchards 1 Subdivision
Amenities
- Laundry Facilities
Map
Home Values in the Area
Average Home Value in this Area
Tax History
| Year | Tax Paid | Tax Assessment Tax Assessment Total Assessment is a certain percentage of the fair market value that is determined by local assessors to be the total taxable value of land and additions on the property. | Land | Improvement |
|---|---|---|---|---|
| 2024 | $4,521 | $217,410 | $0 | $0 |
| 2023 | $4,418 | $210,850 | $0 | $0 |
| 2022 | $7,592 | $203,850 | $0 | $0 |
| 2021 | $7,927 | $204,370 | $0 | $0 |
| 2020 | $4,227 | $196,710 | $0 | $0 |
| 2019 | $7,498 | $187,380 | $0 | $0 |
| 2018 | $5,713 | $184,070 | $0 | $0 |
| 2017 | $5,710 | $178,480 | $0 | $0 |
| 2016 | $5,741 | $172,190 | $0 | $0 |
| 2015 | -- | $159,810 | $0 | $0 |
| 2014 | -- | $141,140 | $0 | $0 |
| 2011 | -- | $144,930 | $0 | $0 |
Property History
| Date | Event | Price | List to Sale | Price per Sq Ft | Prior Sale |
|---|---|---|---|---|---|
| 11/14/2025 11/14/25 | For Sale | $599,000 | +42.6% | $198 / Sq Ft | |
| 11/24/2020 11/24/20 | Sold | $420,000 | -1.1% | $139 / Sq Ft | View Prior Sale |
| 10/30/2020 10/30/20 | Pending | -- | -- | -- | |
| 10/08/2020 10/08/20 | Price Changed | $424,500 | -2.3% | $141 / Sq Ft | |
| 10/05/2020 10/05/20 | For Sale | $434,500 | +6.0% | $144 / Sq Ft | |
| 08/16/2018 08/16/18 | Sold | $410,000 | -4.6% | $136 / Sq Ft | View Prior Sale |
| 07/17/2018 07/17/18 | Pending | -- | -- | -- | |
| 07/06/2018 07/06/18 | For Sale | $429,900 | -- | $142 / Sq Ft |
Purchase History
| Date | Type | Sale Price | Title Company |
|---|---|---|---|
| Warranty Deed | $420,000 | Stewart Ttl Relocation Svcs | |
| Warranty Deed | $410,000 | Devon Title Agency |
Mortgage History
| Date | Status | Loan Amount | Loan Type |
|---|---|---|---|
| Previous Owner | $369,000 | New Conventional |
Source: Realcomp
MLS Number: 20251053447
APN: 19-30-203-005
- 4597 Broughton Dr
- 5605 Woodwind Dr
- 4603 Hedgewood Dr
- 1651 Hoit Tower Dr
- 5897 Sutters Ln
- 4783 Quarton Rd
- 5340 Franklin Rd
- 4776 Walnut Lake Rd
- 5190 Clarendon Crest St
- 6041 Eastmoor Rd
- 5148 Crest Knolls Ct
- 1715 Lone Pine Rd
- 5118 Vincennes Ct
- 5620 Inkster Rd
- 5620 Eastman Blvd
- 2149 Sunnycrest Dr
- 4665 W Maple Rd
- 6420 Apple Grove Ln Unit 10
- 4456 W Maple Rd
- 6701 Franklin Rd
- 5659 Kingsmill Dr
- 4747 Quarton Rd
- 5130 Provincial Dr
- 6040 Old Orchard Dr
- 1731 Lone Pine Rd
- 4511 Lakeview Ct
- 2145 Lakeshire Dr
- 1656 Keller Ln
- 5528 Sunnycrest Dr
- 5742 Putnam Dr
- 6550 Inkster Rd
- 1327 Lone Pine Rd
- 5710 Whethersfield Ln
- 1360 Trailwood Path Unit 76
- 4054 Cranbrook Ct
- 5760 Snowshoe Cir
- 6666 Bloomfield Ln
- 4047 W Maple Rd
- 4995 Broomfield Ln
- 4641 Cove Rd
