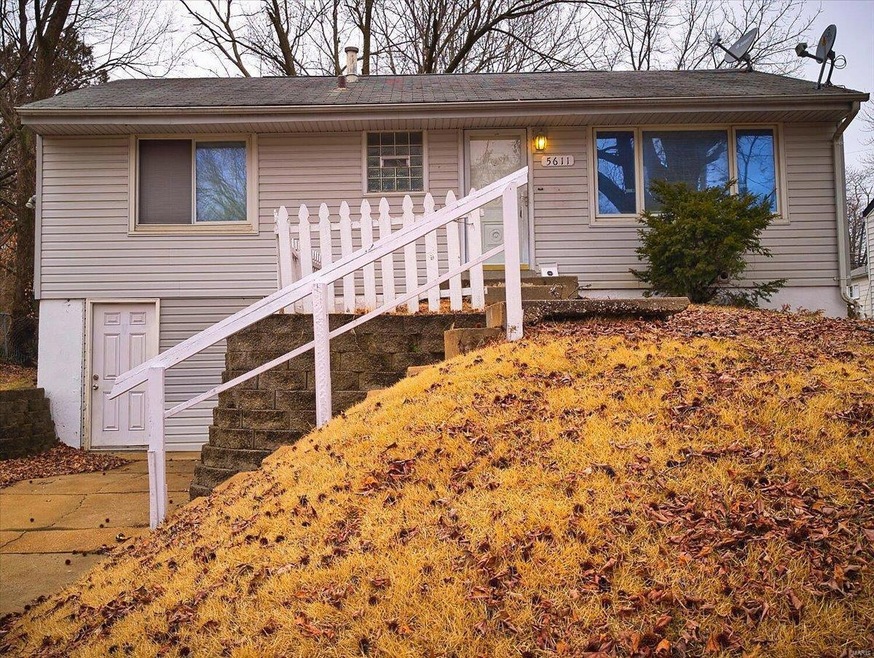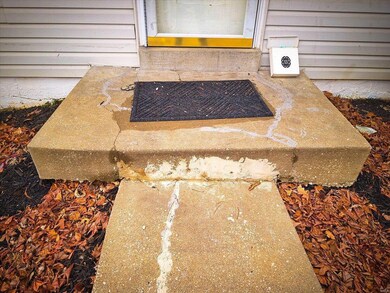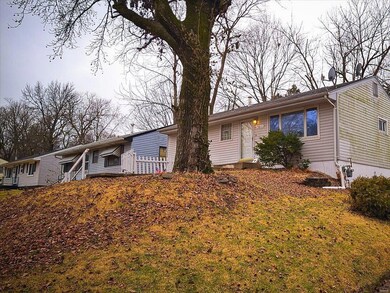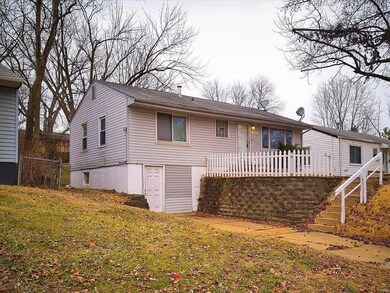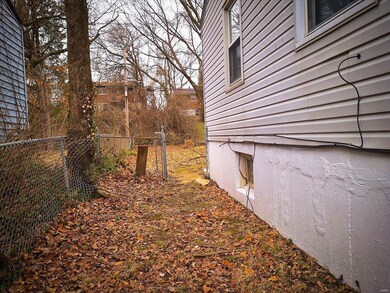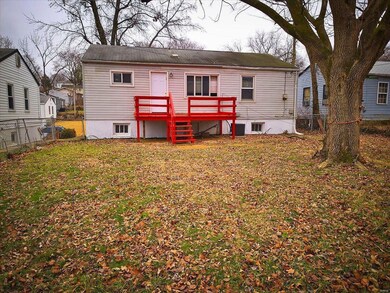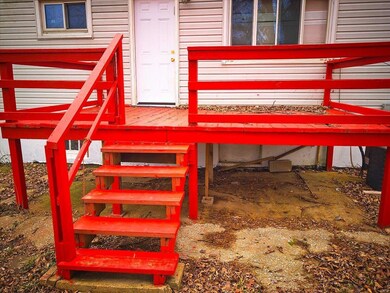
5611 Sapphire Ave Saint Louis, MO 63136
About This Home
As of March 2025Property being sold as-is, seller prefers to use Total Title.Seller to make no repairs, warranties or credits. Please view property prior to offering. Property can be sold individually or as a package. Buyers/Agents are responsible for verification of school district boundary lines
Last Agent to Sell the Property
Vancil Brothers Realty License #2014015969 Listed on: 02/13/2025
Home Details
Home Type
- Single Family
Est. Annual Taxes
- $971
Year Built
- Built in 1955
Lot Details
- 5,998 Sq Ft Lot
- Lot Dimensions are 119x50x119x50
Parking
- Off-Street Parking
Interior Spaces
- 888 Sq Ft Home
- 1-Story Property
- Basement Fills Entire Space Under The House
Bedrooms and Bathrooms
- 3 Bedrooms
- 2 Full Bathrooms
Schools
- Northview / Gary Gore Elementary School
- Jennings Jr. High Middle School
- Jennings High School
Utilities
- Forced Air Heating System
Listing and Financial Details
- Assessor Parcel Number 13G-21-0491
Ownership History
Purchase Details
Home Financials for this Owner
Home Financials are based on the most recent Mortgage that was taken out on this home.Purchase Details
Purchase Details
Home Financials for this Owner
Home Financials are based on the most recent Mortgage that was taken out on this home.Purchase Details
Home Financials for this Owner
Home Financials are based on the most recent Mortgage that was taken out on this home.Purchase Details
Purchase Details
Purchase Details
Similar Homes in Saint Louis, MO
Home Values in the Area
Average Home Value in this Area
Purchase History
| Date | Type | Sale Price | Title Company |
|---|---|---|---|
| Warranty Deed | -- | Freedom Title | |
| Warranty Deed | -- | Servicelink Llc | |
| Warranty Deed | -- | Servicelink | |
| Special Warranty Deed | -- | Servicelink | |
| Special Warranty Deed | $18,000 | None Available | |
| Special Warranty Deed | -- | None Available | |
| Trustee Deed | $26,068 | None Available |
Mortgage History
| Date | Status | Loan Amount | Loan Type |
|---|---|---|---|
| Previous Owner | $25,000,000 | Credit Line Revolving | |
| Previous Owner | $500,000 | Stand Alone Refi Refinance Of Original Loan | |
| Previous Owner | $300,000 | Future Advance Clause Open End Mortgage |
Property History
| Date | Event | Price | Change | Sq Ft Price |
|---|---|---|---|---|
| 07/08/2025 07/08/25 | For Sale | $125,000 | +92.3% | $141 / Sq Ft |
| 03/31/2025 03/31/25 | Sold | -- | -- | -- |
| 02/24/2025 02/24/25 | Pending | -- | -- | -- |
| 02/20/2025 02/20/25 | For Sale | $65,000 | 0.0% | $73 / Sq Ft |
| 02/17/2025 02/17/25 | Pending | -- | -- | -- |
| 02/13/2025 02/13/25 | For Sale | $65,000 | -- | $73 / Sq Ft |
Tax History Compared to Growth
Tax History
| Year | Tax Paid | Tax Assessment Tax Assessment Total Assessment is a certain percentage of the fair market value that is determined by local assessors to be the total taxable value of land and additions on the property. | Land | Improvement |
|---|---|---|---|---|
| 2023 | $971 | $9,100 | $1,160 | $7,940 |
| 2022 | $767 | $5,850 | $1,160 | $4,690 |
| 2021 | $755 | $5,850 | $1,160 | $4,690 |
| 2020 | $870 | $6,440 | $1,180 | $5,260 |
| 2019 | $853 | $6,440 | $1,180 | $5,260 |
| 2018 | $784 | $5,650 | $820 | $4,830 |
| 2017 | $750 | $5,650 | $820 | $4,830 |
| 2016 | $512 | $3,800 | $1,200 | $2,600 |
| 2015 | $510 | $3,800 | $1,200 | $2,600 |
| 2014 | $512 | $3,800 | $1,560 | $2,240 |
Agents Affiliated with this Home
-
Derek Eisenberg
D
Seller's Agent in 2025
Derek Eisenberg
Continental Real Estate Group, Inc
(877) 996-5728
3,336 Total Sales
-
Catherine Pfeiffer

Seller's Agent in 2025
Catherine Pfeiffer
Vancil Brothers Realty
(636) 578-9738
19 in this area
199 Total Sales
-
Angela Kittner

Buyer's Agent in 2025
Angela Kittner
Keller Williams Realty St. Louis
(314) 503-4937
6 in this area
684 Total Sales
Map
Source: MARIS MLS
MLS Number: MIS25008019
APN: 13G-21-0491
- 7315 Albright Ave
- 7220 Eunice Ave
- 7214 Harney Ave
- 7401 Pleaseway Dr
- 7203 Eunice Ave
- 7206 Albright Ave
- 5613 Statler Ave
- 7200 Sapphire Ave
- 7209 Emma Ave
- 5701 Beldon Dr
- 7205 Emma Ave
- 7446 Calvin Ave
- 7450 Calvin Ave
- 5630 Gatesworth Ave
- 5537 Sunbury Ave
- 7536 Eunice Ave
- 5419 College Ave
- 5411 Fletcher St
- 5611 Leverette Ave
- 7121 Lamont Dr
