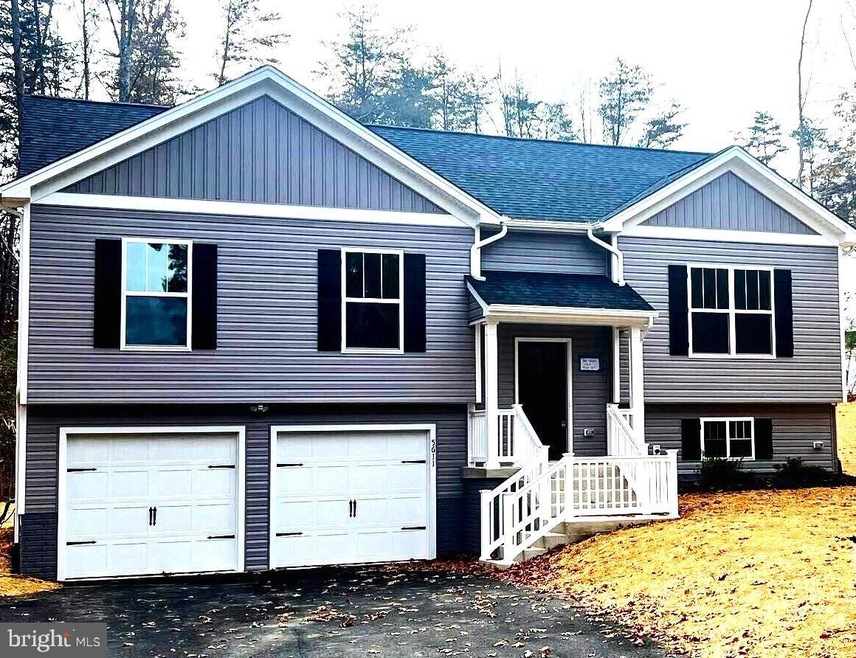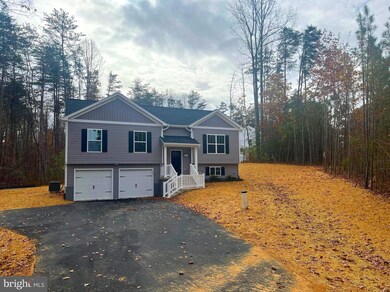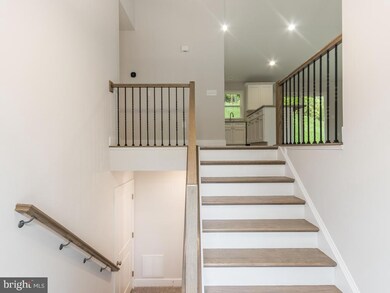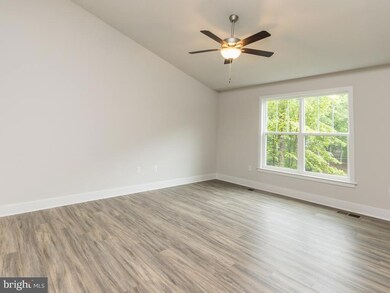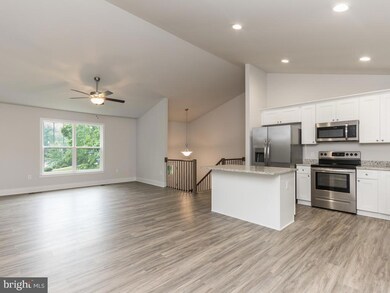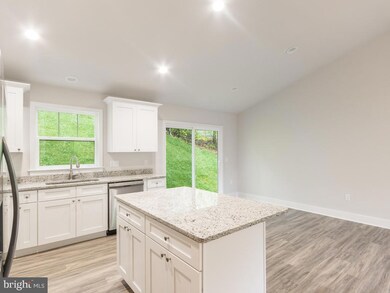
5611 Towles Mill Rd Partlow, VA 22534
Margo NeighborhoodHighlights
- New Construction
- Open Floorplan
- No HOA
- 8.85 Acre Lot
- Vaulted Ceiling
- Upgraded Countertops
About This Home
As of February 2025BRAND NEW CONSTRUCTION- MOVE IN READY!!!! Move in just in time for the holidays! Great price!!!! 8.85 acres... Casual open layout offering a spacious feel, The Belmont, by the award winning Foundation Homes. The upper level hosts an open concept kitchen/living/dining room, 3 bedrooms, 2 full baths, waterproof luxury vinyl plank throughout, and cozy carpet in the bedrooms. The family room boasts cathedral ceilings that open to the kitchen for ease of everyday living and entertaining. The kitchen has stainless appliances, granite countertops, and a large island for gathering and prepping. The lower level offers a large flex space to be used as a recreation room or an additional master suite, the 4th bedroom (NTC-septic), complete with another full bath and walk in closet. The laundry room , a large storage closet, and the two car garage complete the lower level, which is built above ground-level to take full advantage of all the natural light. LOCATION! Enjoy country living while still being 15 minutes away from Route 1 and I-95. It's convenient to Fredericksburg, Caroline County, Short Pump, Richmond, and just a short drive to Lake Anna and all the shopping and restaurants the lake has to offer. Don't delay, make this your home today! *Photos in listing are similar to home under construction, but not exact. For exact selections, please see the Chosen Selections/Finishes in Documents.*
Home Details
Home Type
- Single Family
Est. Annual Taxes
- $134
Year Built
- Built in 2024 | New Construction
Lot Details
- 8.85 Acre Lot
- Property is in excellent condition
- Property is zoned A3
Parking
- 2 Car Attached Garage
- Front Facing Garage
Home Design
- Split Foyer
- Split Level Home
- Poured Concrete
- Architectural Shingle Roof
- Vinyl Siding
- Concrete Perimeter Foundation
- Stick Built Home
Interior Spaces
- Property has 2 Levels
- Open Floorplan
- Wainscoting
- Vaulted Ceiling
- Ceiling Fan
- Recessed Lighting
- Family Room
- Dining Room
Kitchen
- Breakfast Area or Nook
- Electric Oven or Range
- Microwave
- Dishwasher
- Stainless Steel Appliances
- Kitchen Island
- Upgraded Countertops
Flooring
- Carpet
- Ceramic Tile
- Luxury Vinyl Plank Tile
Bedrooms and Bathrooms
- En-Suite Primary Bedroom
- En-Suite Bathroom
- Walk-In Closet
- Bathtub with Shower
- Walk-in Shower
Laundry
- Laundry Room
- Laundry on lower level
- Washer and Dryer Hookup
Finished Basement
- Heated Basement
- Connecting Stairway
- Interior Basement Entry
- Garage Access
- Basement Windows
Schools
- Livingston Elementary School
- Post Oak Middle School
- Spotsylvania High School
Utilities
- Central Air
- Back Up Electric Heat Pump System
- Well
- Electric Water Heater
- Septic Less Than The Number Of Bedrooms
Community Details
- No Home Owners Association
- Built by Foundation Homes
- The Crossings Subdivision, The Belmont Floorplan
Listing and Financial Details
- Assessor Parcel Number 72-9-6-
Ownership History
Purchase Details
Home Financials for this Owner
Home Financials are based on the most recent Mortgage that was taken out on this home.Purchase Details
Map
Similar Homes in Partlow, VA
Home Values in the Area
Average Home Value in this Area
Purchase History
| Date | Type | Sale Price | Title Company |
|---|---|---|---|
| Deed | $460,000 | Old Republic National Title In | |
| Quit Claim Deed | -- | -- |
Mortgage History
| Date | Status | Loan Amount | Loan Type |
|---|---|---|---|
| Open | $474,570 | VA |
Property History
| Date | Event | Price | Change | Sq Ft Price |
|---|---|---|---|---|
| 02/13/2025 02/13/25 | Sold | $460,000 | 0.0% | $256 / Sq Ft |
| 01/15/2025 01/15/25 | Price Changed | $460,000 | +2.2% | $256 / Sq Ft |
| 12/04/2024 12/04/24 | For Sale | $449,900 | -- | $250 / Sq Ft |
Tax History
| Year | Tax Paid | Tax Assessment Tax Assessment Total Assessment is a certain percentage of the fair market value that is determined by local assessors to be the total taxable value of land and additions on the property. | Land | Improvement |
|---|---|---|---|---|
| 2024 | $164 | $22,400 | $22,400 | $0 |
| 2023 | $140 | $18,200 | $18,200 | $0 |
| 2022 | $134 | $18,200 | $18,200 | $0 |
| 2021 | $130 | $16,100 | $16,100 | $0 |
| 2020 | $130 | $16,100 | $16,100 | $0 |
| 2019 | $119 | $14,000 | $14,000 | $0 |
| 2018 | $117 | $14,000 | $14,000 | $0 |
| 2017 | $119 | $14,000 | $14,000 | $0 |
| 2016 | $119 | $14,000 | $14,000 | $0 |
| 2015 | -- | $14,000 | $14,000 | $0 |
| 2014 | -- | $14,000 | $14,000 | $0 |
Source: Bright MLS
MLS Number: VASP2029524
APN: 72-9-6
- 9713 Duerson Ln
- 5517 Whelan Way
- 5304 Partlow Rd
- 0 Melton Ln
- 9101 Royal Ct
- LOT 3 Massey Rd
- 6701 Towles Mill Rd
- 5947 Courthouse Rd
- 6417 Courthouse Rd
- 6378 Courthouse Rd
- 6117 Block House Rd
- 6461 Brokenburg Rd
- 8708 Berkeley Farms Ln
- 6046 Courthouse Rd
- 6744 Courthouse Rd
- 5250 Pendleton Farm Rd
- 5244 Pendleton Farm Rd
- 0 Wheeler Rd
- 0 S Hunters Trace Way
- 4669 Partlow Rd
