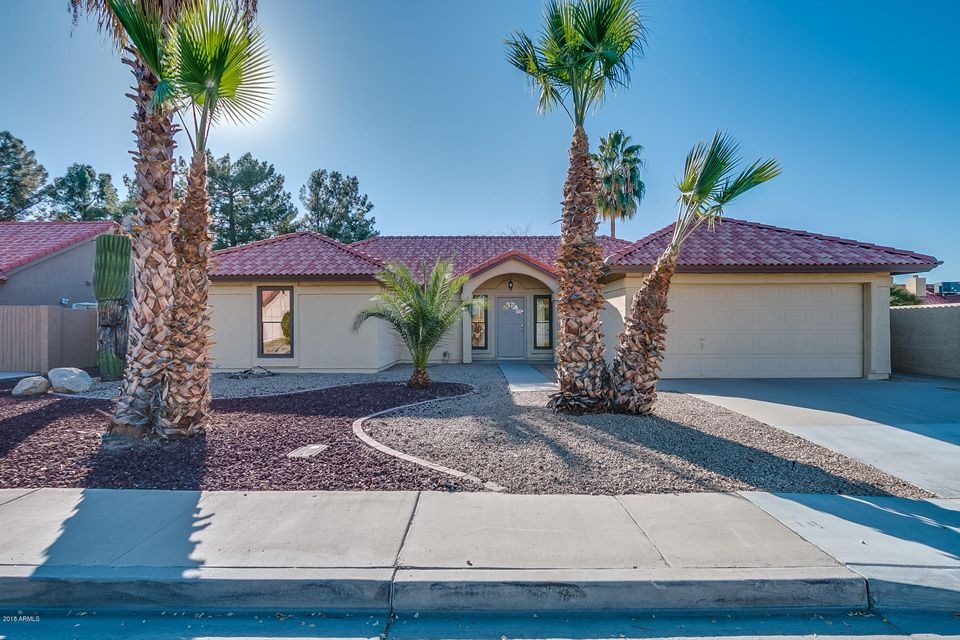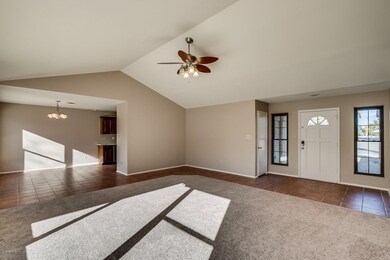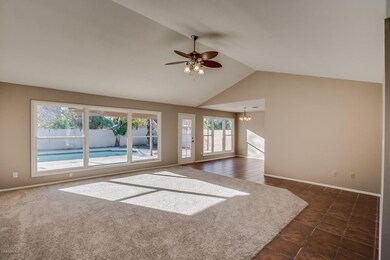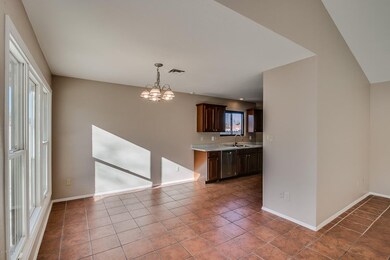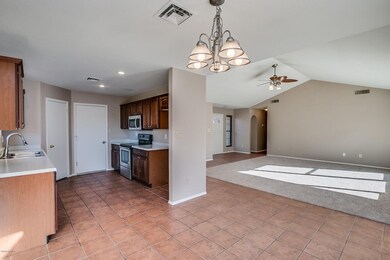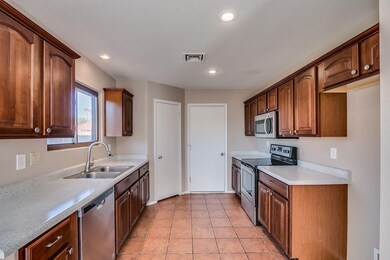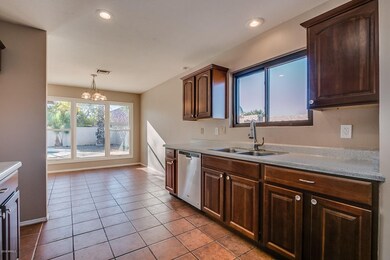
5611 W Geronimo St Chandler, AZ 85226
West Chandler NeighborhoodHighlights
- Private Pool
- Covered patio or porch
- Community Playground
- Kyrene de la Paloma School Rated A-
- Eat-In Kitchen
- Tile Flooring
About This Home
As of December 2021Gorgeous classic 3 bedroom, 2 bathroom home in Carrington Place Association. **Move in ready with brand new roof, 2 tone paint, and carpet** Open front room flows into kitchen and dining area. Kitchen features stainless steel appliances and pantry. French doors access covered patio off of eating area. Master bedroom with full en-suite bathroom and walk in closet. Beautiful landscaped backyard with private pool. Perfect for entertaining and BBQ's. This one is sure to go fast!!
*Seller recently paid for a 3rd party complete home inspection (attached). Home Inspection is attached including all completed repairs.
Last Agent to Sell the Property
OfferPad Brokerage, LLC License #SA639968000 Listed on: 01/06/2018
Home Details
Home Type
- Single Family
Est. Annual Taxes
- $1,708
Year Built
- Built in 1987
Lot Details
- 7,200 Sq Ft Lot
- Desert faces the front and back of the property
- Block Wall Fence
HOA Fees
- $31 Monthly HOA Fees
Parking
- 2 Car Garage
- Garage Door Opener
Home Design
- Wood Frame Construction
- Tile Roof
- Stucco
Interior Spaces
- 1,500 Sq Ft Home
- 1-Story Property
- Ceiling Fan
Kitchen
- Eat-In Kitchen
- Built-In Microwave
Flooring
- Carpet
- Tile
- Vinyl
Bedrooms and Bathrooms
- 3 Bedrooms
- Primary Bathroom is a Full Bathroom
- 2 Bathrooms
Outdoor Features
- Private Pool
- Covered patio or porch
Schools
- Kyrene De La Paloma Elementary School
- Kyrene Del Pueblo Middle School
- Corona Del Sol High School
Utilities
- Refrigerated Cooling System
- Heating Available
- High Speed Internet
- Cable TV Available
Listing and Financial Details
- Tax Lot 146
- Assessor Parcel Number 301-88-886
Community Details
Overview
- Association fees include ground maintenance
- Kinney Mgt Association, Phone Number (480) 820-3451
- Built by General Homes
- Carrington Place Lot 1 163 Tr A C Subdivision
Recreation
- Community Playground
- Bike Trail
Ownership History
Purchase Details
Home Financials for this Owner
Home Financials are based on the most recent Mortgage that was taken out on this home.Purchase Details
Home Financials for this Owner
Home Financials are based on the most recent Mortgage that was taken out on this home.Purchase Details
Home Financials for this Owner
Home Financials are based on the most recent Mortgage that was taken out on this home.Purchase Details
Purchase Details
Purchase Details
Home Financials for this Owner
Home Financials are based on the most recent Mortgage that was taken out on this home.Similar Homes in the area
Home Values in the Area
Average Home Value in this Area
Purchase History
| Date | Type | Sale Price | Title Company |
|---|---|---|---|
| Warranty Deed | $475,000 | Os National Llc | |
| Warranty Deed | $465,600 | Os National Llc | |
| Warranty Deed | $287,500 | First American Title Insuran | |
| Warranty Deed | $260,000 | First American Title Insuran | |
| Warranty Deed | -- | None Available | |
| Warranty Deed | $182,900 | Grand Canyon Title Agency In |
Mortgage History
| Date | Status | Loan Amount | Loan Type |
|---|---|---|---|
| Open | $372,000 | New Conventional | |
| Previous Owner | $285,000 | New Conventional | |
| Previous Owner | $282,292 | FHA | |
| Previous Owner | $157,000 | New Conventional | |
| Previous Owner | $160,000 | Unknown | |
| Previous Owner | $146,300 | Purchase Money Mortgage | |
| Closed | $27,400 | No Value Available |
Property History
| Date | Event | Price | Change | Sq Ft Price |
|---|---|---|---|---|
| 12/22/2021 12/22/21 | Sold | $475,000 | -0.2% | $317 / Sq Ft |
| 11/24/2021 11/24/21 | Pending | -- | -- | -- |
| 11/19/2021 11/19/21 | For Sale | $476,000 | 0.0% | $317 / Sq Ft |
| 11/11/2021 11/11/21 | Pending | -- | -- | -- |
| 10/28/2021 10/28/21 | For Sale | $476,000 | +2.4% | $317 / Sq Ft |
| 08/26/2021 08/26/21 | Sold | $465,000 | -2.1% | $310 / Sq Ft |
| 07/31/2021 07/31/21 | For Sale | $475,000 | +65.2% | $317 / Sq Ft |
| 03/20/2018 03/20/18 | Sold | $287,500 | 0.0% | $192 / Sq Ft |
| 02/20/2018 02/20/18 | Pending | -- | -- | -- |
| 02/15/2018 02/15/18 | Price Changed | $287,500 | -0.8% | $192 / Sq Ft |
| 01/06/2018 01/06/18 | For Sale | $289,900 | -- | $193 / Sq Ft |
Tax History Compared to Growth
Tax History
| Year | Tax Paid | Tax Assessment Tax Assessment Total Assessment is a certain percentage of the fair market value that is determined by local assessors to be the total taxable value of land and additions on the property. | Land | Improvement |
|---|---|---|---|---|
| 2025 | $1,663 | $21,410 | -- | -- |
| 2024 | $1,631 | $20,391 | -- | -- |
| 2023 | $1,631 | $35,280 | $7,050 | $28,230 |
| 2022 | $1,553 | $27,000 | $5,400 | $21,600 |
| 2021 | $1,637 | $25,430 | $5,080 | $20,350 |
| 2020 | $1,600 | $23,000 | $4,600 | $18,400 |
| 2019 | $1,553 | $21,500 | $4,300 | $17,200 |
| 2018 | $1,502 | $20,860 | $4,170 | $16,690 |
| 2017 | $1,708 | $20,330 | $4,060 | $16,270 |
| 2016 | $1,732 | $19,760 | $3,950 | $15,810 |
| 2015 | $1,596 | $16,530 | $3,300 | $13,230 |
Agents Affiliated with this Home
-

Seller's Agent in 2021
Andrea Groves
ADG Properties
(602) 291-1866
47 in this area
3,336 Total Sales
-
D
Seller's Agent in 2021
Dianna Wood
Mainstay Brokerage
(480) 685-2760
4 in this area
400 Total Sales
-

Buyer's Agent in 2021
Mari Woods
HomeSmart
(602) 615-8307
1 in this area
76 Total Sales
-

Buyer Co-Listing Agent in 2021
Kim Panozzo
HomeSmart
(480) 601-6400
8 in this area
827 Total Sales
-
K
Buyer Co-Listing Agent in 2021
Kimberly Panozzo
Dan Schwartz Realty, Inc
-
D
Seller's Agent in 2018
Derek Dickson
OfferPad Brokerage, LLC
Map
Source: Arizona Regional Multiple Listing Service (ARMLS)
MLS Number: 5705447
APN: 301-88-886
- 5580 W Kesler St
- 5601 W Whitten St
- 5841 W Kesler St
- 255 S Kyrene Rd Unit 111
- 255 S Kyrene Rd Unit 139
- 501 S Forest Dr
- 61 S Crestview St
- 5941 W Venus Way
- 5734 W Commonwealth Place
- 5210 W Jupiter Way N
- 5122 W Mercury Way
- 4843 W Morelos St
- 300 N Gila Springs Blvd Unit 277
- 300 N Gila Springs Blvd Unit 181
- 300 N Gila Springs Blvd Unit 144
- 4925 W Buffalo St
- 4690 W Earhart Way
- 500 N Gila Springs Blvd Unit 124
- 4615 W Boston St
- 113 N Albert Dr
