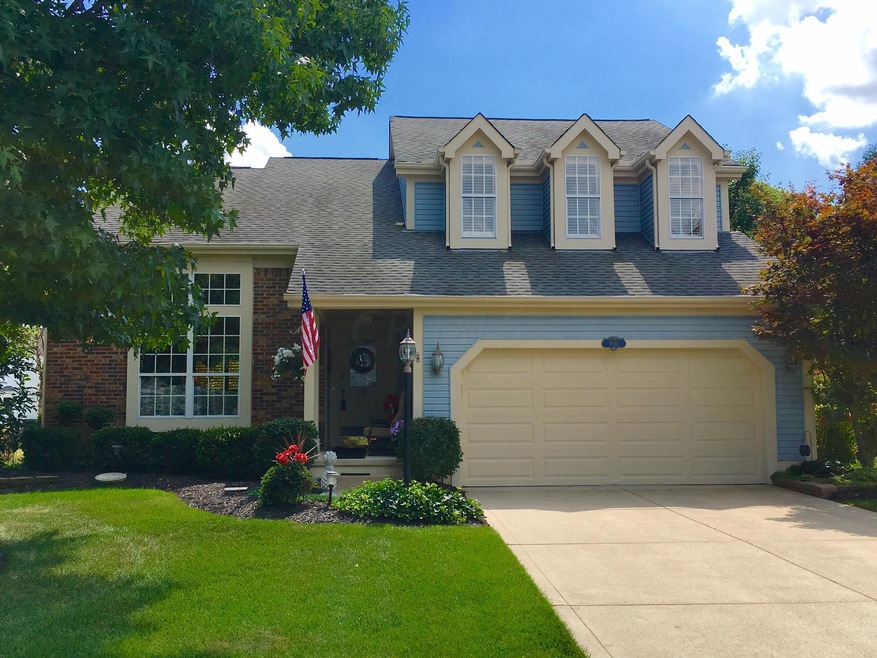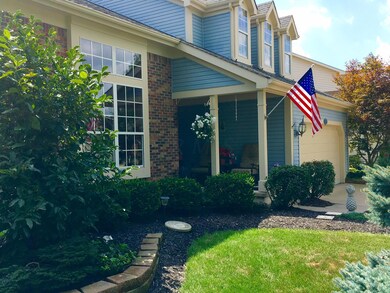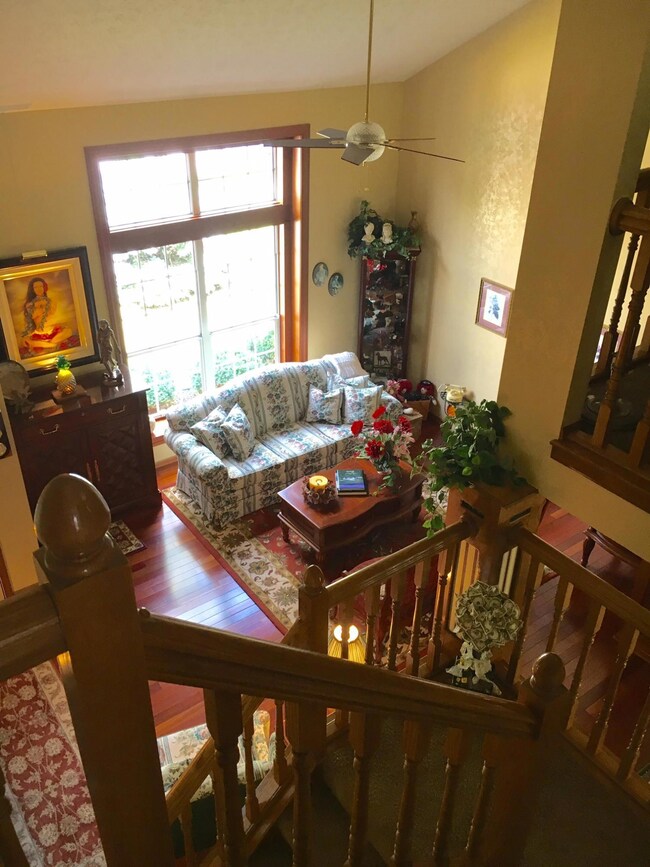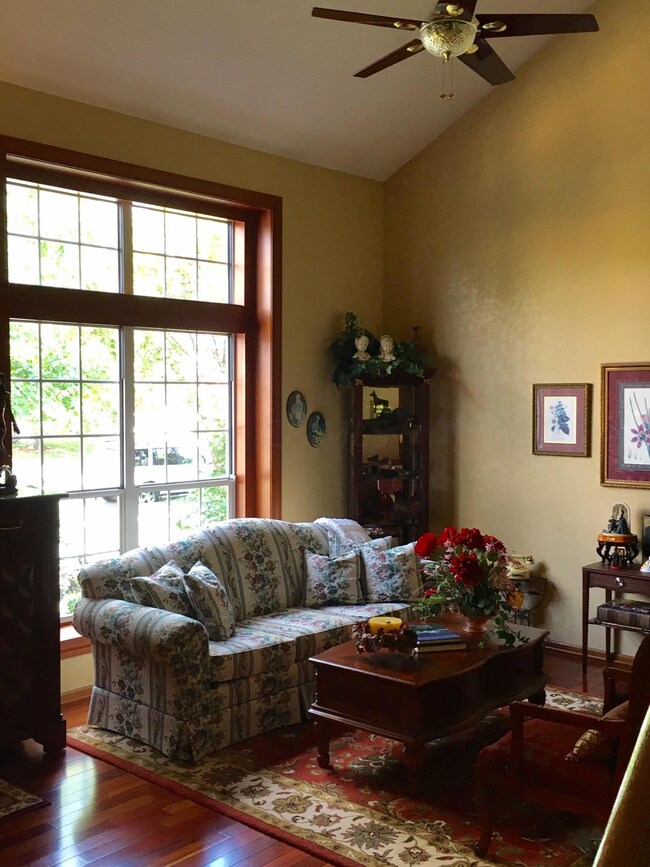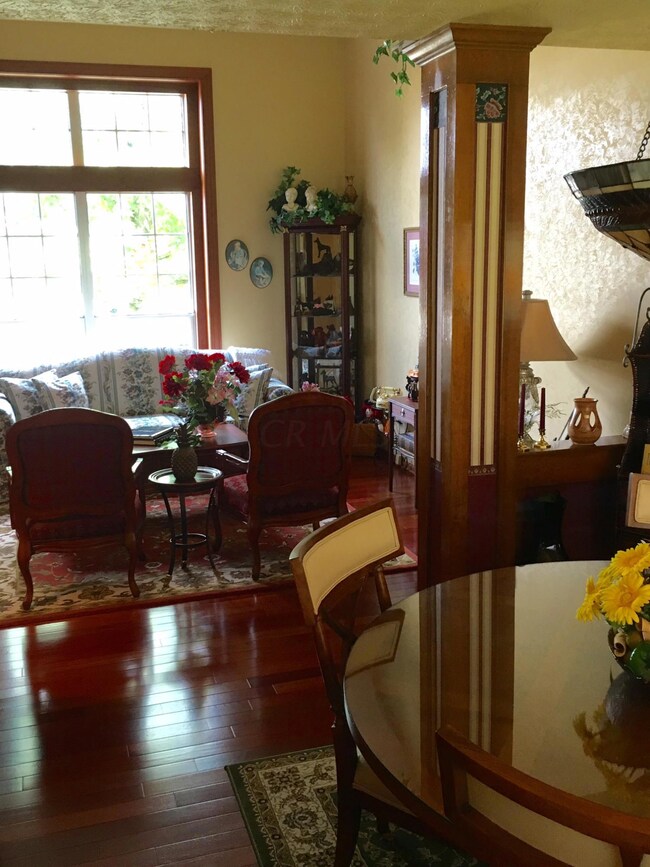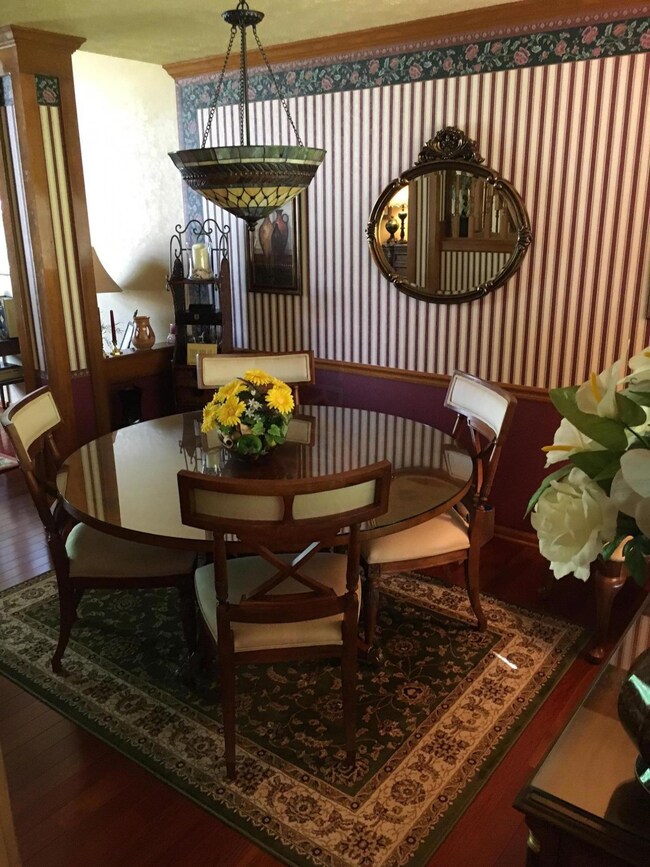
5611 Whispering Oak Blvd Hilliard, OH 43026
Cross Creek NeighborhoodHighlights
- Deck
- Loft
- 2 Car Attached Garage
- Hilliard Darby High School Rated A-
- Heated Sun or Florida Room
- Central Air
About This Home
As of March 2023Gorgeous 2-story home in desirable Brookfield Village! Nestled in a park like setting, it features many updates including stunning Brazilian cherry floors on the first floor, granite in the kitchen, custom wood blinds, newer furnace and AC, updated master bath, newer roof, custom molding, and the list goes on. The living room boasts tall cathedral ceilings, there is a loft upstairs that has been turned into a den with custom built-ins, the family room is cozy with a gas log fireplace, but the best feature is the large custom 4 season sun room overlooking the beautiful back yard! You will feel like you are on vacation in your own home. Homeguard warranty included. You do not want miss this one!
Last Agent to Sell the Property
Signature Real Estate License #2015000884 Listed on: 09/07/2016

Last Buyer's Agent
Drew Hensel
RE/MAX ONE
Home Details
Home Type
- Single Family
Est. Annual Taxes
- $5,297
Year Built
- Built in 1990
Lot Details
- 8,276 Sq Ft Lot
- Irrigation
Parking
- 2 Car Attached Garage
Home Design
- Brick Exterior Construction
- Block Foundation
- Vinyl Siding
Interior Spaces
- 2,500 Sq Ft Home
- 2-Story Property
- Gas Log Fireplace
- Insulated Windows
- Family Room
- Loft
- Heated Sun or Florida Room
- Laundry on main level
- Basement
Kitchen
- Electric Range
- Microwave
- Dishwasher
Flooring
- Carpet
- Vinyl
Bedrooms and Bathrooms
- 3 Bedrooms
Outdoor Features
- Deck
Utilities
- Central Air
- Heating System Uses Gas
Listing and Financial Details
- Home warranty included in the sale of the property
- Assessor Parcel Number 050-004426
Ownership History
Purchase Details
Home Financials for this Owner
Home Financials are based on the most recent Mortgage that was taken out on this home.Purchase Details
Home Financials for this Owner
Home Financials are based on the most recent Mortgage that was taken out on this home.Purchase Details
Home Financials for this Owner
Home Financials are based on the most recent Mortgage that was taken out on this home.Purchase Details
Home Financials for this Owner
Home Financials are based on the most recent Mortgage that was taken out on this home.Purchase Details
Home Financials for this Owner
Home Financials are based on the most recent Mortgage that was taken out on this home.Purchase Details
Purchase Details
Home Financials for this Owner
Home Financials are based on the most recent Mortgage that was taken out on this home.Purchase Details
Similar Homes in Hilliard, OH
Home Values in the Area
Average Home Value in this Area
Purchase History
| Date | Type | Sale Price | Title Company |
|---|---|---|---|
| Warranty Deed | $415,000 | Ohio Real Title | |
| Interfamily Deed Transfer | -- | Title365 | |
| Warranty Deed | $264,900 | Valmer Land Title Box | |
| Quit Claim Deed | -- | Valmer Land Title Box | |
| Deed | -- | -- | |
| Quit Claim Deed | -- | None Available | |
| Fiduciary Deed | -- | None Available | |
| Interfamily Deed Transfer | -- | None Available | |
| Survivorship Deed | $275,000 | First Ohio Title Iunsurance | |
| Deed | $135,000 | -- |
Mortgage History
| Date | Status | Loan Amount | Loan Type |
|---|---|---|---|
| Open | $332,000 | New Conventional | |
| Previous Owner | $255,300 | New Conventional | |
| Previous Owner | $254,674 | New Conventional | |
| Previous Owner | $254,674 | New Conventional | |
| Previous Owner | $223,200 | No Value Available | |
| Previous Owner | -- | No Value Available | |
| Previous Owner | $223,200 | Commercial | |
| Previous Owner | $135,000 | New Conventional | |
| Previous Owner | $127,800 | Credit Line Revolving | |
| Previous Owner | $112,800 | Credit Line Revolving | |
| Previous Owner | $70,000 | Credit Line Revolving |
Property History
| Date | Event | Price | Change | Sq Ft Price |
|---|---|---|---|---|
| 03/27/2025 03/27/25 | Off Market | $275,000 | -- | -- |
| 03/16/2023 03/16/23 | Sold | $415,000 | +5.1% | $189 / Sq Ft |
| 02/26/2023 02/26/23 | Pending | -- | -- | -- |
| 02/23/2023 02/23/23 | For Sale | $395,000 | +49.1% | $179 / Sq Ft |
| 02/08/2019 02/08/19 | Sold | $264,900 | -8.6% | $106 / Sq Ft |
| 07/27/2018 07/27/18 | For Sale | $289,900 | +5.4% | $116 / Sq Ft |
| 10/12/2016 10/12/16 | Sold | $275,000 | 0.0% | $110 / Sq Ft |
| 09/12/2016 09/12/16 | Pending | -- | -- | -- |
| 09/07/2016 09/07/16 | For Sale | $274,900 | -- | $110 / Sq Ft |
Tax History Compared to Growth
Tax History
| Year | Tax Paid | Tax Assessment Tax Assessment Total Assessment is a certain percentage of the fair market value that is determined by local assessors to be the total taxable value of land and additions on the property. | Land | Improvement |
|---|---|---|---|---|
| 2024 | $9,528 | $142,250 | $34,690 | $107,560 |
| 2023 | $7,130 | $130,730 | $34,690 | $96,040 |
| 2022 | $6,114 | $89,220 | $15,750 | $73,470 |
| 2021 | $6,110 | $89,220 | $15,750 | $73,470 |
| 2020 | $6,095 | $89,220 | $15,750 | $73,470 |
| 2019 | $6,338 | $78,960 | $12,600 | $66,360 |
| 2018 | $5,806 | $78,960 | $12,600 | $66,360 |
| 2017 | $5,962 | $78,960 | $12,600 | $66,360 |
| 2016 | $5,609 | $73,680 | $13,690 | $59,990 |
| 2015 | $5,297 | $73,680 | $13,690 | $59,990 |
| 2014 | $5,307 | $73,680 | $13,690 | $59,990 |
| 2013 | $2,546 | $70,140 | $13,020 | $57,120 |
Agents Affiliated with this Home
-
S
Seller's Agent in 2023
Sarah Sohlden
Howard Hanna Lenker Group
(614) 226-1367
1 in this area
11 Total Sales
-

Buyer's Agent in 2023
James Meyer
Cutler Real Estate
(614) 403-2000
3 in this area
200 Total Sales
-

Buyer Co-Listing Agent in 2023
Stephen Dial
Cutler Real Estate
(614) 579-8339
1 in this area
86 Total Sales
-

Seller's Agent in 2019
Drew Hensel
RE/MAX
(614) 915-6847
278 Total Sales
-
L
Seller's Agent in 2016
Laura Gardner
Signature Real Estate
(614) 557-0846
1 in this area
16 Total Sales
Map
Source: Columbus and Central Ohio Regional MLS
MLS Number: 216033006
APN: 050-004426
- 2755 Rustling Oak Blvd
- 5547 Oldwynne Rd
- 5488 Whispering Oak Blvd
- 5459 Red Wynne Ln
- 2657 Amberwick Place
- 2948 Bohlen Dr
- 2661 Brittany Oaks Blvd
- 2522 Charles Mill Dr
- 5497 Mirage Dr
- 6107 Heritage Farms Dr
- 5981 Brookmont Dr
- 5421 Schatz Ln
- 3005 Tempe Ct
- 5792 Nike Dr
- 5851 Dena Dr
- 3092 Andrew James Dr
- 5779 Nike Dr
- 5924 Saucony Dr
- 5232 Redlands Dr
- 2643 Westrock Dr
