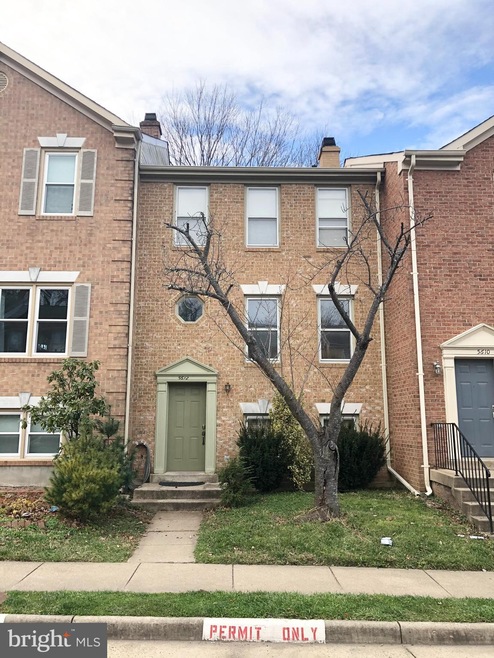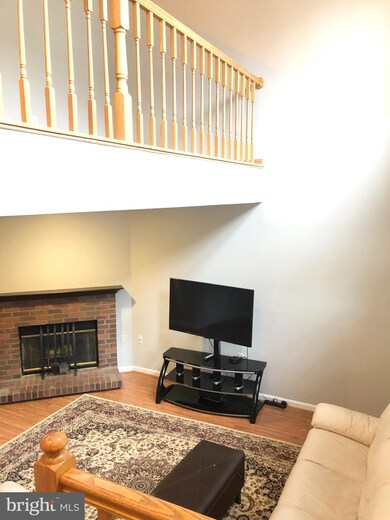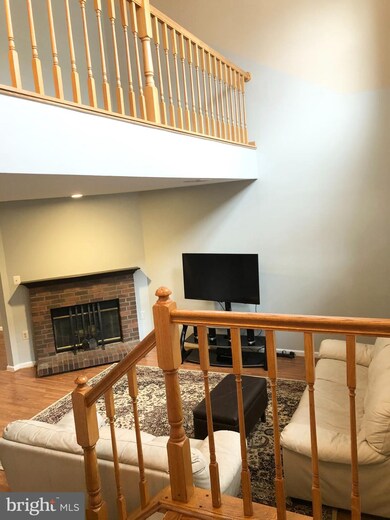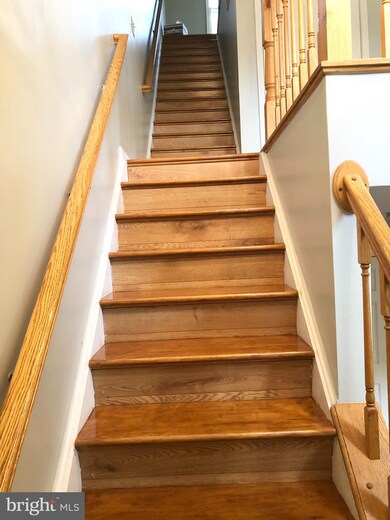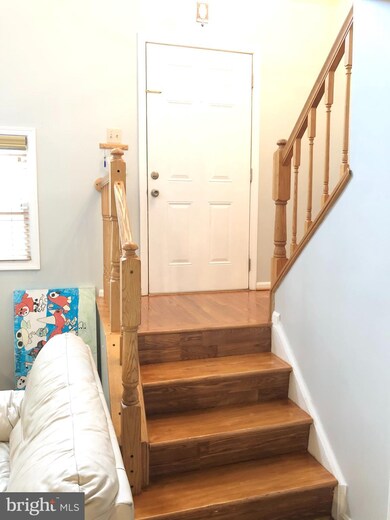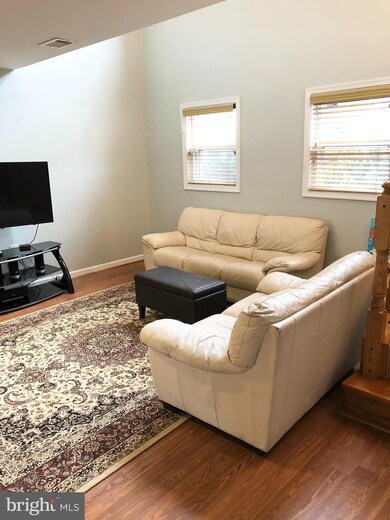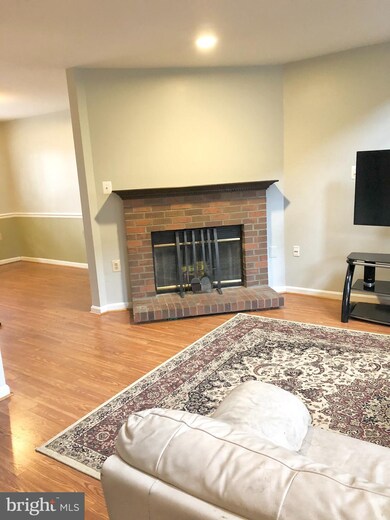
5612 Gresham Ln Centreville, VA 20120
East Centreville NeighborhoodHighlights
- Colonial Architecture
- 1 Fireplace
- Living Room
- Powell Elementary School Rated A-
- Community Pool
- Community Playground
About This Home
As of February 2021Freshly painted walls and ceilings with new floors gives this home a new and bright appearance. Granite and SS kitchen. Master bathroom with large shower and beautiful tile work. Near Trader Joes! Spacious 3 level townhouse in quiet, convenient location. Open layout with living/dining/kitchen on main level/fireplace. Large master bedroom. Loft for an office or family room. This lovely property offers 1600sf on three levels, 3 bedrooms, 2 full & 1 half baths. Please adhere to all the CDC guidelines. Due to concerns about COVID-19 & as a courtesy to all parties, please do not schedule or attend showings if anyone in your party exhibits cold/flu-like symptoms or has been exposed to the virus.
Last Agent to Sell the Property
Green Homes Realty & Property Management Company Listed on: 12/18/2020
Townhouse Details
Home Type
- Townhome
Est. Annual Taxes
- $4,395
Year Built
- Built in 1989
HOA Fees
- $124 Monthly HOA Fees
Parking
- 2 Assigned Parking Spaces
Home Design
- Colonial Architecture
- Brick Exterior Construction
- Metal Siding
Interior Spaces
- 1,240 Sq Ft Home
- Property has 3 Levels
- 1 Fireplace
- Living Room
- Dining Room
Bedrooms and Bathrooms
- 3 Bedrooms
Utilities
- Forced Air Heating and Cooling System
- Natural Gas Water Heater
Additional Features
- Level Entry For Accessibility
- 1,550 Sq Ft Lot
Listing and Financial Details
- Tax Lot 24
- Assessor Parcel Number 0544 10 0024
Community Details
Overview
- Association fees include pool(s)
- Center Terrace Subdivision
Recreation
- Community Playground
- Community Pool
Ownership History
Purchase Details
Home Financials for this Owner
Home Financials are based on the most recent Mortgage that was taken out on this home.Purchase Details
Home Financials for this Owner
Home Financials are based on the most recent Mortgage that was taken out on this home.Purchase Details
Purchase Details
Home Financials for this Owner
Home Financials are based on the most recent Mortgage that was taken out on this home.Purchase Details
Home Financials for this Owner
Home Financials are based on the most recent Mortgage that was taken out on this home.Similar Homes in Centreville, VA
Home Values in the Area
Average Home Value in this Area
Purchase History
| Date | Type | Sale Price | Title Company |
|---|---|---|---|
| Deed | $409,500 | First American Title | |
| Deed | $409,500 | Bay County Settlements Inc | |
| Warranty Deed | $330,000 | Cte Settlements | |
| Gift Deed | -- | None Available | |
| Deed | $277,500 | -- | |
| Deed | $153,000 | -- |
Mortgage History
| Date | Status | Loan Amount | Loan Type |
|---|---|---|---|
| Closed | $234,500 | New Conventional | |
| Closed | $234,500 | New Conventional | |
| Previous Owner | $324,022 | FHA | |
| Previous Owner | $200,000 | New Conventional | |
| Previous Owner | $212,000 | New Conventional | |
| Previous Owner | $190,000 | New Conventional | |
| Previous Owner | $150,950 | No Value Available |
Property History
| Date | Event | Price | Change | Sq Ft Price |
|---|---|---|---|---|
| 05/31/2025 05/31/25 | For Rent | $2,650 | +20.5% | -- |
| 02/28/2021 02/28/21 | Rented | $2,200 | 0.0% | -- |
| 02/24/2021 02/24/21 | Under Contract | -- | -- | -- |
| 02/15/2021 02/15/21 | For Rent | $2,200 | 0.0% | -- |
| 02/02/2021 02/02/21 | Price Changed | $2,200 | 0.0% | $2 / Sq Ft |
| 02/01/2021 02/01/21 | Sold | $409,500 | 0.0% | $330 / Sq Ft |
| 01/03/2021 01/03/21 | Pending | -- | -- | -- |
| 12/18/2020 12/18/20 | For Sale | $409,500 | +24.1% | $330 / Sq Ft |
| 10/29/2015 10/29/15 | Sold | $330,000 | -2.6% | $266 / Sq Ft |
| 09/24/2015 09/24/15 | Pending | -- | -- | -- |
| 09/16/2015 09/16/15 | Price Changed | $338,900 | -0.3% | $273 / Sq Ft |
| 08/24/2015 08/24/15 | Price Changed | $339,900 | -1.4% | $274 / Sq Ft |
| 08/19/2015 08/19/15 | Price Changed | $344,900 | -1.4% | $278 / Sq Ft |
| 07/08/2015 07/08/15 | For Sale | $349,900 | -- | $282 / Sq Ft |
Tax History Compared to Growth
Tax History
| Year | Tax Paid | Tax Assessment Tax Assessment Total Assessment is a certain percentage of the fair market value that is determined by local assessors to be the total taxable value of land and additions on the property. | Land | Improvement |
|---|---|---|---|---|
| 2024 | $5,602 | $483,570 | $145,000 | $338,570 |
| 2023 | $5,156 | $456,890 | $140,000 | $316,890 |
| 2022 | $4,711 | $411,990 | $130,000 | $281,990 |
| 2021 | $4,614 | $393,180 | $120,000 | $273,180 |
| 2020 | $4,396 | $371,440 | $115,000 | $256,440 |
| 2019 | $4,317 | $364,730 | $110,000 | $254,730 |
| 2018 | $3,981 | $346,190 | $98,000 | $248,190 |
| 2017 | $3,874 | $333,640 | $95,000 | $238,640 |
| 2016 | $3,747 | $323,460 | $90,000 | $233,460 |
| 2015 | $3,610 | $323,460 | $90,000 | $233,460 |
| 2014 | $3,302 | $296,510 | $85,000 | $211,510 |
Agents Affiliated with this Home
-
WAI LUN LEUNG

Seller's Agent in 2025
WAI LUN LEUNG
Century 21 Redwood Realty
(571) 497-4607
221 Total Sales
-
Khalida Bajwa

Seller's Agent in 2021
Khalida Bajwa
Century 21 Redwood Realty
(202) 689-4256
1 in this area
222 Total Sales
-
Omeed Alizada

Seller's Agent in 2021
Omeed Alizada
Green Homes Realty & Property Management Company
(919) 638-0967
3 in this area
35 Total Sales
-
datacorrect BrightMLS
d
Buyer's Agent in 2021
datacorrect BrightMLS
Non Subscribing Office
-
Jennifer Cho

Buyer Co-Listing Agent in 2021
Jennifer Cho
Century 21 New Millennium
(240) 630-2760
1 in this area
41 Total Sales
-

Seller's Agent in 2015
Mr. Kenneth W Courter SR.
Long & Foster
(571) 201-3877
Map
Source: Bright MLS
MLS Number: VAFX1172844
APN: 0544-10-0024
- 5493 Middlebourne Ln
- 13818 Ashington Ct
- 5605 Willoughby Newton Dr Unit 31
- 5600 Willoughby Newton Dr Unit 13
- 5440 Summit St
- 5632 Willoughby Newton Dr Unit 11
- 5629 Willoughby Newton Dr Unit 32
- 13757 Cabells Mill Dr
- 13616 Northbourne Dr
- 13542 Ann Grigsby Cir
- 5315 Cupids Dart Dr
- 5263 Prairie Willow Way
- 5335 Rosemallow Cir
- 14201 Braddock Rd
- 5170 William Colin Ct
- 5170 A William Colin Ct
- 5459 Serviceberry St
- 5690 Chapel Run Ct
- 13518 Canada Goose Ct
- 5115 Travis Edward Way
