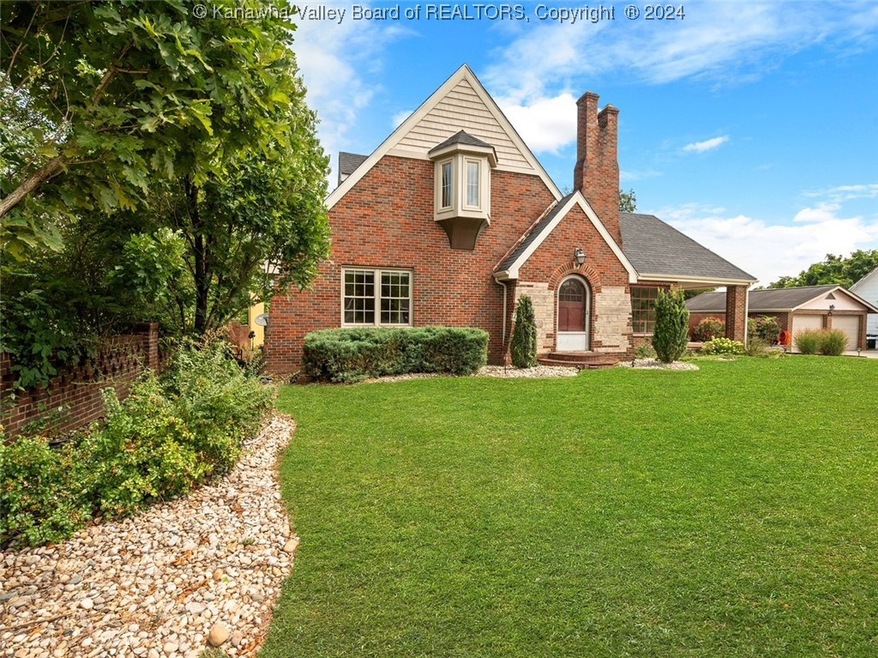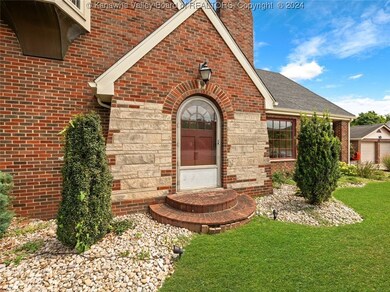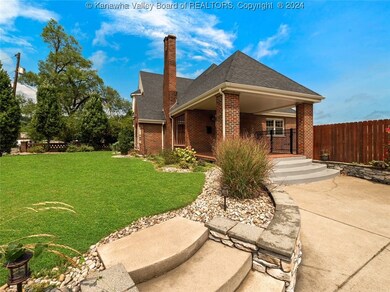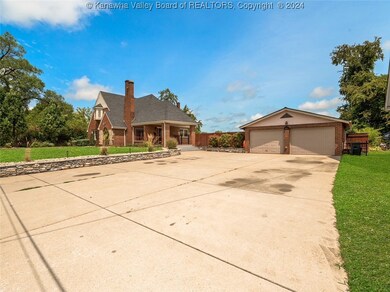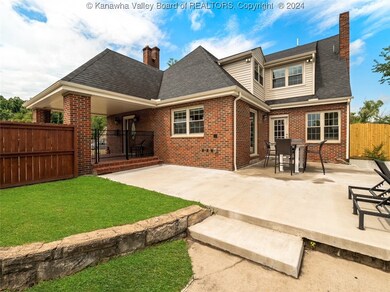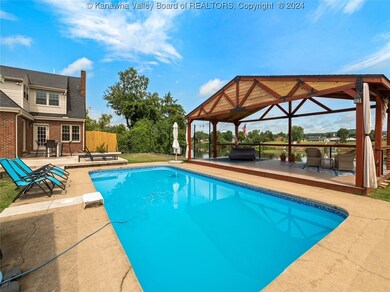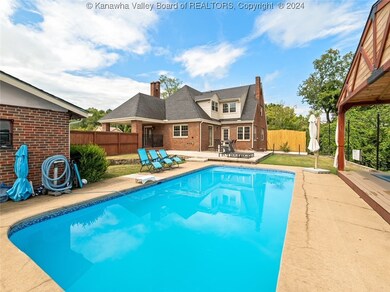
5612 MacCorkle Ave SW Charleston, WV 25309
Highlights
- River Access
- Outdoor Pool
- Waterfront
- Access to a Dock
- River View
- Deck
About This Home
As of May 2025Truly a one of a kind property. Almost everything has been renovated in the last few years. Start with the spectacular kitchen, the wine fridge, the ice maker, the granite, the hardwood floors, the spacious rooms, the awesome river views, the in ground heated pool, the huge basement with bar, the deck overlooking the river, the stainless appliances, the heated garage and so much more. Minutes from Charleston and interstate access. A dock for your boat and water toys. A must see! Come park your boat at the dock and make this home yours!
Last Agent to Sell the Property
Sun Valley Realty LLC License #0029329 Listed on: 07/29/2024
Home Details
Home Type
- Single Family
Est. Annual Taxes
- $2,922
Year Built
- Built in 1959
Lot Details
- Lot Dimensions are 90x90x120x158
- Waterfront
Parking
- 2 Car Detached Garage
- Parking Pad
Home Design
- Brick Exterior Construction
- Shingle Roof
- Composition Roof
Interior Spaces
- 4,100 Sq Ft Home
- 2-Story Property
- 1 Fireplace
- Formal Dining Room
- River Views
- Partial Basement
Kitchen
- Breakfast Area or Nook
- Gas Range
- Microwave
- Dishwasher
Flooring
- Wood
- Tile
Bedrooms and Bathrooms
- 5 Bedrooms
Outdoor Features
- Outdoor Pool
- River Access
- Access to a Dock
- Deck
- Patio
- Porch
Schools
- Bridgeview Elementary School
- S. Charleston Middle School
- S. Charleston High School
Utilities
- Forced Air Heating and Cooling System
- Heating System Uses Gas
Community Details
- No Home Owners Association
Listing and Financial Details
- Assessor Parcel Number 18-0001-0011-0000-0000
Ownership History
Purchase Details
Home Financials for this Owner
Home Financials are based on the most recent Mortgage that was taken out on this home.Similar Homes in Charleston, WV
Home Values in the Area
Average Home Value in this Area
Purchase History
| Date | Type | Sale Price | Title Company |
|---|---|---|---|
| Warranty Deed | $22,000 | -- |
Mortgage History
| Date | Status | Loan Amount | Loan Type |
|---|---|---|---|
| Open | $203,500 | FHA |
Property History
| Date | Event | Price | Change | Sq Ft Price |
|---|---|---|---|---|
| 05/23/2025 05/23/25 | Sold | $495,000 | -1.0% | $121 / Sq Ft |
| 05/01/2025 05/01/25 | Pending | -- | -- | -- |
| 04/24/2025 04/24/25 | For Sale | $499,900 | +8.7% | $122 / Sq Ft |
| 11/04/2024 11/04/24 | Sold | $460,000 | -8.0% | $112 / Sq Ft |
| 10/25/2024 10/25/24 | Pending | -- | -- | -- |
| 09/17/2024 09/17/24 | For Sale | $499,900 | 0.0% | $122 / Sq Ft |
| 09/13/2024 09/13/24 | Pending | -- | -- | -- |
| 07/29/2024 07/29/24 | For Sale | $499,900 | -- | $122 / Sq Ft |
Tax History Compared to Growth
Tax History
| Year | Tax Paid | Tax Assessment Tax Assessment Total Assessment is a certain percentage of the fair market value that is determined by local assessors to be the total taxable value of land and additions on the property. | Land | Improvement |
|---|---|---|---|---|
| 2024 | $326 | $19,920 | $13,800 | $6,120 |
| 2023 | $320 | $19,560 | $13,800 | $5,760 |
| 2022 | $313 | $19,140 | $13,800 | $5,340 |
| 2021 | $313 | $19,140 | $13,800 | $5,340 |
| 2020 | $313 | $19,140 | $13,800 | $5,340 |
| 2019 | $313 | $19,140 | $13,800 | $5,340 |
| 2018 | $286 | $19,140 | $13,800 | $5,340 |
| 2017 | $287 | $19,140 | $13,800 | $5,340 |
| 2016 | $287 | $19,140 | $13,800 | $5,340 |
| 2015 | $287 | $19,140 | $13,800 | $5,340 |
| 2014 | $282 | $19,080 | $13,800 | $5,280 |
Agents Affiliated with this Home
-
Melinda Starcher

Seller's Agent in 2025
Melinda Starcher
EXP REALTY, LLC
(304) 552-8732
7 in this area
103 Total Sales
-
Heather Jones
H
Buyer's Agent in 2025
Heather Jones
Old Colony
(304) 542-6997
2 in this area
15 Total Sales
-
Pat Lyons

Seller's Agent in 2024
Pat Lyons
Sun Valley Realty LLC
(304) 729-4161
11 in this area
117 Total Sales
-
Kresta Hill

Buyer's Agent in 2024
Kresta Hill
Berkshire Hathaway HS GER
(304) 687-8582
69 in this area
362 Total Sales
Map
Source: Kanawha Valley Board of REALTORS®
MLS Number: 273386
APN: 20-18- 1-0012.0000
- 5587 Kanawha Turnpike
- 1324 Kanawha Ave
- 1515 Grosscup Ave
- 1335 W Virginia Ave
- 208 18th St
- 1333 Myers Ave
- 322 16th St
- 832 Allview Dr
- 5201 and 5203 MacCorkle Ave
- 5203 MacCorkle Ave SW
- 5211 Ohio St
- 107 21st St
- 1605 Dunbar Ave
- 100 22nd St
- 1105 Hollyberry Ln
- 924-958 Lincoln Dr
- 934 Village Dr
- 301 & 301 1/2 22nd St
- 5125 Indiana St
- 431 16th St
