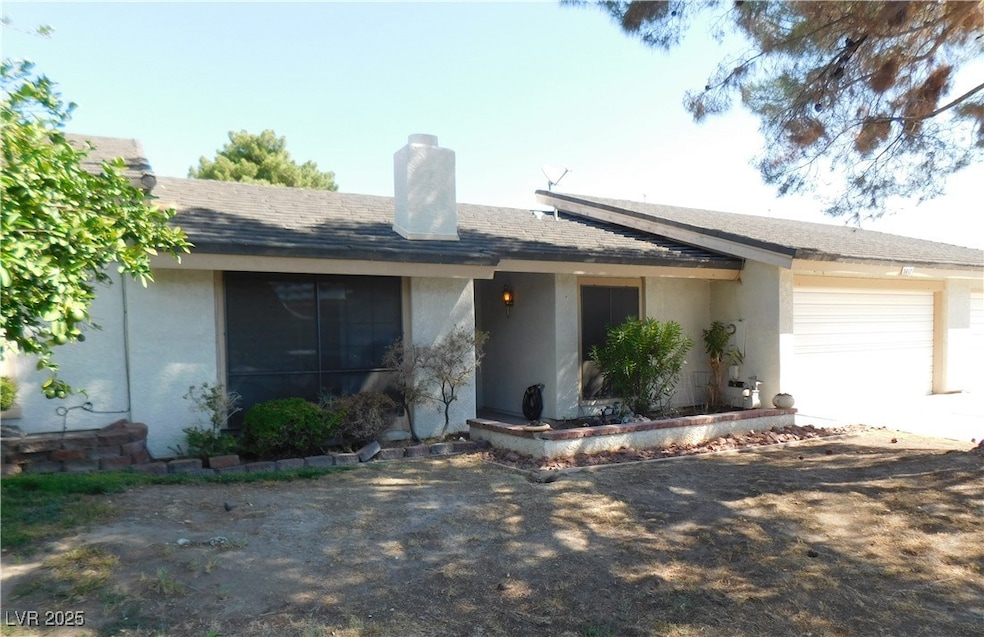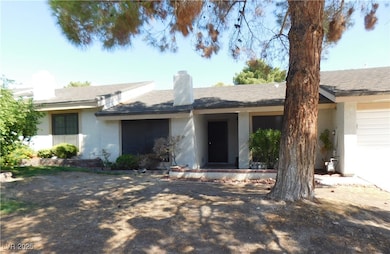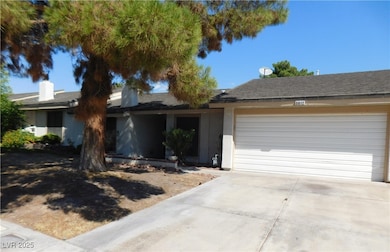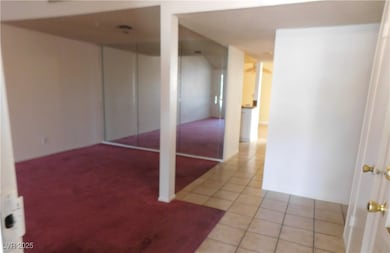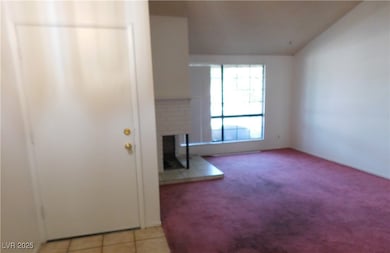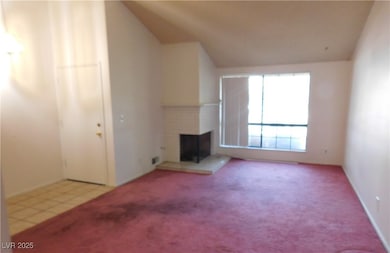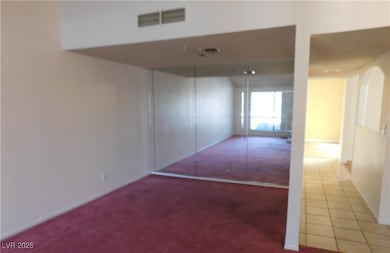5612 Pearldrop Ave Las Vegas, NV 89107
Michael Way NeighborhoodEstimated payment $1,796/month
Highlights
- Clubhouse
- Community Pool
- Patio
- Wood Flooring
- 2 Car Attached Garage
- Community Barbecue Grill
About This Home
Light-filled single-story townhouse with 3 bedrooms, 2 bathrooms, and 1,600 sq ft of easy, modern living. Vaulted ceilings and wide windows create an airy, open feel the moment you arrive. The kitchen features stainless steel appliances, abundant cabinetry, and a breakfast bar that connects seamlessly to the dining and living areas—great for everyday comfort and effortless entertaining. Unwind in the spacious primary suite with a private en-suite bath finished in timeless style. Two additional bedrooms offer flexibility for guests, office, or hobbies. Outside, enjoy a beautifully maintained backyard with real grass for pets, play, or sunny afternoons. Conveniently located near schools, shopping, and dining, this move-in-ready home blends comfort and convenience on one level.
Listing Agent
Signature Real Estate Group Brokerage Email: tom@signaturenv.com License #BS.0035266 Listed on: 09/11/2025
Townhouse Details
Home Type
- Townhome
Est. Annual Taxes
- $964
Year Built
- Built in 1983
Lot Details
- 3,485 Sq Ft Lot
- South Facing Home
- Desert Landscape
HOA Fees
- $271 Monthly HOA Fees
Parking
- 2 Car Attached Garage
Home Design
- Tile Roof
Interior Spaces
- 1,648 Sq Ft Home
- 1-Story Property
- Ceiling Fan
- Gas Fireplace
- Blinds
- Living Room with Fireplace
Kitchen
- Gas Range
- Disposal
Flooring
- Wood
- Carpet
- Tile
Bedrooms and Bathrooms
- 3 Bedrooms
- 2 Full Bathrooms
Laundry
- Laundry on main level
- Gas Dryer Hookup
Outdoor Features
- Patio
Schools
- Mcwilliams Elementary School
- Gibson Robert O. Middle School
- Western High School
Utilities
- Central Heating and Cooling System
- Heating System Uses Gas
- Underground Utilities
Community Details
Overview
- Association fees include common areas, taxes
- Ridgemont Association, Phone Number (702) 880-1060
- Ridgemount Amd Subdivision
- The community has rules related to covenants, conditions, and restrictions
Amenities
- Community Barbecue Grill
- Clubhouse
Recreation
- Community Pool
- Community Spa
Map
Home Values in the Area
Average Home Value in this Area
Tax History
| Year | Tax Paid | Tax Assessment Tax Assessment Total Assessment is a certain percentage of the fair market value that is determined by local assessors to be the total taxable value of land and additions on the property. | Land | Improvement |
|---|---|---|---|---|
| 2025 | $1,011 | $59,084 | $23,800 | $35,284 |
| 2024 | $937 | $59,084 | $23,800 | $35,284 |
| 2023 | $937 | $54,658 | $22,050 | $32,608 |
| 2022 | $910 | $50,337 | $18,900 | $31,437 |
| 2021 | $883 | $42,188 | $16,450 | $25,738 |
| 2020 | $855 | $43,411 | $16,100 | $27,311 |
| 2019 | $830 | $40,740 | $13,300 | $27,440 |
| 2018 | $805 | $38,115 | $11,550 | $26,565 |
| 2017 | $1,226 | $36,745 | $10,500 | $26,245 |
| 2016 | $764 | $34,638 | $7,350 | $27,288 |
| 2015 | $761 | $25,288 | $5,250 | $20,038 |
| 2014 | $739 | $21,188 | $4,725 | $16,463 |
Property History
| Date | Event | Price | List to Sale | Price per Sq Ft |
|---|---|---|---|---|
| 11/06/2025 11/06/25 | Pending | -- | -- | -- |
| 10/17/2025 10/17/25 | Price Changed | $273,600 | -5.0% | $166 / Sq Ft |
| 09/11/2025 09/11/25 | For Sale | $288,000 | -- | $175 / Sq Ft |
Purchase History
| Date | Type | Sale Price | Title Company |
|---|---|---|---|
| Trustee Deed | $288,000 | Title365 | |
| Interfamily Deed Transfer | -- | None Available | |
| Interfamily Deed Transfer | -- | None Available | |
| Bargain Sale Deed | $97,000 | Nevada Title Company |
Mortgage History
| Date | Status | Loan Amount | Loan Type |
|---|---|---|---|
| Previous Owner | $47,000 | No Value Available |
Source: Las Vegas REALTORS®
MLS Number: 2718212
APN: 138-25-316-032
- 5705 Pearldrop Ave
- 5709 Goldmount Ave
- 600 Woodmount Dr
- 5713 Whiteridge Ave
- 5620 Roseridge Ave
- 5425 Fodor Ln
- 5809 Halifax Ave
- 5420 Moonstruck Ave
- 304 Orland St Unit 39
- 304 Orland St Unit 38
- 304 Orland St Unit 53
- 304 Orland St Unit 47
- 304 Orland St Unit 43
- 304 Orland St Unit 56
- 212 Orland St Unit 19
- 212 Orland St Unit 17
- 212 Orland St Unit 28
- 212 Orland St Unit 23
- 208 Orland St Unit 10
- 912 Smith St
