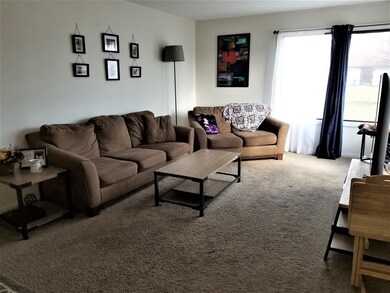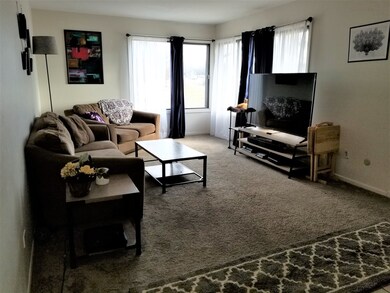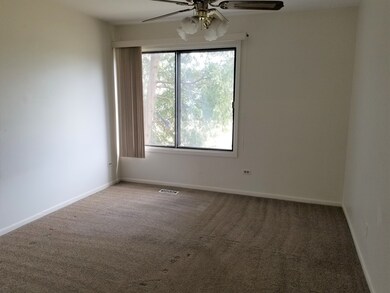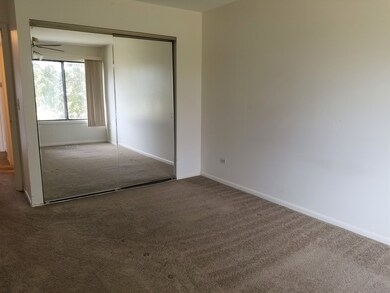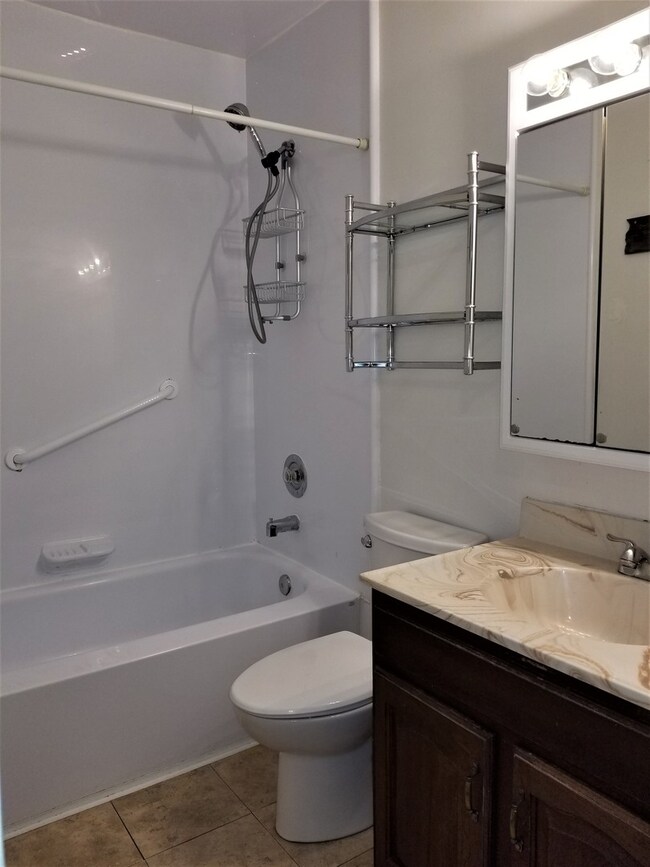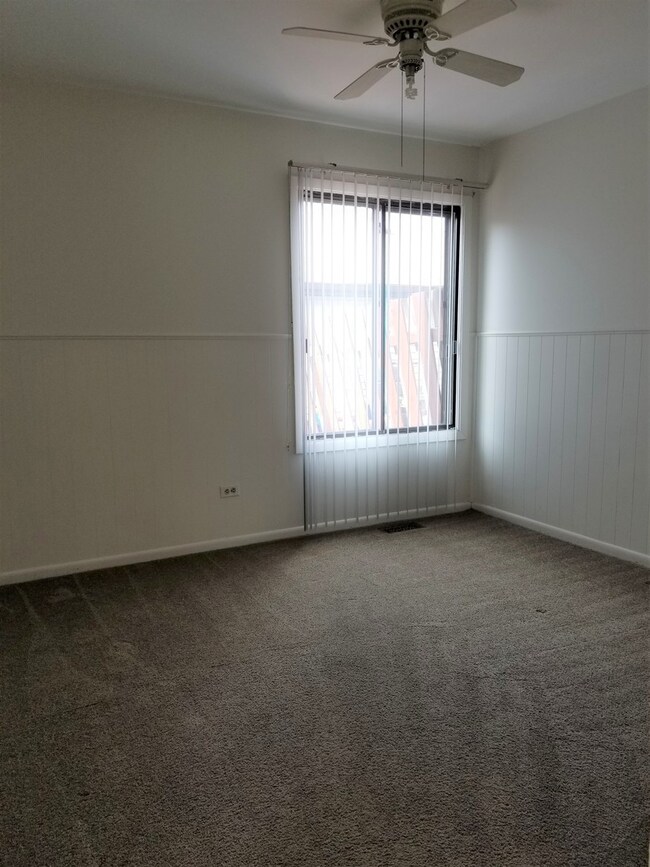
5612 Pebblebeach Dr Unit 458 Hanover Park, IL 60133
South Tri Village NeighborhoodEstimated Value: $189,234 - $204,000
Highlights
- Deck
- End Unit
- Soaking Tub
- Lake Park High School Rated A
- Detached Garage
- Walk-In Closet
About This Home
As of June 2020Lake Park High School ! Spacious End Unit! Plenty of Guest Parking just outside your door. ~ Updated Eat-In Kitchen with New Oak Cabinets, Countertops, Microwave, & Dishwasher ~ Roof & Furnace only 8 years old ~ King size Master Bedroom ~ Laundry Room ~ Br #2 has Walk-in Closet ~ Party Size Deck off the Kitchen ~ Privacy Fence in Yard ~ 2 Car Garage ~ Spacious Living Room brings in plenty of Sunlight during the Day! All Appliances Included. Better Than Renting!!!AGENTS AND/OR PERSPECTIVE BUYERS EXPOSED TO COVID 19 OR WITH A COUGH OR FEVER ARE NOT TO ENTER THE HOME
Last Agent to Sell the Property
HomeSmart Connect LLC License #475120364 Listed on: 01/06/2020

Townhouse Details
Home Type
- Townhome
Est. Annual Taxes
- $4,847
Year Built
- 1985
Lot Details
- 2,614
HOA Fees
- $220 per month
Parking
- Detached Garage
- Garage Transmitter
- Garage Door Opener
- Off Alley Driveway
- Parking Included in Price
- Garage Is Owned
Home Design
- Slab Foundation
- Frame Construction
- Asphalt Shingled Roof
Kitchen
- Breakfast Bar
- Oven or Range
- Microwave
- Dishwasher
Bedrooms and Bathrooms
- Walk-In Closet
- Bathroom on Main Level
- Soaking Tub
Laundry
- Dryer
- Washer
Utilities
- Forced Air Heating and Cooling System
- Heating System Uses Gas
- Lake Michigan Water
- Cable TV Available
Additional Features
- Deck
- End Unit
Listing and Financial Details
- $3,500 Seller Concession
Community Details
Amenities
- Common Area
Pet Policy
- Pets Allowed
Ownership History
Purchase Details
Home Financials for this Owner
Home Financials are based on the most recent Mortgage that was taken out on this home.Purchase Details
Home Financials for this Owner
Home Financials are based on the most recent Mortgage that was taken out on this home.Purchase Details
Purchase Details
Home Financials for this Owner
Home Financials are based on the most recent Mortgage that was taken out on this home.Purchase Details
Purchase Details
Similar Homes in the area
Home Values in the Area
Average Home Value in this Area
Purchase History
| Date | Buyer | Sale Price | Title Company |
|---|---|---|---|
| Kiel Kevin | $123,500 | First American Title | |
| Graening Virgil A | $120,000 | Home Equity Title | |
| Goldman Sachs Mortgage Co | -- | None Available | |
| Moreno Maria | $134,000 | First American Title Ins Co | |
| Kaitschuck Brian | -- | -- | |
| Kaitschuck Katherine | $72,000 | -- |
Mortgage History
| Date | Status | Borrower | Loan Amount |
|---|---|---|---|
| Previous Owner | Kiel Kevin | $111,150 | |
| Previous Owner | Graening Virgil A | $91,500 | |
| Previous Owner | Graening Virgil A | $12,000 | |
| Previous Owner | Graening Virgil A | $96,000 | |
| Previous Owner | Moreno Maria | $107,200 | |
| Previous Owner | Moreno Maria | $26,800 | |
| Previous Owner | Kaitschuck Brian | $65,000 |
Property History
| Date | Event | Price | Change | Sq Ft Price |
|---|---|---|---|---|
| 06/17/2020 06/17/20 | Sold | $123,500 | -1.1% | $132 / Sq Ft |
| 05/17/2020 05/17/20 | Pending | -- | -- | -- |
| 04/30/2020 04/30/20 | Price Changed | $124,900 | -2.4% | $133 / Sq Ft |
| 03/14/2020 03/14/20 | Price Changed | $127,995 | -1.5% | $137 / Sq Ft |
| 02/13/2020 02/13/20 | Price Changed | $129,900 | -3.8% | $139 / Sq Ft |
| 01/31/2020 01/31/20 | For Sale | $135,000 | 0.0% | $144 / Sq Ft |
| 01/17/2020 01/17/20 | Pending | -- | -- | -- |
| 01/06/2020 01/06/20 | For Sale | $135,000 | -- | $144 / Sq Ft |
Tax History Compared to Growth
Tax History
| Year | Tax Paid | Tax Assessment Tax Assessment Total Assessment is a certain percentage of the fair market value that is determined by local assessors to be the total taxable value of land and additions on the property. | Land | Improvement |
|---|---|---|---|---|
| 2023 | $4,847 | $46,930 | $6,130 | $40,800 |
| 2022 | $4,594 | $43,170 | $6,090 | $37,080 |
| 2021 | $4,287 | $41,020 | $5,790 | $35,230 |
| 2020 | $4,109 | $40,020 | $5,650 | $34,370 |
| 2019 | $3,995 | $38,460 | $5,430 | $33,030 |
| 2018 | $2,971 | $26,050 | $5,290 | $20,760 |
| 2017 | $2,873 | $24,140 | $4,900 | $19,240 |
| 2016 | $2,049 | $22,340 | $4,530 | $17,810 |
| 2015 | $2,014 | $20,850 | $4,230 | $16,620 |
| 2014 | $3,375 | $31,110 | $6,310 | $24,800 |
| 2013 | $3,367 | $32,180 | $6,530 | $25,650 |
Agents Affiliated with this Home
-
Carla Heitz

Seller's Agent in 2020
Carla Heitz
HomeSmart Connect LLC
(630) 306-3745
2 in this area
61 Total Sales
-
Michael Saladino

Buyer's Agent in 2020
Michael Saladino
Keller Williams ONEChicago
(312) 725-9179
1 in this area
411 Total Sales
Map
Source: Midwest Real Estate Data (MRED)
MLS Number: MRD10602999
APN: 02-07-202-014
- 1368 Court Maria Unit 419
- 5508 Court p
- 1352 Court Leona Unit 406
- 5608 Court Leona
- 5401 Arlington Dr W
- 1360 Laguna Ct Unit C
- 1183 Hialeah Ln
- 1332 Sea Biscuit Ln
- 1295 Bamberg Ct Unit C
- 5711 Ring Ct
- 1644 Gable Ct
- 5588 Cambridge Way
- 5508 Cloverdale Rd
- 5882 Concord Ct
- 1710 Arlington Dr
- 5773 Essex Ct
- 1947 Lucille Ln
- 1401 Fremont Dr Unit 101
- 1431 Bear Flag Dr Unit 1
- 2009 Chaplin Ct
- 5612 Pebblebeach Dr Unit 458
- 5614 Pebblebeach Dr Unit 459
- 5618 Pebblebeach Dr Unit 461
- 5620 Pebblebeach Dr Unit 462
- 5615 Court Maria Unit 457
- 5613 Pebblebeach Dr Unit 487
- 5622 Pebblebeach Dr Unit 463
- 5617 Pebblebeach Dr Unit 485
- 5615 Pebblebeach Dr Unit 486
- 5617 Court Maria Unit 456
- 5549 Pebblebeach Dr Unit 269
- 5619 Court Maria Unit 455
- 5624 Pebblebeach Dr Unit 464
- 5619 Pebblebeach Dr Unit 484
- 1377 Court Maria Unit 418
- 5621 Pebblebeach Dr Unit 483
- 5621 Court Maria
- 5545 Pebblebeach Dr Unit 270
- 5626 Pebblebeach Dr Unit 465

