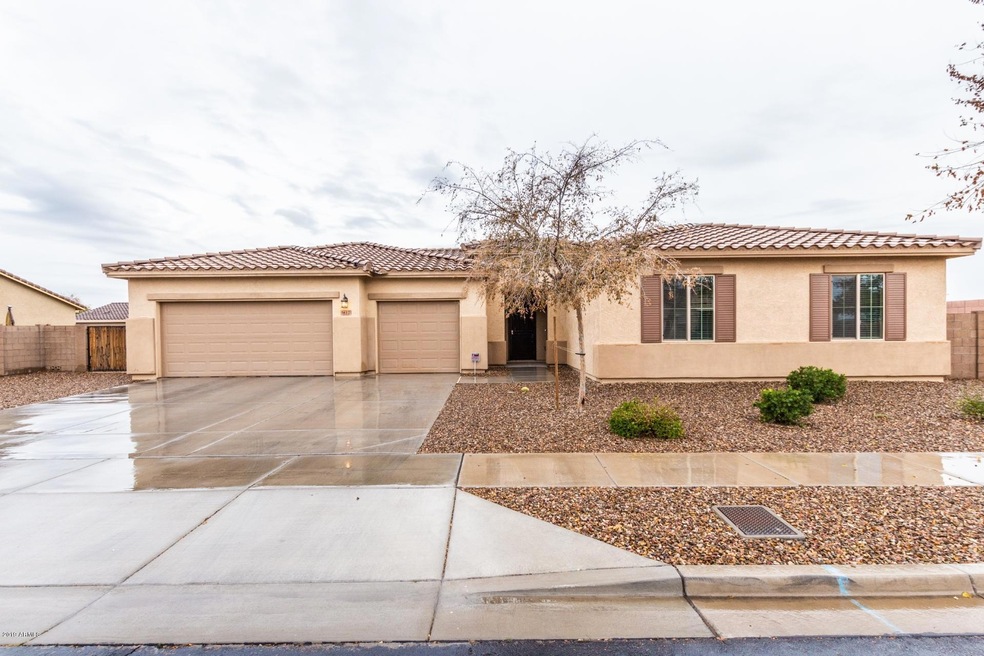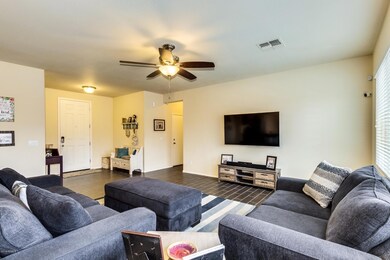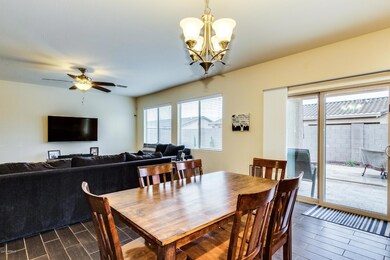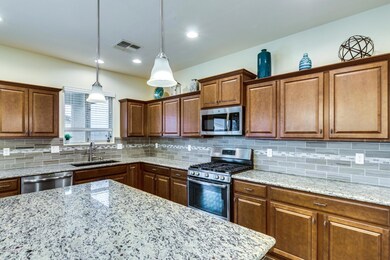
5612 S 56th Ave Laveen, AZ 85339
Laveen NeighborhoodHighlights
- Play Pool
- Solar Power System
- Granite Countertops
- Phoenix Coding Academy Rated A
- Gated Community
- 4-minute walk to Riverwalk Villages Park West
About This Home
As of April 2019This absolutely stunning move in ready home features gorgeous wood tiled floor throughout the entire house. Large open kitchen with staggered chestnut-tone cabinets, granite countertops, stainless steel appliances with large island that over looks the oversized family room with beautiful neutral paint throughout. Step into the Master bedroom and find a large walk in closet, granite with dual sinks in the bathroom. Then with a split floor plan find three additional bedrooms one with walk in closet and bathroom also with granite and dual sinks on the opposite side for privacy.
Then step into the Large back yard with travertine paving the way to the custom pool with stone and water fall features. Located on a corner lot with a RV Gate for your Trailers and toys. ALSO has Paid Solar lease!!
Last Agent to Sell the Property
West USA Realty License #SA670895000 Listed on: 02/18/2019

Home Details
Home Type
- Single Family
Est. Annual Taxes
- $3,374
Year Built
- Built in 2012
Lot Details
- 8,998 Sq Ft Lot
- Desert faces the front and back of the property
- Block Wall Fence
HOA Fees
- $110 Monthly HOA Fees
Parking
- 3 Car Garage
- Garage Door Opener
Home Design
- Wood Frame Construction
- Tile Roof
- Stucco
Interior Spaces
- 2,099 Sq Ft Home
- 1-Story Property
- Ceiling Fan
- Skylights
- Tile Flooring
- Washer and Dryer Hookup
Kitchen
- Eat-In Kitchen
- Breakfast Bar
- Built-In Microwave
- Granite Countertops
Bedrooms and Bathrooms
- 4 Bedrooms
- Primary Bathroom is a Full Bathroom
- 2 Bathrooms
- Dual Vanity Sinks in Primary Bathroom
Schools
- Desert Meadows Elementary School
- Betty Fairfax High School
Utilities
- Central Air
- Heating System Uses Natural Gas
- Tankless Water Heater
Additional Features
- Solar Power System
- Play Pool
Listing and Financial Details
- Tax Lot 39
- Assessor Parcel Number 104-73-471
Community Details
Overview
- Association fees include ground maintenance
- Riverwalk Estates Association, Phone Number (602) 437-4777
- Built by Elliot Homes
- Riverwalk Villages Phase 3 Lts 15 Thru 114 And 145 Subdivision
Recreation
- Community Playground
- Bike Trail
Security
- Gated Community
Ownership History
Purchase Details
Home Financials for this Owner
Home Financials are based on the most recent Mortgage that was taken out on this home.Purchase Details
Purchase Details
Home Financials for this Owner
Home Financials are based on the most recent Mortgage that was taken out on this home.Purchase Details
Home Financials for this Owner
Home Financials are based on the most recent Mortgage that was taken out on this home.Purchase Details
Purchase Details
Similar Homes in the area
Home Values in the Area
Average Home Value in this Area
Purchase History
| Date | Type | Sale Price | Title Company |
|---|---|---|---|
| Warranty Deed | $305,000 | First American Title Ins Co | |
| Cash Sale Deed | $234,000 | Fidelity Natl Title Agency | |
| Warranty Deed | $230,000 | Fidelity Natl Title Agency I | |
| Warranty Deed | $202,210 | Stewart Title & Trust Of Pho | |
| Interfamily Deed Transfer | -- | Grand Canyon Title Agency In | |
| Special Warranty Deed | -- | Stewart Title & Trust |
Mortgage History
| Date | Status | Loan Amount | Loan Type |
|---|---|---|---|
| Open | $395,200 | New Conventional | |
| Closed | $294,000 | New Conventional | |
| Closed | $293,000 | New Conventional | |
| Closed | $289,750 | New Conventional | |
| Previous Owner | $227,700 | New Conventional | |
| Previous Owner | $225,834 | FHA | |
| Previous Owner | $198,546 | FHA |
Property History
| Date | Event | Price | Change | Sq Ft Price |
|---|---|---|---|---|
| 07/12/2025 07/12/25 | For Sale | $550,000 | +80.3% | $262 / Sq Ft |
| 04/08/2019 04/08/19 | Sold | $305,000 | -5.8% | $145 / Sq Ft |
| 03/08/2019 03/08/19 | For Sale | $323,900 | 0.0% | $154 / Sq Ft |
| 03/06/2019 03/06/19 | Pending | -- | -- | -- |
| 02/28/2019 02/28/19 | Price Changed | $323,900 | -0.3% | $154 / Sq Ft |
| 02/13/2019 02/13/19 | For Sale | $324,900 | +41.3% | $155 / Sq Ft |
| 05/19/2016 05/19/16 | Sold | $230,000 | -2.1% | $110 / Sq Ft |
| 04/06/2016 04/06/16 | Price Changed | $235,000 | -2.1% | $112 / Sq Ft |
| 03/17/2016 03/17/16 | Price Changed | $240,000 | -2.0% | $114 / Sq Ft |
| 02/25/2016 02/25/16 | Price Changed | $245,000 | -1.6% | $117 / Sq Ft |
| 02/04/2016 02/04/16 | For Sale | $249,000 | -- | $119 / Sq Ft |
Tax History Compared to Growth
Tax History
| Year | Tax Paid | Tax Assessment Tax Assessment Total Assessment is a certain percentage of the fair market value that is determined by local assessors to be the total taxable value of land and additions on the property. | Land | Improvement |
|---|---|---|---|---|
| 2025 | $3,789 | $27,253 | -- | -- |
| 2024 | $3,718 | $25,955 | -- | -- |
| 2023 | $3,718 | $37,330 | $7,460 | $29,870 |
| 2022 | $3,606 | $28,560 | $5,710 | $22,850 |
| 2021 | $3,634 | $27,220 | $5,440 | $21,780 |
| 2020 | $3,538 | $25,980 | $5,190 | $20,790 |
| 2019 | $3,547 | $24,320 | $4,860 | $19,460 |
| 2018 | $3,374 | $23,550 | $4,710 | $18,840 |
| 2017 | $3,190 | $21,930 | $4,380 | $17,550 |
| 2016 | $3,028 | $19,980 | $3,990 | $15,990 |
| 2015 | $2,727 | $20,110 | $4,020 | $16,090 |
Agents Affiliated with this Home
-
Karla Verdugo
K
Seller's Agent in 2025
Karla Verdugo
HomeSmart
(602) 761-4600
9 in this area
37 Total Sales
-
Misty DeLuca
M
Seller's Agent in 2019
Misty DeLuca
West USA Realty
(623) 866-2890
13 Total Sales
-
Manuel Puebla

Buyer's Agent in 2019
Manuel Puebla
DeLex Realty
(602) 930-5158
2 in this area
25 Total Sales
-
J
Seller's Agent in 2016
Jacqueline Moore
Opendoor Brokerage, LLC
-
Lisa Soltesz
L
Seller Co-Listing Agent in 2016
Lisa Soltesz
Opendoor Brokerage, LLC
-
N
Buyer's Agent in 2016
Non-MLS Agent
Non-MLS Office
Map
Source: Arizona Regional Multiple Listing Service (ARMLS)
MLS Number: 5883627
APN: 104-73-471
- 5616 W Hidalgo Ave
- 5635 W Huntington Dr
- 5737 W Hidalgo Ave
- 5822 W Huntington Dr
- 5420 W Grove St
- 5609 S 53rd Dr
- 5750 W T Ryan Ln
- 6103 S 54th Ave
- 5434 W T Ryan Ln
- 5238 W Huntington Dr
- 5403 W Novak Way
- 6618 S 54th Ln
- 5654 W Vineyard Rd
- 5123 W Novak Way
- 5616 W Glass Ln
- 6908 S 54th Ln Unit 2
- 5245 W St Kateri Dr
- 6506 S 50th Ln
- 4942 W Novak Way
- 5342 W Maldonado Rd






