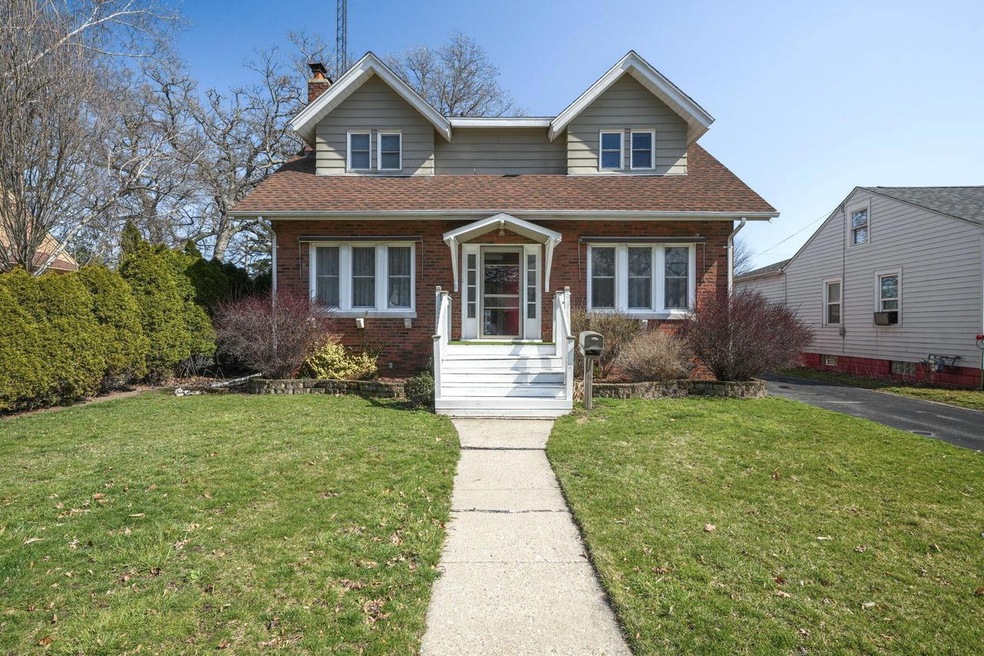
5613 36th Ave Kenosha, WI 53144
McKinley NeighborhoodEstimated Value: $276,977 - $308,000
Highlights
- Main Floor Bedroom
- Bathroom on Main Level
- Forced Air Heating and Cooling System
- 2.5 Car Detached Garage
About This Home
As of May 2024Amazingly well detailed home with TONS of charm and character, wonderful room sizes, quality upgrades/finishes and a fantastic floor plan! Home features: Main level: One bedroom, family room with natural fireplace, huge dining room, large kitchen with some upgrades, remodeled half bath and gorgeous flooring / crown moulding and attention to detail. Upper level features 2 massive bedrooms and full remodeled bath. Lower level features a laundry area, tons of storage and is unfinished - awaiting your ideas Large 2.5car detached garage, wonderful outdoor area for entertaining, large yard and located so close to so much !
Last Agent to Sell the Property
Cove Realty, LLC License #55727-90 Listed on: 03/19/2024
Home Details
Home Type
- Single Family
Est. Annual Taxes
- $3,092
Year Built
- Built in 1929
Lot Details
- 5,663 Sq Ft Lot
Parking
- 2.5 Car Detached Garage
- Garage Door Opener
- 1 to 5 Parking Spaces
Home Design
- Brick Exterior Construction
- Vinyl Siding
Interior Spaces
- 1,653 Sq Ft Home
- 1.5-Story Property
- Basement Fills Entire Space Under The House
Kitchen
- Oven
- Range
- Dishwasher
Bedrooms and Bathrooms
- 3 Bedrooms
- Main Floor Bedroom
- Primary Bedroom Upstairs
- Bathroom on Main Level
Laundry
- Dryer
- Washer
Utilities
- Forced Air Heating and Cooling System
- Heating System Uses Natural Gas
Ownership History
Purchase Details
Home Financials for this Owner
Home Financials are based on the most recent Mortgage that was taken out on this home.Purchase Details
Home Financials for this Owner
Home Financials are based on the most recent Mortgage that was taken out on this home.Purchase Details
Home Financials for this Owner
Home Financials are based on the most recent Mortgage that was taken out on this home.Similar Homes in Kenosha, WI
Home Values in the Area
Average Home Value in this Area
Purchase History
| Date | Buyer | Sale Price | Title Company |
|---|---|---|---|
| Fingerson Morgan Alexandra | $279,900 | Landmark Title Kenosha, A Divi | |
| Morin Jolanta | $279,900 | Landmark Title Kenosha, A Divi | |
| Morin Anthony M | $151,000 | -- | |
| Queen Dawn M | $178,000 | None Available |
Mortgage History
| Date | Status | Borrower | Loan Amount |
|---|---|---|---|
| Previous Owner | Morin Anthony M | $120,800 | |
| Previous Owner | Queen Dawn M | $169,100 |
Property History
| Date | Event | Price | Change | Sq Ft Price |
|---|---|---|---|---|
| 05/06/2024 05/06/24 | Sold | $279,900 | 0.0% | $169 / Sq Ft |
| 03/19/2024 03/19/24 | For Sale | $279,900 | -- | $169 / Sq Ft |
Tax History Compared to Growth
Tax History
| Year | Tax Paid | Tax Assessment Tax Assessment Total Assessment is a certain percentage of the fair market value that is determined by local assessors to be the total taxable value of land and additions on the property. | Land | Improvement |
|---|---|---|---|---|
| 2024 | $3,051 | $132,300 | $20,800 | $111,500 |
| 2023 | $3,095 | $132,300 | $20,800 | $111,500 |
| 2022 | $3,095 | $132,300 | $20,800 | $111,500 |
| 2021 | $3,173 | $132,300 | $20,800 | $111,500 |
| 2020 | $3,288 | $132,300 | $20,800 | $111,500 |
| 2019 | $3,158 | $132,300 | $20,800 | $111,500 |
| 2018 | $3,107 | $121,000 | $20,800 | $100,200 |
| 2017 | $3,069 | $121,000 | $20,800 | $100,200 |
| 2016 | $3,076 | $121,000 | $20,800 | $100,200 |
| 2015 | $3,220 | $121,300 | $22,800 | $98,500 |
| 2014 | $3,195 | $121,300 | $22,800 | $98,500 |
Agents Affiliated with this Home
-
Michael Zacker

Seller's Agent in 2024
Michael Zacker
Cove Realty, LLC
(262) 308-3663
4 in this area
133 Total Sales
-
Lou Ann Pitts

Buyer's Agent in 2024
Lou Ann Pitts
Bear Realty , Inc. Ken
(262) 496-8069
3 in this area
60 Total Sales
Map
Source: Metro MLS
MLS Number: 1868200
APN: 09-222-36-352-002
