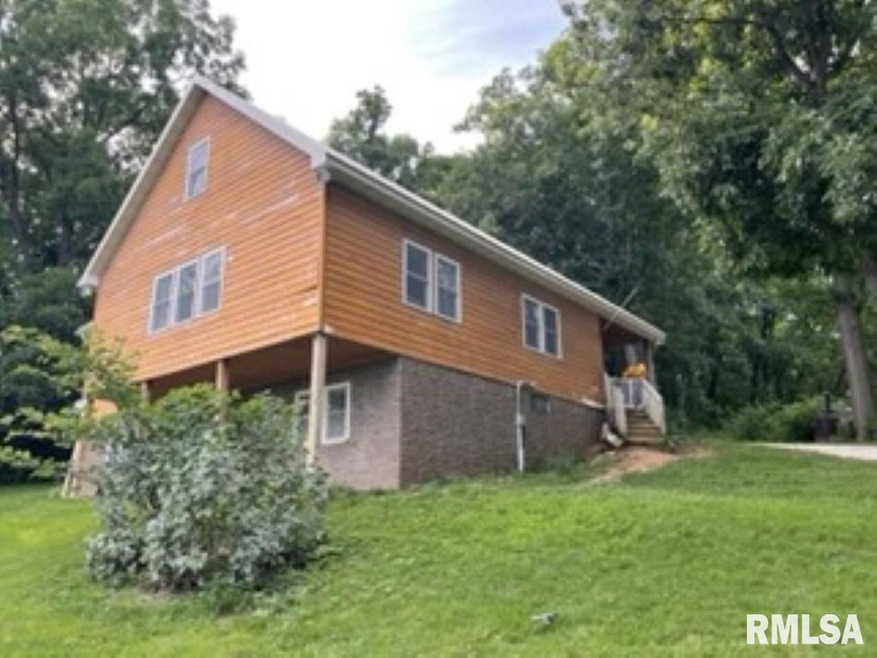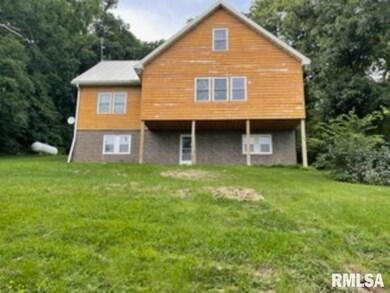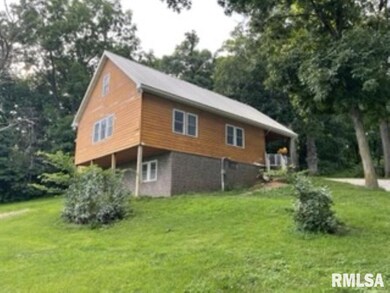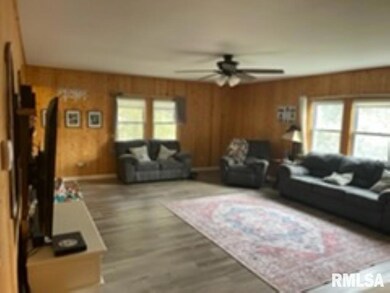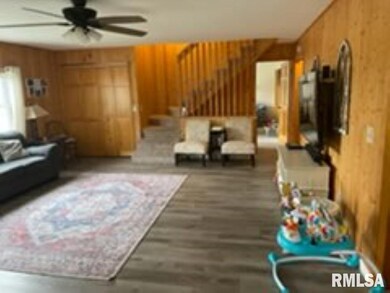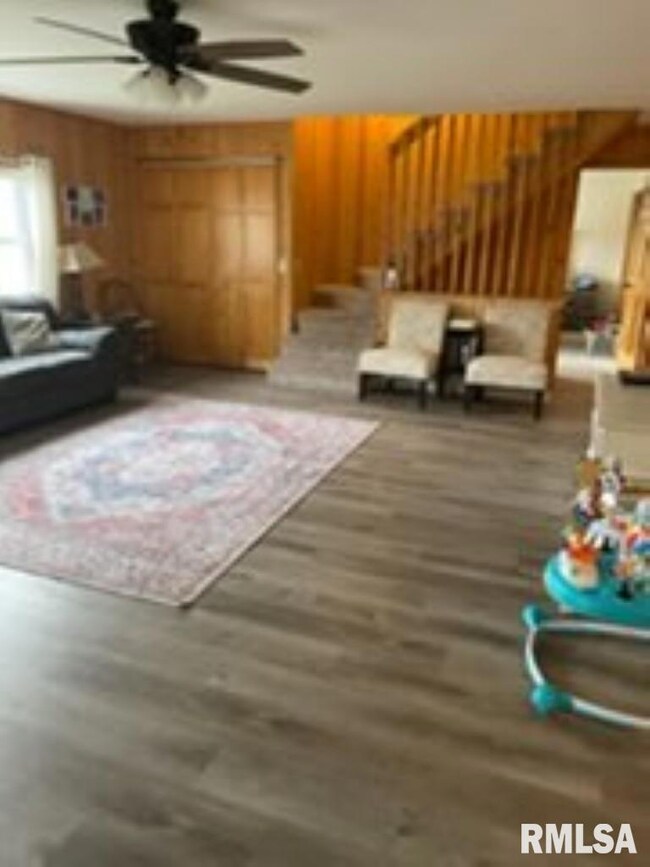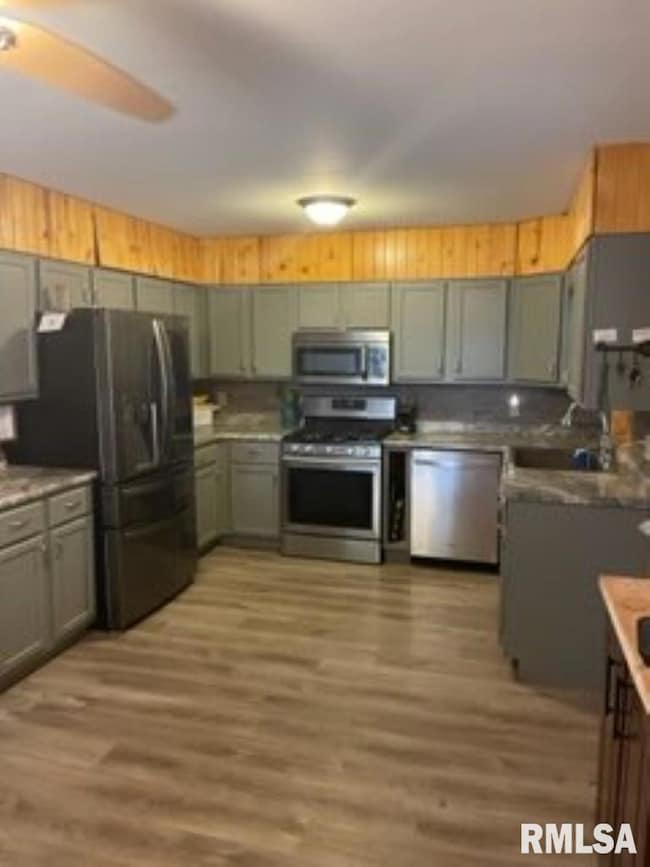
5613 Benz Rd Quincy, IL 62305
Estimated Value: $303,000 - $419,000
Highlights
- 6 Acre Lot
- Pond
- No HOA
- Deck
- Wooded Lot
- 2 Car Detached Garage
About This Home
As of February 2023This is a MUST see home. If you have the desire to live in the country just minutes away from Quincy, then this is the home for you. This home has plenty of room and then some! The propane tank is owned and full. Septic has just been emptied the 2nd week of October. With six acres, there is room for a garden, animals, entertainment and kids to roam. Some outbuildings have electric. The garage has a wood burning stove and an air conditioning unit as well. The garage has a concrete floor. An additional room attached to the garage provides a workshop. The home is updated and inviting. It has great insulation to keep temperatures steady. The kitchen has additional hidden storage above the cabinets. There are so many closets and storage areas. The 2nd floor has plumbing for a bathroom so you have the option for a master suite with a massive bedroom. There is also a well. This property is ready to be called your new home! Come and see all it has to offer.
Last Agent to Sell the Property
Mays LLC REALTORS License #475134290 Listed on: 10/20/2022
Last Buyer's Agent
Non-Member Non-Member
Non-Member
Home Details
Home Type
- Single Family
Est. Annual Taxes
- $4,391
Year Built
- Built in 2009
Lot Details
- 6 Acre Lot
- Wooded Lot
Parking
- 2 Car Detached Garage
- Heated Garage
- Guest Parking
- On-Street Parking
Home Design
- Concrete Foundation
- Metal Roof
Interior Spaces
- 2,706 Sq Ft Home
- 2-Story Property
- Whole House Fan
- Ceiling Fan
- Blinds
- Finished Basement
- Basement Fills Entire Space Under The House
- Washer
Kitchen
- Eat-In Kitchen
- Oven or Range
- Microwave
- Dishwasher
- Disposal
Bedrooms and Bathrooms
- 4 Bedrooms
- 2 Full Bathrooms
Outdoor Features
- Pond
- Deck
- Patio
- Shed
- Outbuilding
Schools
- Payson Seymoure School District High School
Utilities
- Central Heating
- Heating System Uses Gas
- Heating System Uses Propane
- Water Filtration System
- Water Softener is Owned
Community Details
- No Home Owners Association
Listing and Financial Details
- Assessor Parcel Number 20-0-1317-000-00
Ownership History
Purchase Details
Home Financials for this Owner
Home Financials are based on the most recent Mortgage that was taken out on this home.Purchase Details
Home Financials for this Owner
Home Financials are based on the most recent Mortgage that was taken out on this home.Similar Homes in Quincy, IL
Home Values in the Area
Average Home Value in this Area
Purchase History
| Date | Buyer | Sale Price | Title Company |
|---|---|---|---|
| Dejong Audra | $250,000 | Title Center | |
| Wiseman Abram J | $205,000 | Illinois Real Estate Title |
Mortgage History
| Date | Status | Borrower | Loan Amount |
|---|---|---|---|
| Open | Dejong Audra | $237,500 | |
| Previous Owner | Wiseman Abram J | $174,250 |
Property History
| Date | Event | Price | Change | Sq Ft Price |
|---|---|---|---|---|
| 02/15/2023 02/15/23 | Sold | $250,000 | -7.1% | $92 / Sq Ft |
| 01/14/2023 01/14/23 | Pending | -- | -- | -- |
| 01/09/2023 01/09/23 | Price Changed | $269,000 | -2.2% | $99 / Sq Ft |
| 10/31/2022 10/31/22 | Price Changed | $275,000 | -5.2% | $102 / Sq Ft |
| 10/20/2022 10/20/22 | For Sale | $290,000 | -- | $107 / Sq Ft |
Tax History Compared to Growth
Tax History
| Year | Tax Paid | Tax Assessment Tax Assessment Total Assessment is a certain percentage of the fair market value that is determined by local assessors to be the total taxable value of land and additions on the property. | Land | Improvement |
|---|---|---|---|---|
| 2024 | $4,391 | $81,010 | $6,040 | $74,970 |
| 2023 | $4,391 | $74,470 | $5,460 | $69,010 |
| 2022 | $4,191 | $69,440 | $5,090 | $64,350 |
| 2021 | $4,073 | $66,460 | $4,870 | $61,590 |
| 2020 | $1,641 | $30,230 | $4,790 | $25,440 |
| 2019 | $1,584 | $29,280 | $4,640 | $24,640 |
| 2018 | $1,565 | $29,040 | $4,600 | $24,440 |
| 2017 | $1,546 | $28,750 | $4,550 | $24,200 |
| 2016 | $1,669 | $27,620 | $4,370 | $23,250 |
| 2015 | $1,446,420 | $27,620 | $4,370 | $23,250 |
| 2012 | $1,326 | $26,490 | $4,190 | $22,300 |
Agents Affiliated with this Home
-
Janet Janssen
J
Seller's Agent in 2023
Janet Janssen
Mays LLC REALTORS
(217) 242-4754
18 Total Sales
-
N
Buyer's Agent in 2023
Non-Member Non-Member
Non-Member
Map
Source: RMLS Alliance
MLS Number: CA1018776
APN: 20-0-1317-000-00
- 4811 Bitter Ct
- 4530 Oakwood Dr S
- 4629 Hidden Cove Rd
- 5620 Ridgeline Dr
- 3635 Timberline Dr
- PT SEC 22 Saint Anthony Rd
- 3408 Wynvalley Rd
- 4619 Trinity Lakes Dr
- 3141 Center Dr
- 3330 Greenspointe Pkwy
- 3331 Greenspointe Pkwy
- 4511 Caleb Ln
- 1619 S 47th St
- 1522 Rim Rd
- 2831 Curved Creek Rd
- 5509 Melrose St S
- 4423 Hampton Ln
- 5714 Country Lake Dr N
- 1121 Timber View Terrace
- 4328 Harrington Dr
