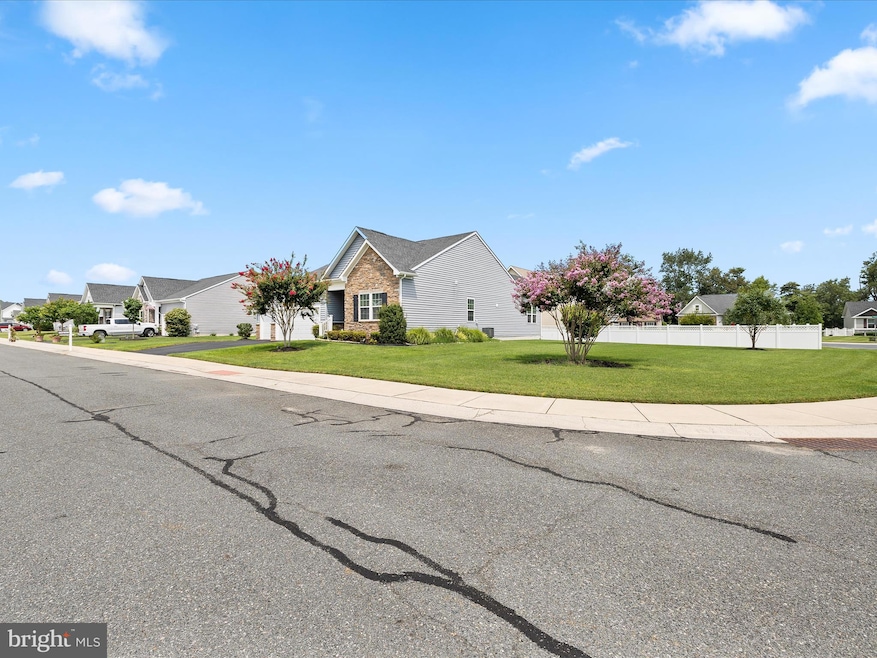
5613 Camberly Dr Milford, DE 19963
Estimated payment $2,667/month
Highlights
- Popular Property
- Open Floorplan
- Engineered Wood Flooring
- 24-Hour Security
- Rambler Architecture
- 1 Fireplace
About This Home
**Best Days to Visit for Owner: Tuesdays, Thursdays, and Weekends**
Come take a look at your next home. Nestled in the prestigious Fork Landing community set on Deep Branch Creek, this exquisite ranch-style residence offers a harmonious blend of luxury and comfort. The gourmet kitchen features a spacious island, ideal for culinary creations, while the family room, complete with a charming fireplace, serves as the heart of the home, inviting warmth and relaxation. With three well-appointed bedrooms, including a master suite with a walk-in closet, this home is designed for both privacy and convenience. Enjoy the ease of main-floor laundry and the peace of mind provided by a 24-hour in-home security system. The partially finished basement presents endless possibilities, whether you envision a home gym, media room, or additional storage. Step outside to discover a beautifully landscaped corner lot, complete with underground lawn sprinklers, ensuring your outdoor space remains lush and inviting. The expansive patio is perfect for summer dining and entertaining or simply soaking in the serene surroundings. Additional highlights include an attached, fully-insulated, oversized 3-car garage with 220V electric service, ample storage space, heated and air-conditioned, and a sizable driveway, enhancing both functionality and curb appeal. The community offers well-maintained common grounds and pier/dock maintenance, fostering a sense of belonging and tranquility. Experience the exclusive lifestyle that this remarkable property offers, where luxury meets comfort in every detail. Just 35 Minutes from the beach!!
Don't miss the opportunity to make this exceptional property your own.
Open House Schedule
-
Saturday, August 23, 202511:00 am to 2:30 pm8/23/2025 11:00:00 AM +00:008/23/2025 2:30:00 PM +00:00You dont want to miss this!!Add to Calendar
Home Details
Home Type
- Single Family
Est. Annual Taxes
- $2,201
Year Built
- Built in 2017
Lot Details
- 0.29 Acre Lot
- Corner Lot
- Sprinkler System
- Property is in excellent condition
- Property is zoned TN
HOA Fees
- $33 Monthly HOA Fees
Parking
- 3 Car Attached Garage
- Parking Storage or Cabinetry
Home Design
- Rambler Architecture
- Shingle Roof
- Wood Roof
- Vinyl Siding
- Concrete Perimeter Foundation
Interior Spaces
- Property has 1 Level
- Open Floorplan
- 1 Fireplace
- Window Treatments
- Family Room Off Kitchen
- Dining Area
- Kitchen Island
- Laundry on main level
- Partially Finished Basement
Flooring
- Engineered Wood
- Luxury Vinyl Plank Tile
Bedrooms and Bathrooms
- 3 Main Level Bedrooms
- Walk-In Closet
- 2 Full Bathrooms
Outdoor Features
- Patio
Schools
- Milford Elementary And Middle School
- Milford High School
Utilities
- Forced Air Heating and Cooling System
- 200+ Amp Service
- Natural Gas Water Heater
- Phone Available
- Cable TV Available
Listing and Financial Details
- Tax Lot 41
- Assessor Parcel Number 330-07.18-83.00
Community Details
Overview
- $800 Capital Contribution Fee
- Association fees include common area maintenance, pier/dock maintenance
- Fork Landing Owners Association
- Fork Landing Subdivision
Amenities
- Common Area
- Laundry Facilities
Security
- 24-Hour Security
Map
Home Values in the Area
Average Home Value in this Area
Tax History
| Year | Tax Paid | Tax Assessment Tax Assessment Total Assessment is a certain percentage of the fair market value that is determined by local assessors to be the total taxable value of land and additions on the property. | Land | Improvement |
|---|---|---|---|---|
| 2024 | $688 | $22,000 | $1,250 | $20,750 |
| 2023 | $723 | $22,000 | $1,250 | $20,750 |
| 2022 | $705 | $22,000 | $1,250 | $20,750 |
| 2021 | $818 | $22,000 | $1,250 | $20,750 |
| 2020 | $823 | $22,000 | $1,250 | $20,750 |
| 2019 | $1,227 | $22,000 | $1,250 | $20,750 |
| 2018 | $1,238 | $22,000 | $0 | $0 |
| 2017 | $1,254 | $22,000 | $0 | $0 |
| 2016 | $77 | $1,250 | $0 | $0 |
| 2015 | $54 | $1,250 | $0 | $0 |
| 2014 | $52 | $1,250 | $0 | $0 |
Property History
| Date | Event | Price | Change | Sq Ft Price |
|---|---|---|---|---|
| 08/16/2025 08/16/25 | For Sale | $449,900 | -- | $185 / Sq Ft |
Purchase History
| Date | Type | Sale Price | Title Company |
|---|---|---|---|
| Deed | $279,495 | None Available | |
| Deed | $50,000 | None Available | |
| Deed | $50,000 | None Available | |
| Deed | $46,000 | None Available |
Similar Homes in Milford, DE
Source: Bright MLS
MLS Number: DESU2092224
APN: 330-07.18-83.00
- 19590 Drummond Dr
- 0 Unknown Unit DESU2068488
- 5204 Brown St
- 20073 Beaver Dam Rd
- 11 N Horseshoe Dr
- 5764 Black Maple Ln
- 504 SE Front St
- 410 Charles St
- 14 N Horseshoe Dr
- 649 Beechwood Ave
- 418 Fisher Ave
- 413 Marshall St
- 608 Beechwood Ave
- 203 SE Front St
- 204 SE 2nd St
- 10 N Brandywine Rd
- 205 N Washington St
- 37 General Torbert Dr
- 7 E Thrush Dr
- 7 Meadow Lark Dr
- 17151 Windward Blvd
- 6375 Tabard Dr
- 215 S Walnut St Unit A
- 112 Truitt Ave
- 18541 Eleanor Ln
- 200 Tull Way
- 100 Valley Dr
- 10949 Farmerfield St
- 10943 Farmerfield St
- 505 NW Front St
- 1029 S Walnut St
- 3902H N Sagamore Dr
- 6491 Bucks Rd
- 7799 Mason Way
- 32 Broad St
- 84 Pontoon Dr
- 19372 Hummingbird Rd
- 14287 Schooner Run
- 26028 Starboard Dr
- 35 Diamond Ct






