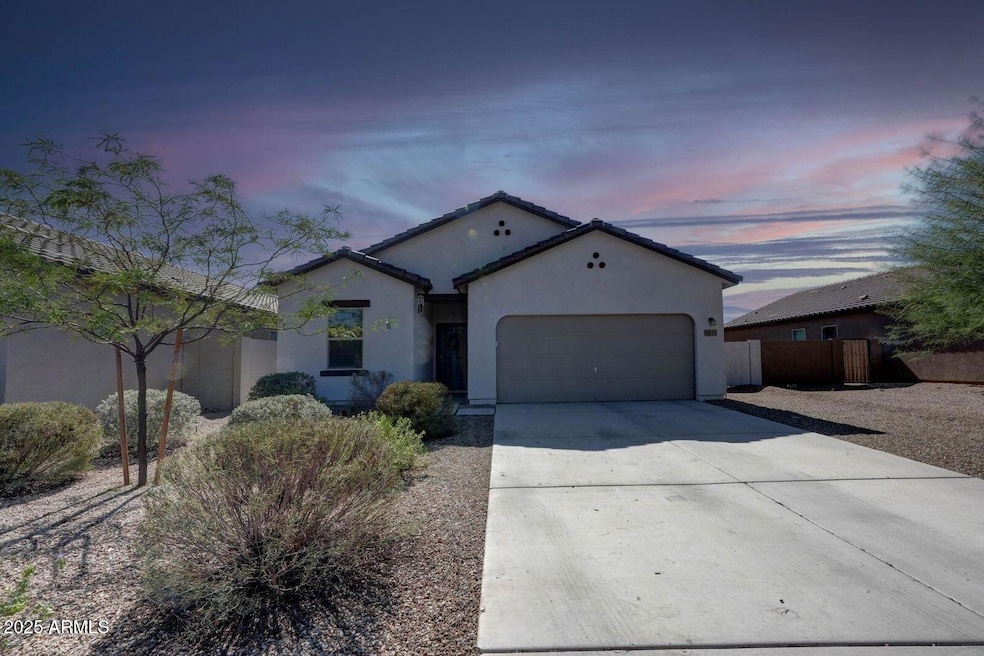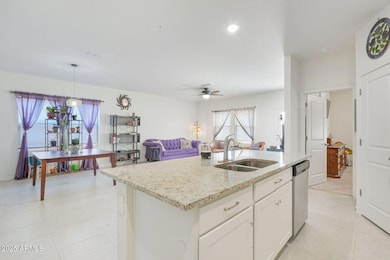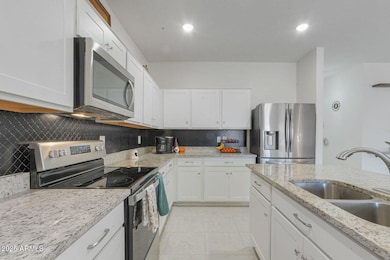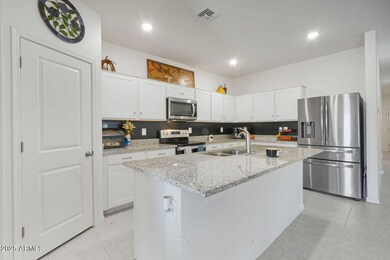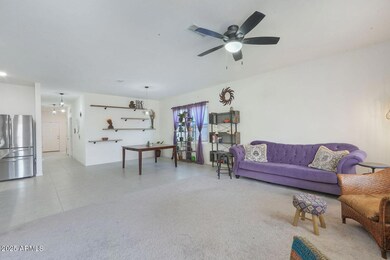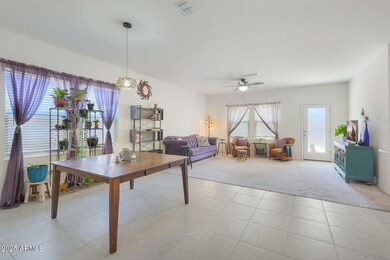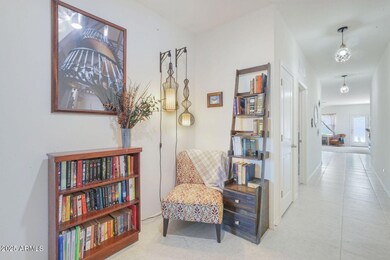5613 E Hera Rd Florence, AZ 85132
Highlights
- Cooling Available
- ENERGY STAR Qualified Equipment
- 1-Story Property
- Ceiling Fan
- Heating Available
About This Home
Beautiful Home with proximity to San Tan Valley and Queen Creek. This newly constructed home is move in ready, with a prime oversized lot, North/ South exposure overlooking scenic desert views. Upgrades include White Shaker Cabinetry, Granite Countertops, window coverings, stainless steel appliance package, that includes the refrigerator, water softener, ceiling fans and 9' ceilings throughout. Spacious walk - in closet in owners suite. Energy - efficient features including dual pane windows, WIFI programmable thermostats and insulated garage doors. Neighborhood parks, playgrounds, covered picnic tables and greenbelts throughout. Spectacular mountain views, minutes from hiking trails and recreational parks.
Home Details
Home Type
- Single Family
Est. Annual Taxes
- $1,606
Year Built
- Built in 2022
Lot Details
- 6,324 Sq Ft Lot
- Desert faces the front of the property
- Block Wall Fence
Parking
- 2 Open Parking Spaces
- 2 Car Garage
- 2 Carport Spaces
Home Design
- Wood Frame Construction
- Tile Roof
- Stucco
Interior Spaces
- 1,910 Sq Ft Home
- 1-Story Property
- Ceiling Fan
Bedrooms and Bathrooms
- 4 Bedrooms
- Primary Bathroom is a Full Bathroom
- 3 Bathrooms
Laundry
- 220 Volts In Laundry
- Washer Hookup
Eco-Friendly Details
- ENERGY STAR Qualified Equipment
Schools
- Anthem Elementary School
- Florence High Middle School
- Florence High School
Utilities
- Cooling Available
- Heating Available
Listing and Financial Details
- Property Available on 12/12/25
- $100 Move-In Fee
- 12-Month Minimum Lease Term
- $30 Application Fee
- Tax Lot 27
- Assessor Parcel Number 200-03-027
Community Details
Overview
- Property has a Home Owners Association
- Magic Ranch Association, Phone Number (602) 216-7516
- Built by Starlight Homes
- Parcel G Portions Of Parcels K & F At Magic Ranch Subdivision
Pet Policy
- Call for details about the types of pets allowed
Map
Source: Arizona Regional Multiple Listing Service (ARMLS)
MLS Number: 6951179
APN: 200-03-027
- 5512 E Moira Rd
- 5663 E Moira Rd
- 5602 E Iris Dr
- 5582 E Iris Dr
- 5622 E Iris Dr
- 5562 E Iris Dr
- 5542 E Iris Dr
- Prism Plan at Magic Ranch
- Eclipse Plan at Magic Ranch
- Moonbeam Plan at Magic Ranch
- Sterling Plan at Magic Ranch
- Supernova Plan at Magic Ranch
- 5522 E Iris Dr
- 5593 E Iris Dr
- 5613 E Iris Dr
- 5573 E Iris Dr
- 5553 E Iris Dr
- 5661 E Iris Dr
- 5513 E Iris Dr
- 0 E Arizona Farms Rd Unit 6862852
- 6703 E San Tan Way
- 24484 N Shelton Way
- 6746 E Superstition Way
- 6698 E Summerset Rd
- 24401 N Lost Dutchman Way
- 5031 E Umber Rd
- 4989 E Umber Rd
- 5084 E Umber Rd
- 28242 N Nealite Dr
- 4665 E Pinto Valley Rd
- 4662 E Pinto Valley Rd Unit 4
- 5764 E Everhart Ln
- 4532 E Pinto Valley Rd Unit 4
- 6642 E Flynn Ave
- 28043 N Silver Ln
- 4090 E Silverbell Rd
- 5871 E Everhart Ln
- 23804 N High Dunes Dr
- 4972 E Living Stone Way
- 4014 E Superior Rd
