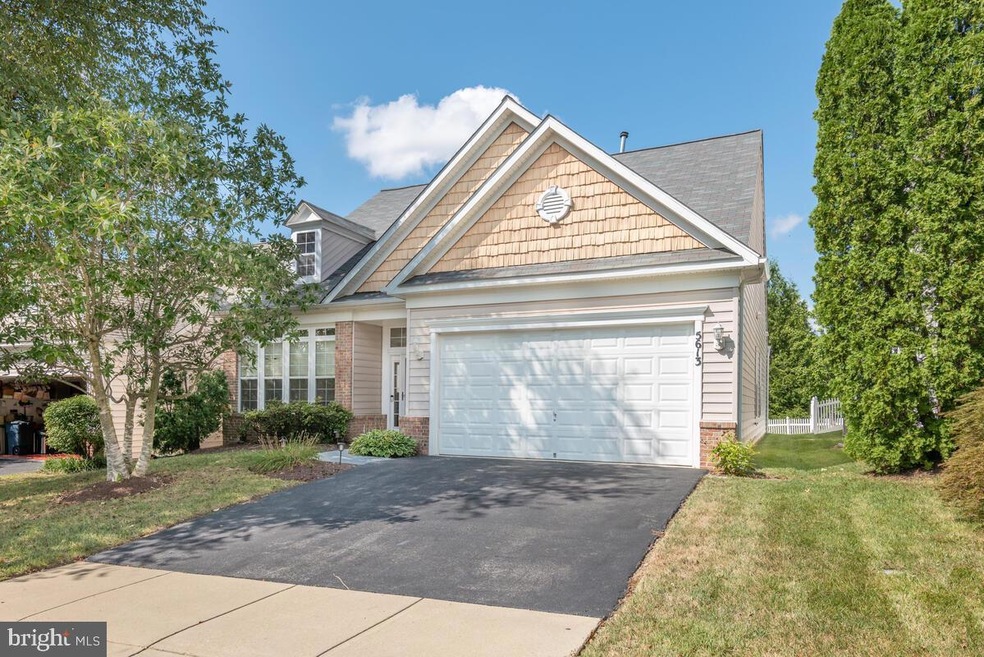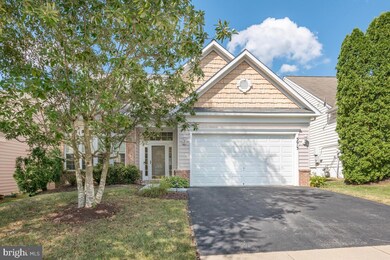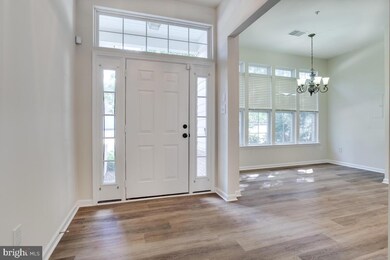
5613 Havenwood Ct Upper Marlboro, MD 20772
Melwood NeighborhoodHighlights
- Senior Living
- Main Floor Bedroom
- Breakfast Area or Nook
- Rambler Architecture
- Community Pool
- Formal Dining Room
About This Home
As of October 2022Stunning Immaculate 2 BR 2BA home in a 55+ community with tons of amenities! Community Pool and community center with gym area, 2 conference rooms, and computer center. 24/7 private security! This home has the larger square footage similar to the 3 bedroom models but has 2 bedrooms that are larger than most, including the living areas! Large Owners suite with soaking tub and separate shower. New flooring throughout. At least one buyer must be at least 55 years old.
Last Agent to Sell the Property
Long & Foster Real Estate, Inc. License #76541 Listed on: 09/10/2022

Home Details
Home Type
- Single Family
Est. Annual Taxes
- $5,603
Year Built
- Built in 2002
Lot Details
- 5,000 Sq Ft Lot
- Level Lot
- Property is zoned RR
HOA Fees
- $165 Monthly HOA Fees
Parking
- 2 Car Attached Garage
- Front Facing Garage
Home Design
- Rambler Architecture
- Slab Foundation
- Frame Construction
Interior Spaces
- 1,652 Sq Ft Home
- Property has 1 Level
- Fireplace With Glass Doors
- Window Treatments
- Formal Dining Room
Kitchen
- Breakfast Area or Nook
- Eat-In Kitchen
- Cooktop
Bedrooms and Bathrooms
- 2 Main Level Bedrooms
- 2 Full Bathrooms
- Soaking Tub
Accessible Home Design
- Doors are 32 inches wide or more
Outdoor Features
- Rain Gutters
- Porch
Utilities
- 90% Forced Air Heating System
- Heat Pump System
- Natural Gas Water Heater
Listing and Financial Details
- Tax Lot 21
- Assessor Parcel Number 17153331584
Community Details
Overview
- Senior Living
- Senior Community | Residents must be 55 or older
- Marwood Subdivision
Recreation
- Community Pool
Ownership History
Purchase Details
Purchase Details
Purchase Details
Home Financials for this Owner
Home Financials are based on the most recent Mortgage that was taken out on this home.Purchase Details
Purchase Details
Home Financials for this Owner
Home Financials are based on the most recent Mortgage that was taken out on this home.Purchase Details
Home Financials for this Owner
Home Financials are based on the most recent Mortgage that was taken out on this home.Purchase Details
Similar Homes in Upper Marlboro, MD
Home Values in the Area
Average Home Value in this Area
Purchase History
| Date | Type | Sale Price | Title Company |
|---|---|---|---|
| Warranty Deed | -- | None Listed On Document | |
| Deed | -- | Brennan Title | |
| Deed | $435,000 | Brennan Title | |
| Deed | $280,000 | Accommodation | |
| Interfamily Deed Transfer | $245,551 | Pride & Escrow Llc | |
| Deed | $260,000 | None Available | |
| Deed | $217,595 | -- |
Mortgage History
| Date | Status | Loan Amount | Loan Type |
|---|---|---|---|
| Previous Owner | $369,840 | New Conventional | |
| Previous Owner | $122,775 | FHA | |
| Previous Owner | $255,290 | FHA | |
| Previous Owner | $78,000 | Stand Alone Refi Refinance Of Original Loan | |
| Previous Owner | $50,000 | Unknown |
Property History
| Date | Event | Price | Change | Sq Ft Price |
|---|---|---|---|---|
| 07/03/2025 07/03/25 | Price Changed | $439,000 | -2.2% | $266 / Sq Ft |
| 06/11/2025 06/11/25 | Price Changed | $449,000 | -2.2% | $272 / Sq Ft |
| 04/11/2025 04/11/25 | Price Changed | $459,000 | -2.6% | $278 / Sq Ft |
| 04/10/2025 04/10/25 | For Sale | $471,489 | +8.4% | $285 / Sq Ft |
| 10/31/2022 10/31/22 | Sold | $435,000 | +1.2% | $263 / Sq Ft |
| 09/27/2022 09/27/22 | Pending | -- | -- | -- |
| 09/10/2022 09/10/22 | For Sale | $429,822 | +65.3% | $260 / Sq Ft |
| 12/15/2014 12/15/14 | Sold | $260,000 | -1.0% | $157 / Sq Ft |
| 10/16/2014 10/16/14 | Pending | -- | -- | -- |
| 10/09/2014 10/09/14 | For Sale | $262,500 | -- | $159 / Sq Ft |
Tax History Compared to Growth
Tax History
| Year | Tax Paid | Tax Assessment Tax Assessment Total Assessment is a certain percentage of the fair market value that is determined by local assessors to be the total taxable value of land and additions on the property. | Land | Improvement |
|---|---|---|---|---|
| 2024 | $6,219 | $380,467 | $0 | $0 |
| 2023 | $5,986 | $354,733 | $0 | $0 |
| 2022 | $8,004 | $329,000 | $75,000 | $254,000 |
| 2021 | $7,602 | $301,967 | $0 | $0 |
| 2020 | $4,800 | $274,933 | $0 | $0 |
| 2019 | $3,550 | $247,900 | $100,000 | $147,900 |
| 2018 | $4,208 | $239,333 | $0 | $0 |
| 2017 | $4,017 | $230,767 | $0 | $0 |
| 2016 | -- | $222,200 | $0 | $0 |
| 2015 | $4,047 | $222,200 | $0 | $0 |
| 2014 | $4,047 | $222,200 | $0 | $0 |
Agents Affiliated with this Home
-
Tammy Kornegay

Seller's Agent in 2025
Tammy Kornegay
Long & Foster
(240) 535-4977
71 Total Sales
-
Frank Adams

Seller's Agent in 2025
Frank Adams
Samson Properties
(301) 339-3389
7 in this area
8 Total Sales
-
Paul Lee

Seller's Agent in 2022
Paul Lee
Long & Foster
(410) 867-4233
1 in this area
42 Total Sales
-
Ernestine Wilson

Buyer's Agent in 2022
Ernestine Wilson
Ernestine J. Wilson Real Estate LLC
(703) 927-3855
2 in this area
36 Total Sales
-
F
Seller's Agent in 2014
Frances Calhoon
Coldwell Banker Jay Lilly Real Estate
-
Michael Tarver
M
Buyer's Agent in 2014
Michael Tarver
Tarver Realty Group
(301) 440-2626
3 Total Sales
Map
Source: Bright MLS
MLS Number: MDPG2056214
APN: 15-3331584
- 10017 Timberwood Ct
- 5911 Kaveh Ct
- 5603 Richmanor Terrace
- 5608 Glover Park Dr
- 5908 Richmanor Terrace
- 5806 Richmanor Terrace
- 10746 Presidential Pkwy Unit A
- 10746 Presidential Pkwy Unit A - MATISSE
- 10610 Eastland Cir
- 5919 Sauerwein Way
- 10722 Presidential Pkwy Unit B
- 9400 Old Marlboro Pike
- 5520 Glover Park Dr
- 11220 Meridian Hill Way
- 5510 Woodyard Rd
- 6006 Ella Beall Ct
- 10810 Norbourne Farm Rd
- 5606 Addington Ln
- 9306 Marlboro Pike
- 10612 Observatory Place






