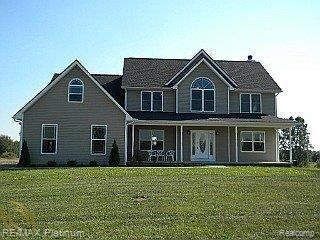
$600,000
- 4 Beds
- 3.5 Baths
- 2,319 Sq Ft
- 7125 Manor Ln
- Fowlerville, MI
Country ranch on 10.01 acres, vaulted ceilings, pellet burner in living room, and two-sided gas fireplace between kitchen and living room. Large kitchen with center island, tons of cabinet space, 1st floor laundry room with cabinets, huge windows in living room overlooking patio and beautiful landscaped yard with perennials. Partially finished lower level with 2 full bedrooms and a full
Thomas Gammon National Realty Centers, Inc
