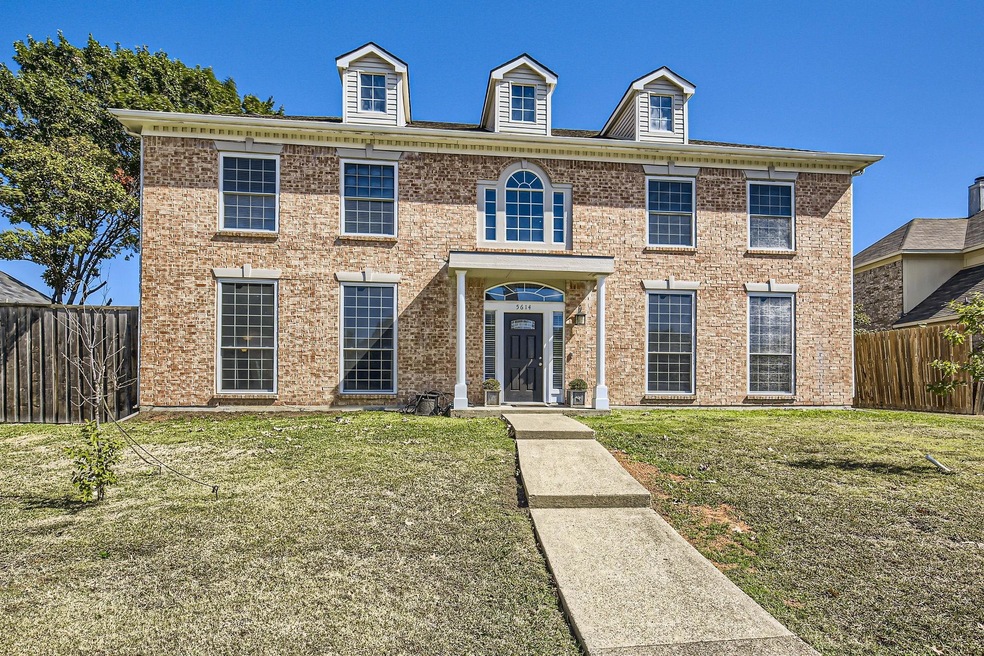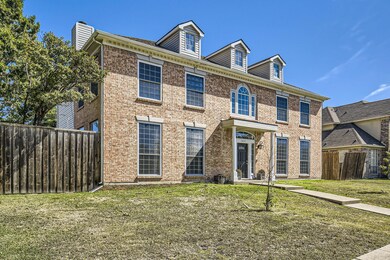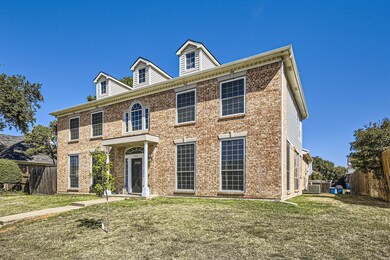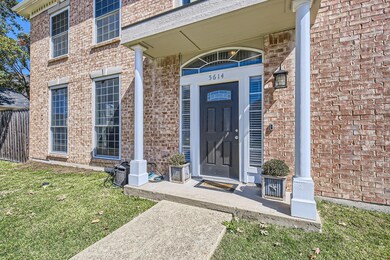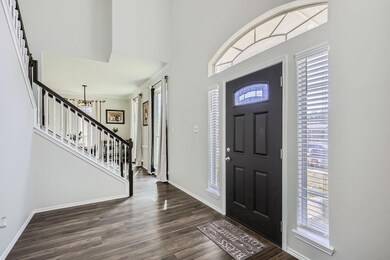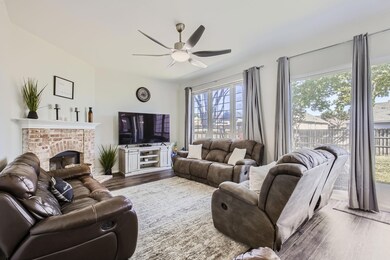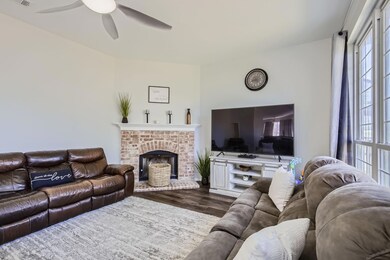
5614 Allen Ln Rowlett, TX 75088
Dalrock NeighborhoodHighlights
- Vaulted Ceiling
- Balcony
- Patio
- Traditional Architecture
- 2 Car Attached Garage
- Forced Air Zoned Heating and Cooling System
About This Home
As of December 2024Welcome home! This beautifully renovated 4-bedroom, 2.5-bath gem is ready for you to move right in. Freshly painted throughout, the home features a bright and airy kitchen with stunning granite countertops, brand-new cabinetry, stylish pendant lights, huge island, and shiny new stainless steel appliances—perfect for whipping up your favorite meals! This spacious kitchen seamlessly opens up to the den, where a gorgeous brick fireplace with a mantel creates the perfect spot for cozy gatherings or relaxing evenings.The bathrooms are all-new, with fresh vanities, and the primary bath feels like your own personal spa, complete with granite counters, tiled floors, a luxurious spa-like soaking tub, and a separate shower.Throughout the home, you’ll love the new luxury vinyl plank floors that are both stylish and easy to care for. And with a large lot, there’s plenty of room to play or relax. Step out onto the beautiful deck right off the primary bedroom—ideal for enjoying your morning coffee or unwinding after a long day.This home truly has it all, and it’s just waiting for you to make it yours!
Last Agent to Sell the Property
Keller Williams Realty DPR Brokerage Phone: 951-300-7533 License #0654330 Listed on: 10/22/2024

Last Buyer's Agent
Daphne Cates
Non Realtor
Home Details
Home Type
- Single Family
Est. Annual Taxes
- $6,649
Year Built
- Built in 1993
Lot Details
- 9,540 Sq Ft Lot
- Wood Fence
Parking
- 2 Car Attached Garage
- Rear-Facing Garage
Home Design
- Traditional Architecture
- Brick Exterior Construction
- Composition Roof
Interior Spaces
- 2,740 Sq Ft Home
- 2-Story Property
- Vaulted Ceiling
- Ceiling Fan
- Gas Log Fireplace
- Window Treatments
- Full Size Washer or Dryer
Kitchen
- Electric Cooktop
- Microwave
- Dishwasher
- Disposal
Flooring
- Parquet
- Carpet
- Vinyl Plank
Bedrooms and Bathrooms
- 4 Bedrooms
Outdoor Features
- Balcony
- Patio
Schools
- Choice Of Elementary And Middle School
- Choice Of High School
Utilities
- Forced Air Zoned Heating and Cooling System
- Heating System Uses Natural Gas
- Gas Water Heater
- Cable TV Available
Community Details
- Dalrock Heights Subdivision
Listing and Financial Details
- Legal Lot and Block 44 / G
- Assessor Parcel Number 440014100G0440000
- $9,883 per year unexempt tax
Ownership History
Purchase Details
Home Financials for this Owner
Home Financials are based on the most recent Mortgage that was taken out on this home.Purchase Details
Home Financials for this Owner
Home Financials are based on the most recent Mortgage that was taken out on this home.Similar Homes in Rowlett, TX
Home Values in the Area
Average Home Value in this Area
Purchase History
| Date | Type | Sale Price | Title Company |
|---|---|---|---|
| Warranty Deed | -- | Homeward Title | |
| Warranty Deed | -- | Ctic |
Mortgage History
| Date | Status | Loan Amount | Loan Type |
|---|---|---|---|
| Previous Owner | $255,000 | Credit Line Revolving | |
| Previous Owner | $197,000 | New Conventional | |
| Previous Owner | $190,000 | Stand Alone First | |
| Previous Owner | $156,208 | FHA |
Property History
| Date | Event | Price | Change | Sq Ft Price |
|---|---|---|---|---|
| 07/16/2025 07/16/25 | Price Changed | $400,000 | -3.6% | $146 / Sq Ft |
| 05/25/2025 05/25/25 | Price Changed | $415,000 | -2.9% | $151 / Sq Ft |
| 05/06/2025 05/06/25 | For Sale | $427,500 | 0.0% | $156 / Sq Ft |
| 02/27/2025 02/27/25 | Off Market | -- | -- | -- |
| 01/31/2025 01/31/25 | Price Changed | $427,500 | -3.1% | $156 / Sq Ft |
| 01/07/2025 01/07/25 | For Sale | $441,000 | -4.1% | $161 / Sq Ft |
| 12/17/2024 12/17/24 | Sold | -- | -- | -- |
| 11/26/2024 11/26/24 | Pending | -- | -- | -- |
| 11/06/2024 11/06/24 | Price Changed | $459,900 | -1.1% | $168 / Sq Ft |
| 10/22/2024 10/22/24 | For Sale | $465,000 | -- | $170 / Sq Ft |
Tax History Compared to Growth
Tax History
| Year | Tax Paid | Tax Assessment Tax Assessment Total Assessment is a certain percentage of the fair market value that is determined by local assessors to be the total taxable value of land and additions on the property. | Land | Improvement |
|---|---|---|---|---|
| 2024 | $6,649 | $428,060 | $70,000 | $358,060 |
| 2023 | $6,649 | $428,060 | $70,000 | $358,060 |
| 2022 | $8,510 | $351,180 | $70,000 | $281,180 |
| 2021 | $7,188 | $274,570 | $70,000 | $204,570 |
| 2020 | $7,252 | $274,570 | $70,000 | $204,570 |
| 2019 | $7,890 | $274,570 | $70,000 | $204,570 |
| 2018 | $6,410 | $221,500 | $60,000 | $161,500 |
| 2017 | $5,535 | $190,730 | $40,000 | $150,730 |
| 2016 | $4,662 | $160,660 | $28,000 | $132,660 |
| 2015 | $3,756 | $160,660 | $28,000 | $132,660 |
| 2014 | $3,756 | $154,890 | $28,000 | $126,890 |
Agents Affiliated with this Home
-
Janet Rabbia

Seller's Agent in 2025
Janet Rabbia
Keller Williams Realty DPR
(951) 300-7533
1 in this area
8 Total Sales
-
D
Buyer's Agent in 2024
Daphne Cates
Non Realtor
Map
Source: North Texas Real Estate Information Systems (NTREIS)
MLS Number: 20754547
APN: 440014100G0440000
- 5509 Allen Ln
- 8213 Eagle Dr
- 8502 Linda Vista Dr
- 8405 Luna Dr
- 8506 Linda Vista Dr
- 8314 Luna Dr
- 8518 Linda Vista Dr
- 8214 Kensington Dr
- 8130 Lakeview Pkwy
- 5505 Miami Dr
- 8306 Chesham Dr
- 8302 Chesham Dr
- 5501 Miami Dr
- 8702 Davis St
- 8102 Chesham Dr
- 5309 Inwood Dr
- 8506 Woodside Rd
- 8818 Miami Dr
- 8106 Woodside Rd
- 7906 Munich Dr
