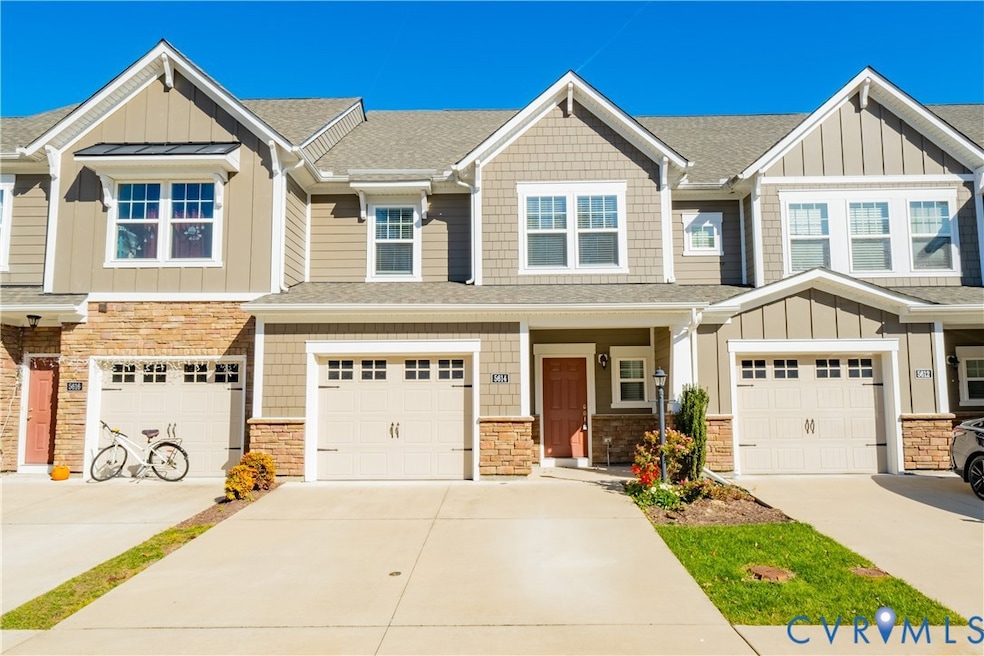5614 Benoni Ct Glen Allen, VA 23059
Twin Hickory NeighborhoodEstimated payment $3,403/month
Highlights
- Colonial Architecture
- ENERGY STAR Certified Homes
- High Ceiling
- Rivers Edge Elementary School Rated A-
- Wood Flooring
- 1.5 Car Attached Garage
About This Home
FOR SALE – MOVE-IN READY TOWNHOME! THIRD FLOOR FINISHED!
Welcome Home! Priced at $574,950, this beautifully maintained four-bedroom, three-and-a-half-bathroom townhome is located in the desirable Holloway at Townes community in Wyndham Forest—a vibrant, sought-after neighborhood offering walking trails, bike lanes, and beautifully maintained common areas. Situated within the highly rated Henrico County Public School District (Rivers Edge ES, Holman MS, Deep Run HS), this turnkey home is also conveniently close to restaurants, schools, shops, and I-295. The main level features an open-concept floorplan with Luxury Vinyl Plank (LVP) flooring throughout. The kitchen includes custom cabinetry, an oversized island, and granite countertops, all flowing seamlessly into the Great Room and Dining Room. Step outside to a covered porch and additional patio overlooking a spacious backyard fully enclosed with a 4-ft vinyl fence—perfect for outdoor living.The entire home has been freshly painted throughout, with new carpet on the second and third levels.
The second level includes the primary bedroom with a generous walk-in closet and an en-suite bathroom featuring a double vanity and a stand-up shower. Two additional bedrooms and a full hall bath complete this floor. The third level offers a Bonus Room with Endless Possibilities
The fully finished third floor provides unmatched versatility—ideal as a 4th bedroom, guest suite, home gym, media room, or private office. It includes a full bathroom and a walk-in closet, making it perfect for long-term guests or flexible living needs. Enjoy peaceful mornings on the rear patio overlooking a fully fenced backyard with a 4-ft vinyl privacy fence—perfect for pets, play, or outdoor enjoyment. Ample guest parking is located just steps away. A move-in-ready gem in a prime neighborhood—schedule your showing today
Townhouse Details
Home Type
- Townhome
Est. Annual Taxes
- $4,395
Year Built
- Built in 2018
HOA Fees
- $16 Monthly HOA Fees
Parking
- 1.5 Car Attached Garage
- Dry Walled Garage
Home Design
- Colonial Architecture
- Shingle Roof
- Composition Roof
- Wood Siding
- HardiePlank Type
- Stone
Interior Spaces
- 2,439 Sq Ft Home
- 2-Story Property
- High Ceiling
Flooring
- Wood
- Partially Carpeted
Bedrooms and Bathrooms
- 4 Bedrooms
Schools
- Rivers Edge Elementary School
- Holman Middle School
- Deep Run High School
Utilities
- Zoned Heating and Cooling
- Heating System Uses Natural Gas
- Tankless Water Heater
Additional Features
- ENERGY STAR Certified Homes
- 2,518 Sq Ft Lot
Community Details
- Holloway At Wyndham Forest Subdivision
Listing and Financial Details
- Tax Lot 3
- Assessor Parcel Number 748-771-8291
Map
Home Values in the Area
Average Home Value in this Area
Tax History
| Year | Tax Paid | Tax Assessment Tax Assessment Total Assessment is a certain percentage of the fair market value that is determined by local assessors to be the total taxable value of land and additions on the property. | Land | Improvement |
|---|---|---|---|---|
| 2025 | $4,395 | $501,700 | $100,000 | $401,700 |
| 2024 | $4,395 | $487,600 | $100,000 | $387,600 |
| 2023 | $4,145 | $487,600 | $100,000 | $387,600 |
| 2022 | $3,741 | $440,100 | $90,000 | $350,100 |
| 2021 | $3,325 | $367,600 | $80,000 | $287,600 |
| 2020 | $3,198 | $367,600 | $80,000 | $287,600 |
| 2019 | $2,962 | $340,500 | $80,000 | $260,500 |
| 2018 | $696 | $80,000 | $80,000 | $0 |
Property History
| Date | Event | Price | List to Sale | Price per Sq Ft |
|---|---|---|---|---|
| 11/14/2025 11/14/25 | For Sale | $574,950 | -- | $236 / Sq Ft |
Purchase History
| Date | Type | Sale Price | Title Company |
|---|---|---|---|
| Warranty Deed | $362,656 | Attorney |
Mortgage History
| Date | Status | Loan Amount | Loan Type |
|---|---|---|---|
| Open | $290,124 | New Conventional |
Source: Central Virginia Regional MLS
MLS Number: 2531596
APN: 748-771-8291
- 11141 Opaca Ln
- 12008 Wheat Ridge Ct
- 720 Foundry Park Ct
- 12008 Stable Ridge Terrace
- 4907 Maben Hill Ln
- 0 Manakin Rd Unit VAGO2000320
- 918 Jamerson Ln
- 5046 Willows Green Rd
- 4831 Cedar Branch Ct
- 4912 Willows Green Ln
- 305 Jamerson Ct
- 11501 Belmont Park Ln
- 11532 Saddleridge Rd
- 10605 Gate House Ct
- 4150 San Marco Dr
- 4601 Four Seasons Terrace Unit F
- 11539 Sadler Grove Rd
- 11700 Autumnwood Ct
- 4440 Dominion Forest Cir
- 4444 Dominion Forest Cir
- 11128 Swanee Mill Trace Unit 11128
- 11401 Old Nuckols Rd
- 4151 San Marco Dr
- 4127 San Marco Dr
- 4700 the Gardens Dr
- 12109 Oxford Landing Dr Unit 201
- 4368 Dominion Forest Cir
- 4610 Twin Hickory Lake Dr
- 4301 Dominion Blvd
- 4524 Fort McHenry Pkwy
- 4500 Metropolis Dr
- 4231 Park Pl Ct
- 4225 Innslake Dr
- 5600 Mulholland Dr
- 4008 Gaelic Ln
- 9528 Meredith Creek Ln
- 4200 Harwin Place
- 10060 W Broad St
- 9951 Racquet Club Ln
- 4118 Whitford Cir







