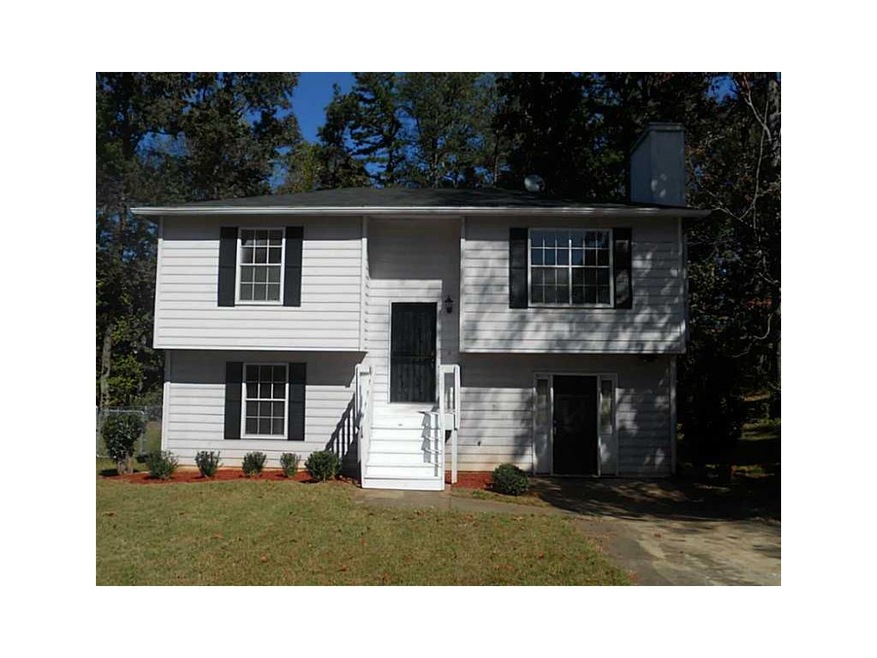5614 Bradley Cir Lithonia, GA 30038
Lithonia NeighborhoodHighlights
- Deck
- Property is near public transit
- Wood Flooring
- Wood Burning Stove
- Traditional Architecture
- 5-minute walk to Fairington Park
About This Home
As of November 2012CHARMING AND QUAINT NEIGHBORHOOD RENOVATED 4BR/2BA HOME W/FENCED BACK YARD.PERFECT FOR STARTING FAMILY CLOSE TO SHOPPING AND MARTA.PLEASE BRING ALL OFFERS.
Last Agent to Sell the Property
LaShanda Haynes
NOT A VALID MEMBER License #243774
Home Details
Home Type
- Single Family
Est. Annual Taxes
- $1,215
Year Built
- Built in 1988
Lot Details
- Fenced
- Level Lot
Home Design
- Traditional Architecture
- Split Level Home
- Frame Construction
- Composition Roof
Interior Spaces
- Wood Burning Stove
- Two Story Entrance Foyer
- Family Room with Fireplace
- Great Room
- Bonus Room
- Wood Flooring
- Fire and Smoke Detector
Kitchen
- Eat-In Kitchen
- Dishwasher
Bedrooms and Bathrooms
- Split Bedroom Floorplan
- Walk-In Closet
- Bathtub and Shower Combination in Primary Bathroom
Laundry
- Laundry Room
- Laundry on lower level
Parking
- Parking Pad
- Driveway Level
Outdoor Features
- Deck
- Outbuilding
Location
- Property is near public transit
- Property is walking distance to MARTA
- Property is near shops
Schools
- Fairington Elementary School
- Salem Middle School
- Lithonia High School
Utilities
- Forced Air Heating and Cooling System
- Heating System Uses Natural Gas
- Underground Utilities
- Gas Water Heater
Community Details
- Fairington Downs Subdivision
Listing and Financial Details
- Legal Lot and Block 7 / A
- Assessor Parcel Number 5614BradleyCIR
Ownership History
Purchase Details
Home Financials for this Owner
Home Financials are based on the most recent Mortgage that was taken out on this home.Purchase Details
Purchase Details
Purchase Details
Home Financials for this Owner
Home Financials are based on the most recent Mortgage that was taken out on this home.Map
Home Values in the Area
Average Home Value in this Area
Purchase History
| Date | Type | Sale Price | Title Company |
|---|---|---|---|
| Warranty Deed | $63,000 | -- | |
| Deed | -- | -- | |
| Deed | -- | -- | |
| Foreclosure Deed | $75,627 | -- | |
| Deed | $96,000 | -- |
Mortgage History
| Date | Status | Loan Amount | Loan Type |
|---|---|---|---|
| Previous Owner | $86,400 | New Conventional | |
| Previous Owner | $25,000 | Credit Line Revolving |
Property History
| Date | Event | Price | Change | Sq Ft Price |
|---|---|---|---|---|
| 11/03/2022 11/03/22 | Rented | $1,830 | 0.0% | -- |
| 09/22/2022 09/22/22 | For Rent | $1,830 | +83.9% | -- |
| 12/18/2015 12/18/15 | Rented | $995 | 0.0% | -- |
| 11/18/2015 11/18/15 | Under Contract | -- | -- | -- |
| 10/14/2015 10/14/15 | For Rent | $995 | 0.0% | -- |
| 11/12/2012 11/12/12 | Sold | $63,000 | -9.9% | $53 / Sq Ft |
| 10/19/2012 10/19/12 | Pending | -- | -- | -- |
| 10/12/2012 10/12/12 | For Sale | $69,900 | -- | $59 / Sq Ft |
Tax History
| Year | Tax Paid | Tax Assessment Tax Assessment Total Assessment is a certain percentage of the fair market value that is determined by local assessors to be the total taxable value of land and additions on the property. | Land | Improvement |
|---|---|---|---|---|
| 2023 | $4,463 | $46,000 | $9,200 | $36,800 |
| 2022 | $2,335 | $46,000 | $9,200 | $36,800 |
| 2021 | $2,511 | $49,240 | $9,200 | $40,040 |
| 2020 | $2,280 | $44,520 | $9,200 | $35,320 |
| 2019 | $2,221 | $43,480 | $9,200 | $34,280 |
| 2018 | $1,578 | $32,480 | $9,200 | $23,280 |
| 2017 | $1,609 | $29,400 | $9,200 | $20,200 |
| 2016 | $1,473 | $26,240 | $9,200 | $17,040 |
| 2014 | $1,177 | $19,080 | $9,120 | $9,960 |
Source: First Multiple Listing Service (FMLS)
MLS Number: 5073505
APN: 16-055-01-019
- 5640 Bradley Cir
- 4090 Spencer Ln
- 5574 Fair Creek Way
- 5599 Fair Creek Way
- 5589 Claridge Cir
- 5525 Mayfair Crossing Dr
- 3100 Aberdeen Way
- 2892 Norfair Loop
- 2878 Norfair Loop
- 3 Rue Fontaine
- 1304 Fairington Village Dr
- 2958 Hampton Club Way
- 12 Rue Fontaine Unit 12
- 37 Le Parc Fontaine
- 2201 Fairington Village Dr
- 43 Le Parc Fontaine
- 3204 Fairington Village Dr
- 3099 Regency Park Dr
- 79 Place Fontaine
- 3102 Fairington Village Dr

