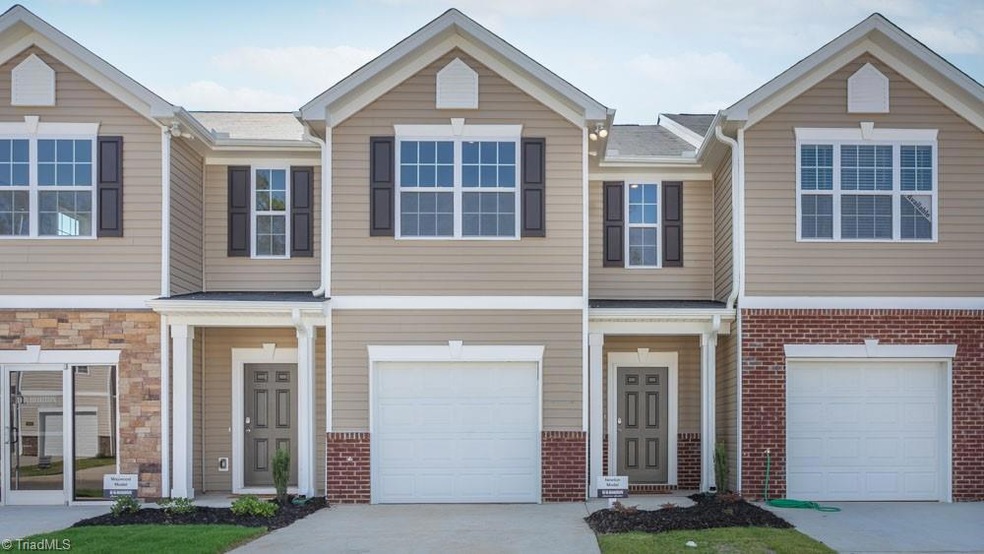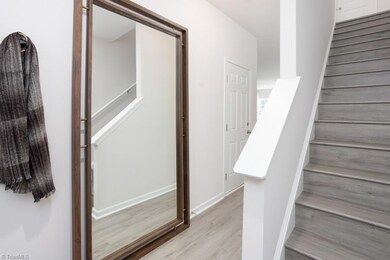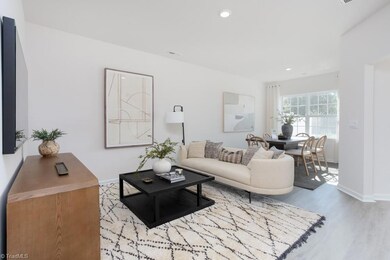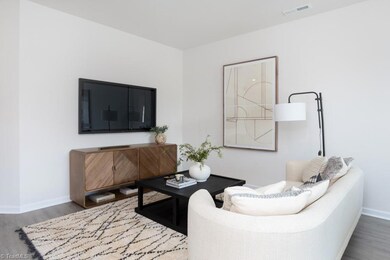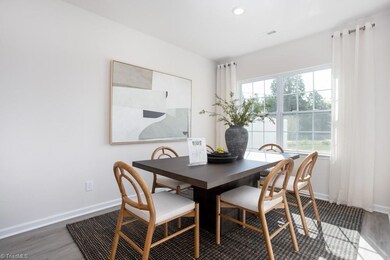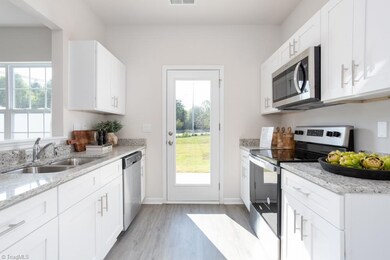
5614 Carrington Ct Trinity, NC 27370
Highlights
- New Construction
- 1 Car Attached Garage
- Vinyl Flooring
- Solid Surface Countertops
- Forced Air Heating and Cooling System
About This Home
As of July 2024End Unit: The Newton is a 2-story/3 Bedroom/2.5 Bath/ 1 Car garage townhome in 1,416 square feet. This floorplan provides an elegant foyer leading to the Family Room & Dining area with LVP flooring throughout the entire home. The Kitchen area features a walk-in pantry, shaker-style cabinets & ample counter space. Upstairs the Primary bedroom suite includes a vaulted ceiling, private bath w/linen closet & separate walk in closet. Two additional bedrooms share the hall bath. The upper hallway has a laundry area & storage closet. All D.R. Horton homes include our America’s Smart Home® Technology. One-year builder’s warranty and 10-year structural warranty. * Photos are Representative*
Townhouse Details
Home Type
- Townhome
Year Built
- Built in 2024 | New Construction
Lot Details
- 2,178 Sq Ft Lot
HOA Fees
- $155 Monthly HOA Fees
Parking
- 1 Car Attached Garage
- Driveway
Home Design
- Slab Foundation
- Vinyl Siding
- Stone
Interior Spaces
- 1,416 Sq Ft Home
- 1,200-1,500 Sq Ft Home
- Property has 2 Levels
- Vinyl Flooring
- Pull Down Stairs to Attic
Kitchen
- Free-Standing Range
- Dishwasher
- Solid Surface Countertops
- Disposal
Bedrooms and Bathrooms
- 3 Bedrooms
Laundry
- Laundry on upper level
- Dryer Hookup
Schools
- Trinity Middle School
- Trinity High School
Utilities
- Forced Air Heating and Cooling System
- Heat Pump System
- Electric Water Heater
Community Details
- Trinity Townhomes Subdivision
Listing and Financial Details
- Tax Lot 80
- Assessor Parcel Number 7708922660
- 1% Total Tax Rate
Ownership History
Purchase Details
Home Financials for this Owner
Home Financials are based on the most recent Mortgage that was taken out on this home.Similar Homes in Trinity, NC
Home Values in the Area
Average Home Value in this Area
Purchase History
| Date | Type | Sale Price | Title Company |
|---|---|---|---|
| Special Warranty Deed | $243,000 | None Listed On Document | |
| Special Warranty Deed | $243,000 | None Listed On Document |
Mortgage History
| Date | Status | Loan Amount | Loan Type |
|---|---|---|---|
| Open | $194,400 | New Conventional | |
| Closed | $194,400 | New Conventional |
Property History
| Date | Event | Price | Change | Sq Ft Price |
|---|---|---|---|---|
| 05/11/2025 05/11/25 | Price Changed | $249,900 | -0.8% | $174 / Sq Ft |
| 04/23/2025 04/23/25 | For Sale | $252,000 | +3.7% | $176 / Sq Ft |
| 07/25/2024 07/25/24 | Sold | $243,000 | -4.3% | $203 / Sq Ft |
| 05/25/2024 05/25/24 | Pending | -- | -- | -- |
| 04/01/2024 04/01/24 | Price Changed | $253,990 | +1.2% | $212 / Sq Ft |
| 03/25/2024 03/25/24 | Price Changed | $250,990 | +0.8% | $209 / Sq Ft |
| 03/02/2024 03/02/24 | Price Changed | $248,990 | +0.8% | $207 / Sq Ft |
| 02/18/2024 02/18/24 | Price Changed | $246,990 | +0.8% | $206 / Sq Ft |
| 02/13/2024 02/13/24 | For Sale | $244,990 | -- | $204 / Sq Ft |
Tax History Compared to Growth
Tax History
| Year | Tax Paid | Tax Assessment Tax Assessment Total Assessment is a certain percentage of the fair market value that is determined by local assessors to be the total taxable value of land and additions on the property. | Land | Improvement |
|---|---|---|---|---|
| 2024 | -- | $179,550 | $25,000 | $154,550 |
| 2023 | $205 | $25,000 | $25,000 | $0 |
Agents Affiliated with this Home
-
Tawana Rice

Seller's Agent in 2025
Tawana Rice
Tawana Rice Realty LLC
(336) 831-7178
6 in this area
149 Total Sales
-
Frank Haun
F
Seller's Agent in 2024
Frank Haun
DR Horton
(614) 290-1672
61 in this area
148 Total Sales
-
Karen Cabrera Limias
K
Seller Co-Listing Agent in 2024
Karen Cabrera Limias
DR Horton
(919) 799-9184
72 in this area
141 Total Sales
Map
Source: Triad MLS
MLS Number: 1133057
APN: 7708-92-2660
- 5614 Carrington Ct Unit 80
- 5530 Avery Dr
- 5401 Avery Dr
- 5512 Avery Dr
- 5504 Avery Dr
- 5687 Carrington Ct Unit 3
- 7517 Nc Highway 62
- 5420 Rock Valley Dr
- 5410 Rock Valley Dr
- 5431 Rock Valley Dr
- 5425 Rock Valley Dr
- 5492 Rock Valley Dr
- 5492 Rock Valley Dr
- 5492 Rock Valley Dr
- 5492 Rock Valley Dr
- 5409 Rock Valley Dr
- 5417 Rock Valley Dr
- 5644 Siler St
- 5756 Siler St
- 5757 Siler St
