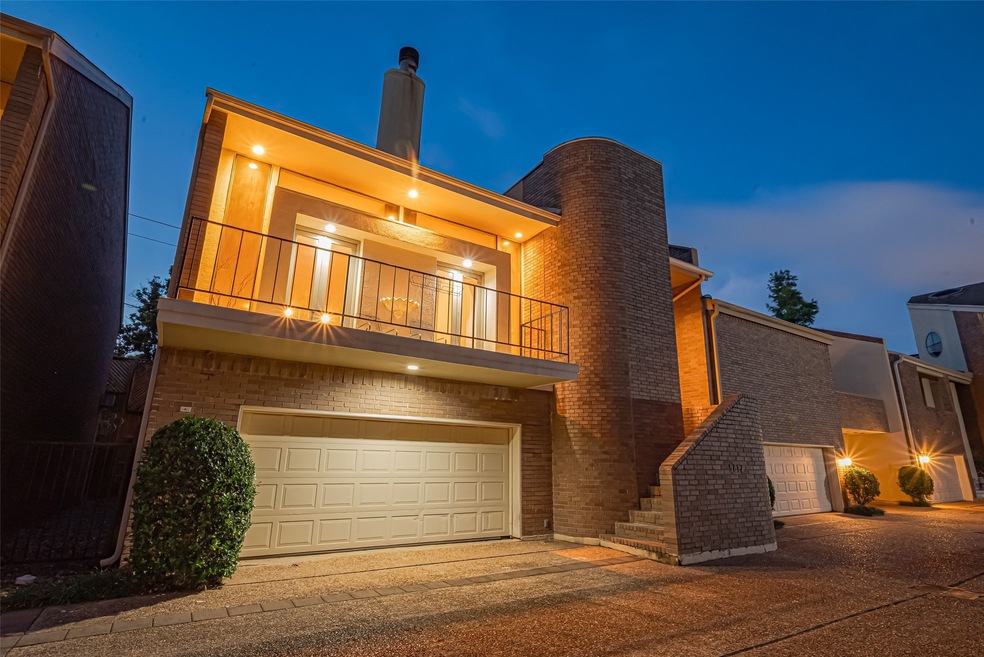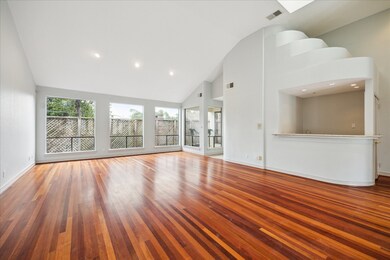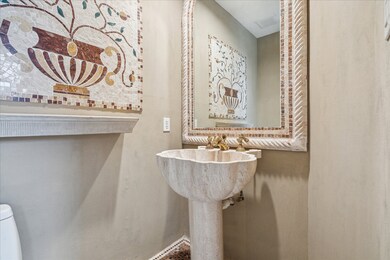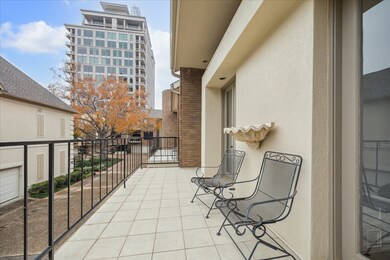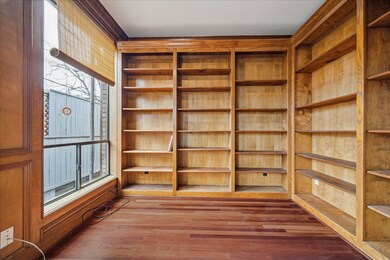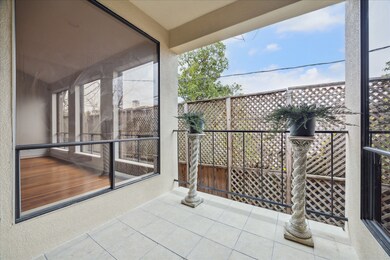
5614 San Felipe St Unit G Houston, TX 77056
Outlying Houston NeighborhoodEstimated payment $5,349/month
Highlights
- Views to the North
- Maid or Guest Quarters
- Contemporary Architecture
- Atrium Room
- Deck
- Wood Flooring
About This Home
With walls of windows/natural light, this gated, architectural masterpiece at edge of Tanglewood, near Uptown/Galleria offers two ground-floor bedrooms with entry from oversized garage. Primary bedroom has huge walk-in closet, twin sinks, welcoming wet bar with cabinets + space for a small fridge for late-night snacks or early-morning coffee. Primary opens onto large green space for gardening, etc. Dumb-waiter awaits to convey groceries/items between the two floors. Second floor overlooks front courtyard and expands to rear windows overlooking secondary green space. Top-notch, vintage kitchen cabinets are originals by German's Allmilmo known for its "premium, luxury kitchens." Home office is flush with light from windows and surrounded by floor-to-ceiling wood bookcases. Brazilian cherry hardwood floors throughout second floor's great room; stone floors throughout first floor. Two wet bars, High Ceilings, Fireplace, Skylights. Seller prepared to contribute toward repairs/new roof.
Townhouse Details
Home Type
- Townhome
Est. Annual Taxes
- $10,045
Year Built
- Built in 1982
Lot Details
- 2,539 Sq Ft Lot
- South Facing Home
- Home Has East or West Exposure
- Fenced Yard
HOA Fees
- $250 Monthly HOA Fees
Home Design
- Contemporary Architecture
- Brick Exterior Construction
- Slab Foundation
- Composition Roof
Interior Spaces
- 3,481 Sq Ft Home
- 2-Story Property
- Wet Bar
- Crown Molding
- High Ceiling
- Ceiling Fan
- Gas Log Fireplace
- French Doors
- Living Room
- Open Floorplan
- Home Office
- Atrium Room
- Utility Room
- Laundry in Utility Room
- Views to the North
- Breakfast Bar
Flooring
- Wood
- Stone
- Tile
Bedrooms and Bathrooms
- 2 Bedrooms
- En-Suite Primary Bedroom
- Maid or Guest Quarters
- Double Vanity
- Bidet
- Hydromassage or Jetted Bathtub
- Bathtub with Shower
Home Security
- Security Gate
- Intercom
Parking
- Garage
- Oversized Parking
- Additional Parking
Outdoor Features
- Balcony
- Deck
- Patio
Schools
- Briargrove Elementary School
- Tanglewood Middle School
- Wisdom High School
Utilities
- Central Heating and Cooling System
- Heating System Uses Gas
Additional Features
- Accessible Bedroom
- Energy-Efficient Exposure or Shade
Listing and Financial Details
- Seller Concessions Offered
Community Details
Overview
- Association fees include ground maintenance
- San Felipe HOA
- San Felipe T/H U/R Subdivision
Security
- Controlled Access
Map
Home Values in the Area
Average Home Value in this Area
Tax History
| Year | Tax Paid | Tax Assessment Tax Assessment Total Assessment is a certain percentage of the fair market value that is determined by local assessors to be the total taxable value of land and additions on the property. | Land | Improvement |
|---|---|---|---|---|
| 2023 | $10,432 | $495,321 | $150,000 | $345,321 |
| 2022 | $9,994 | $453,879 | $150,000 | $303,879 |
| 2021 | $9,457 | $405,743 | $150,000 | $255,743 |
| 2020 | $9,825 | $405,743 | $150,000 | $255,743 |
| 2019 | $10,267 | $405,743 | $150,000 | $255,743 |
| 2018 | $10,612 | $419,391 | $150,000 | $269,391 |
| 2017 | $10,335 | $408,724 | $150,000 | $258,724 |
| 2016 | $10,280 | $406,553 | $150,000 | $256,553 |
| 2015 | $7,895 | $406,553 | $150,000 | $256,553 |
| 2014 | $7,895 | $390,614 | $100,000 | $290,614 |
Property History
| Date | Event | Price | Change | Sq Ft Price |
|---|---|---|---|---|
| 01/31/2025 01/31/25 | For Sale | $765,000 | 0.0% | $220 / Sq Ft |
| 01/30/2025 01/30/25 | Off Market | -- | -- | -- |
| 01/30/2025 01/30/25 | For Sale | $765,000 | -- | $220 / Sq Ft |
Mortgage History
| Date | Status | Loan Amount | Loan Type |
|---|---|---|---|
| Open | $221,000 | Fannie Mae Freddie Mac | |
| Closed | $169,000 | Credit Line Revolving | |
| Closed | $25,161 | Construction | |
| Previous Owner | $166,500 | No Value Available |
Similar Homes in Houston, TX
Source: Houston Association of REALTORS®
MLS Number: 61685907
APN: 0780090190007
- 5649 Cedar Creek Dr
- 5614 San Felipe St Unit G
- 5656 San Felipe St Unit 1301
- 5656 San Felipe St Unit 1201
- 5656 San Felipe St Unit 1304
- 5656 San Felipe St Unit 1502
- 5656 San Felipe St Unit 603
- 5656 San Felipe St Unit 1205
- 5656 San Felipe St Unit 606
- 5656 San Felipe St Unit 1204
- 5656 San Felipe St Unit 1403
- 5656 San Felipe St Unit 701
- 5603 Doliver Dr
- 5626 Willers Way
- 5659 Willers Way
- 1201 Bering Dr Unit 44
- 1201 Bering Dr Unit 28
- 1201 Bering Dr Unit 55
- 5567 Longmont Dr
- 5681 Bordley Dr
