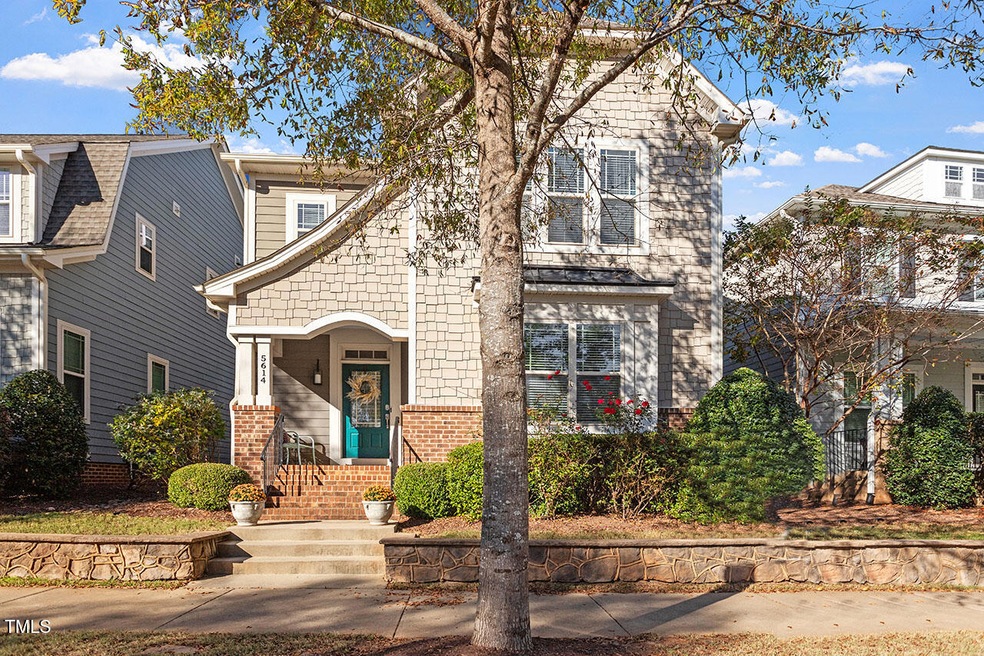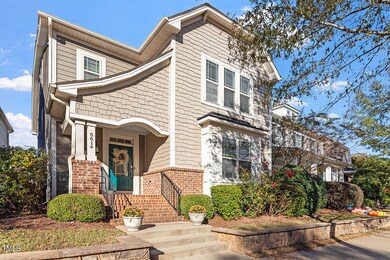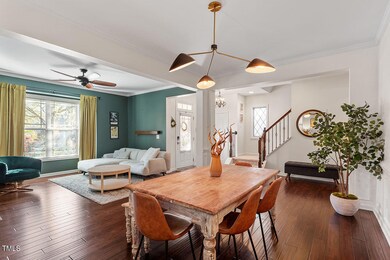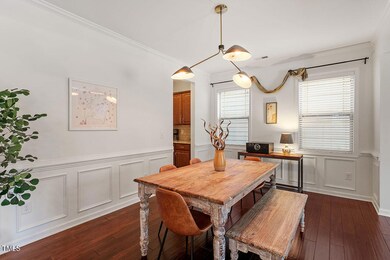
5614 Wade Park Blvd Raleigh, NC 27607
Wade NeighborhoodHighlights
- Open Floorplan
- ENERGY STAR Certified Homes
- Partially Wooded Lot
- Reedy Creek Magnet Middle School Rated A
- Clubhouse
- Transitional Architecture
About This Home
As of December 2024Beautifully designed home in prime location! Open concept main floor: Living & Family rooms, hardwood floors, granite & stainless kitchen w/ large island, and butler's pantry. Breakfast area accesses covered porch for entertaining. 3 bedrooms up, 2 with jack and jill bathroom, (potential 4th bedroom 3rd fl or Bonus Room). Large primary suite w/beautiful natural light features a trey ceiling, MB w/ separate shower, large walk-in closet & covered balcony porch! Features include: 9' ceilings on 1st & 2nd floors, tile baths +upgrades! New HVAC, roof & water heater 2023. Det. 2 car gar. w/pad for 2 addl. cars. Community pool, playground, covered picnic area, dog park +more! Inside Wade Park extension of Wade Park - a mixed use live/work/play community. Quick trip to shop, work, restaurants, Lenovo Center+ major roads. Walk to Hurricane and NCSU games!
Last Agent to Sell the Property
POINTE REALTY GROUP LLC License #297430 Listed on: 11/14/2024
Home Details
Home Type
- Single Family
Est. Annual Taxes
- $5,751
Year Built
- Built in 2012
Lot Details
- 3,920 Sq Ft Lot
- Landscaped
- Partially Wooded Lot
- Back and Front Yard
HOA Fees
- $158 Monthly HOA Fees
Parking
- 2 Car Garage
- Garage Door Opener
- Private Driveway
- Additional Parking
Home Design
- Transitional Architecture
- Traditional Architecture
- Brick Exterior Construction
- Shingle Roof
- Architectural Shingle Roof
Interior Spaces
- 2,931 Sq Ft Home
- 3-Story Property
- Open Floorplan
- Bookcases
- Tray Ceiling
- Smooth Ceilings
- High Ceiling
- Ceiling Fan
- Self Contained Fireplace Unit Or Insert
- Gas Log Fireplace
- Insulated Windows
- Entrance Foyer
- Family Room
- Living Room with Fireplace
- Breakfast Room
- Dining Room
- Bonus Room
Kitchen
- Eat-In Kitchen
- Butlers Pantry
- Built-In Self-Cleaning Oven
- Built-In Gas Range
- Range Hood
- Microwave
- Dishwasher
- Stainless Steel Appliances
- Kitchen Island
- Granite Countertops
- Disposal
Flooring
- Wood
- Carpet
- Ceramic Tile
Bedrooms and Bathrooms
- 3 Bedrooms
- Walk-In Closet
- Separate Shower in Primary Bathroom
- Bathtub with Shower
Laundry
- Laundry Room
- Laundry on upper level
- Washer and Dryer
Schools
- Reedy Creek Elementary And Middle School
- Athens Dr High School
Utilities
- Forced Air Zoned Heating and Cooling System
- Heating System Uses Natural Gas
- Gas Water Heater
- Cable TV Available
Additional Features
- ENERGY STAR Certified Homes
- Covered patio or porch
Listing and Financial Details
- Assessor Parcel Number 0774882860
Community Details
Overview
- Cams Inside Wade Homeowners Assoc, Inc Association, Phone Number (877) 672-2267
- Inside Wade Townhomes Subdivision
Amenities
- Clubhouse
Recreation
- Community Pool
Ownership History
Purchase Details
Home Financials for this Owner
Home Financials are based on the most recent Mortgage that was taken out on this home.Purchase Details
Home Financials for this Owner
Home Financials are based on the most recent Mortgage that was taken out on this home.Purchase Details
Home Financials for this Owner
Home Financials are based on the most recent Mortgage that was taken out on this home.Similar Homes in the area
Home Values in the Area
Average Home Value in this Area
Purchase History
| Date | Type | Sale Price | Title Company |
|---|---|---|---|
| Warranty Deed | $750,000 | None Listed On Document | |
| Warranty Deed | $750,000 | None Listed On Document | |
| Warranty Deed | $495,000 | None Available | |
| Special Warranty Deed | $328,000 | None Available |
Mortgage History
| Date | Status | Loan Amount | Loan Type |
|---|---|---|---|
| Open | $695,000 | New Conventional | |
| Closed | $695,000 | New Conventional | |
| Previous Owner | $470,250 | New Conventional | |
| Previous Owner | $200,000 | New Conventional |
Property History
| Date | Event | Price | Change | Sq Ft Price |
|---|---|---|---|---|
| 12/18/2024 12/18/24 | Sold | $750,000 | +1.4% | $256 / Sq Ft |
| 11/20/2024 11/20/24 | Pending | -- | -- | -- |
| 11/14/2024 11/14/24 | For Sale | $739,900 | -- | $252 / Sq Ft |
Tax History Compared to Growth
Tax History
| Year | Tax Paid | Tax Assessment Tax Assessment Total Assessment is a certain percentage of the fair market value that is determined by local assessors to be the total taxable value of land and additions on the property. | Land | Improvement |
|---|---|---|---|---|
| 2024 | $5,751 | $659,914 | $160,000 | $499,914 |
| 2023 | $4,997 | $456,621 | $81,000 | $375,621 |
| 2022 | $4,643 | $456,621 | $81,000 | $375,621 |
| 2021 | $4,463 | $456,621 | $81,000 | $375,621 |
| 2020 | $4,382 | $456,621 | $81,000 | $375,621 |
| 2019 | $4,504 | $386,953 | $73,000 | $313,953 |
| 2018 | $4,248 | $386,953 | $73,000 | $313,953 |
| 2017 | $4,045 | $386,953 | $73,000 | $313,953 |
| 2016 | $3,962 | $386,953 | $73,000 | $313,953 |
| 2015 | $3,127 | $300,037 | $65,000 | $235,037 |
| 2014 | $2,966 | $300,037 | $65,000 | $235,037 |
Agents Affiliated with this Home
-
W
Seller's Agent in 2024
Wendy Joyner
POINTE REALTY GROUP LLC
(919) 274-7332
1 in this area
3 Total Sales
-

Buyer's Agent in 2024
Holly Hayes
Nest Realty of the Triangle
(919) 323-6155
1 in this area
119 Total Sales
Map
Source: Doorify MLS
MLS Number: 10063390
APN: 0774.08-88-2860-000
- 1319 Rodessa Run
- 1602 Bowery Dr
- 1601 Bowery Dr
- 1427 van Page Blvd
- 0 Trinity Rd
- 1810 Dorton Rd
- 105 Firewood Cir
- 6311 Brandywine Rd
- 116 Trinity Woods Dr
- 6315 Arnold Rd
- 6301 King Lawrence Rd
- 1031 Lake Moraine Place
- 5305 Corinthian Way
- 1400 Trinity Rd
- 5300 Eolian Ct
- 104 Trinity Grove Dr
- 6200 Blanche Dr
- 6609 Electra Dr
- 6335 Cedar Waters Dr
- 217 Tecumseh Ct






