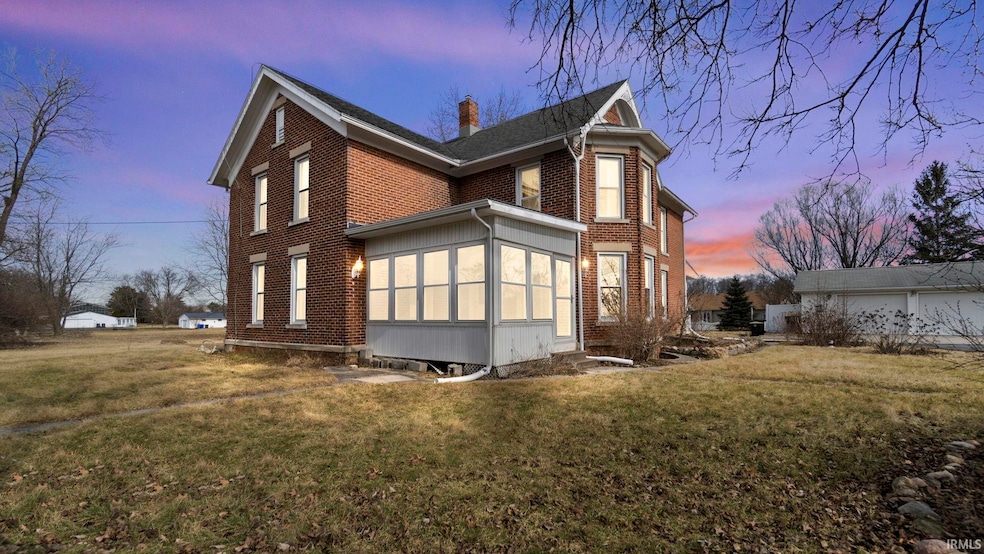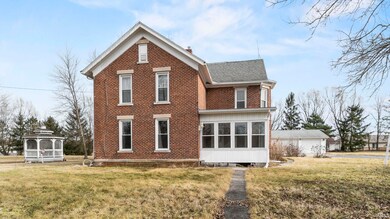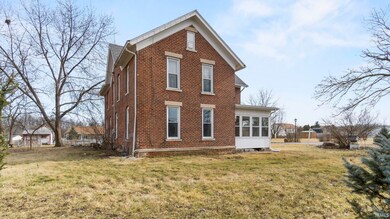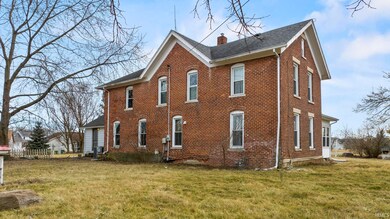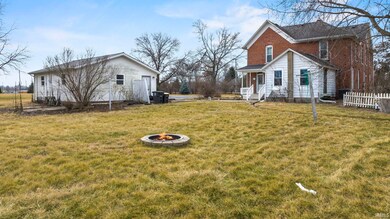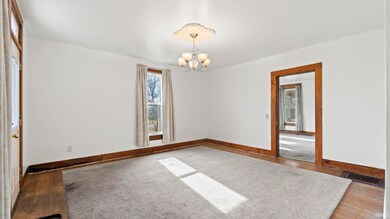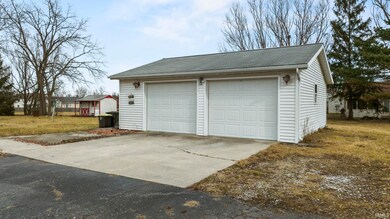
5614 Wheelock Rd Fort Wayne, IN 46835
Northeast Fort Wayne NeighborhoodHighlights
- 2.1 Acre Lot
- Partially Wooded Lot
- 2 Car Detached Garage
- Colonial Architecture
- Wood Flooring
- Enclosed patio or porch
About This Home
As of August 2024This enchanting property, situated on an expansive nearly 2.1 +/- acre lot, invites you to sculpt your own idyllic haven with mature lush lawn, trees and flourishing gardens. Nestled on the northeast side of town, convenience meets serenity in this homestead, offering a tranquil retreat from the hustle and bustle of daily life but still close to all your daily needs. This all brick home features four spacious bedrooms upstairs and 2.5 bathrooms, the 2900+ square-foot residence ensures ample space for relaxation and rejuvenation. The main level also has multiple entertaining areas with a few major updates including newer widows, roof and HVAC. Step outside onto the 3 seasons room and immerse yourself into the captivating beauty that surrounds, providing the perfect canvas for moments of peaceful repose. The presence of a 2-car detached garage, conveniently located next to the home, is complemented by a gracefully designed half-circle driveway, enhancing the overall charm and functionality of this extraordinary property. Whether you envision a private escape or dream of cultivating your own verdant oasis, this homestead offers boundless possibilities for creating a lifestyle that seamlessly blends comfort, convenience, and natural splendor.
Home Details
Home Type
- Single Family
Year Built
- Built in 1898
Lot Details
- 2.1 Acre Lot
- Level Lot
- Partially Wooded Lot
Parking
- 2 Car Detached Garage
- Driveway
Home Design
- Colonial Architecture
- Brick Exterior Construction
- Shingle Roof
Interior Spaces
- 2-Story Property
Flooring
- Wood
- Carpet
Bedrooms and Bathrooms
- 4 Bedrooms
Basement
- Stone or Rock in Basement
- Basement Cellar
- 2 Bedrooms in Basement
Schools
- Arlington Elementary School
- Jefferson Middle School
- Northrop High School
Utilities
- Forced Air Heating and Cooling System
- Heating System Uses Gas
- Private Company Owned Well
- Well
Additional Features
- Enclosed patio or porch
- Suburban Location
Listing and Financial Details
- Assessor Parcel Number 02-08-24-105-001.000-072
Ownership History
Purchase Details
Home Financials for this Owner
Home Financials are based on the most recent Mortgage that was taken out on this home.Purchase Details
Purchase Details
Home Financials for this Owner
Home Financials are based on the most recent Mortgage that was taken out on this home.Similar Homes in the area
Home Values in the Area
Average Home Value in this Area
Purchase History
| Date | Type | Sale Price | Title Company |
|---|---|---|---|
| Warranty Deed | $270,000 | Centurion Land Title | |
| Warranty Deed | -- | Centurion Land Title | |
| Warranty Deed | -- | Trademark Title | |
| Warranty Deed | -- | Trademark Title Co |
Mortgage History
| Date | Status | Loan Amount | Loan Type |
|---|---|---|---|
| Open | $256,500 | New Conventional | |
| Previous Owner | $126,000 | New Conventional |
Property History
| Date | Event | Price | Change | Sq Ft Price |
|---|---|---|---|---|
| 08/16/2024 08/16/24 | Sold | $270,000 | -1.8% | $91 / Sq Ft |
| 07/19/2024 07/19/24 | Pending | -- | -- | -- |
| 07/14/2024 07/14/24 | For Sale | $274,900 | -- | $92 / Sq Ft |
Tax History Compared to Growth
Tax History
| Year | Tax Paid | Tax Assessment Tax Assessment Total Assessment is a certain percentage of the fair market value that is determined by local assessors to be the total taxable value of land and additions on the property. | Land | Improvement |
|---|---|---|---|---|
| 2024 | $6,484 | $297,900 | $78,800 | $219,100 |
| 2023 | $6,075 | $263,500 | $51,900 | $211,600 |
| 2022 | $6,165 | $271,300 | $51,900 | $219,400 |
| 2021 | $4,963 | $217,400 | $51,900 | $165,500 |
| 2020 | $4,357 | $194,000 | $51,900 | $142,100 |
| 2019 | $4,009 | $178,200 | $51,900 | $126,300 |
| 2018 | $2,231 | $178,200 | $51,900 | $126,300 |
| 2017 | $2,259 | $178,300 | $51,900 | $126,400 |
| 2016 | $2,218 | $177,200 | $51,900 | $125,300 |
| 2014 | $2,061 | $171,100 | $51,900 | $119,200 |
| 2013 | $2,119 | $171,100 | $54,900 | $116,200 |
Agents Affiliated with this Home
-
Robert Rolf

Seller's Agent in 2024
Robert Rolf
Mike Thomas Assoc., Inc
(260) 715-1818
10 in this area
202 Total Sales
-
Jesus Murua

Buyer's Agent in 2024
Jesus Murua
Wyatt Group Realtors
(260) 999-7729
4 in this area
59 Total Sales
Map
Source: Indiana Regional MLS
MLS Number: 202426148
APN: 02-08-24-105-001.000-072
- 9311 Old Grist Mill Place
- 5118 Litchfield Rd
- 9514 Sugar Mill Dr
- 4826 Wheelock Rd
- 9725 Sea View Cove
- 6326 Treasure Cove
- 10206 Maysville Rd
- 8211 Tewksbury Ct
- 8114 Greenwich Ct
- 8505 Crenshaw Ct
- 6911 Cherbourg Dr
- 6704 Cherry Hill Pkwy
- 8423 Cinnabar Ct
- 8206 Castle Pines Place
- 9634 Founders Way
- 5221 Willowwood Ct
- 5435 Hartford Dr
- 5425 Hartford Dr
- 4521 Redstone Ct
- 6435 Cathedral Oaks Place
