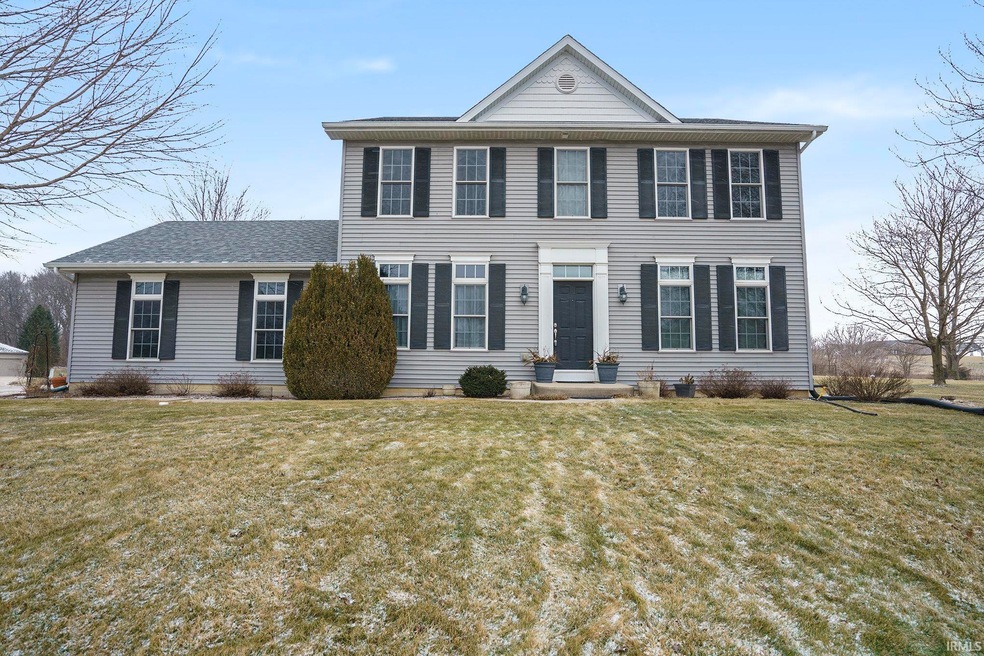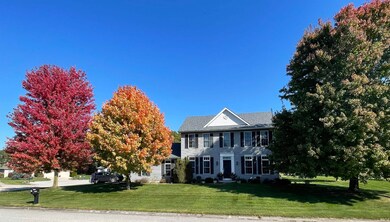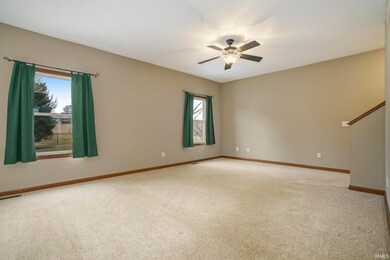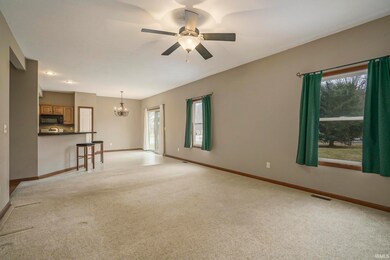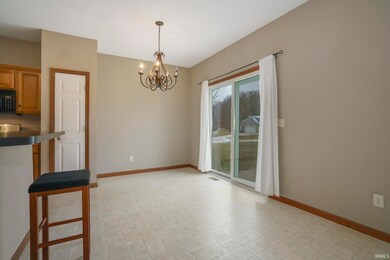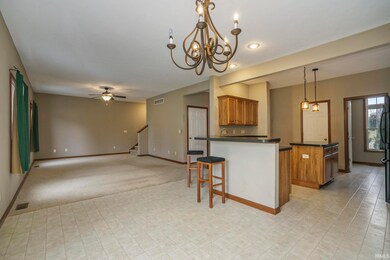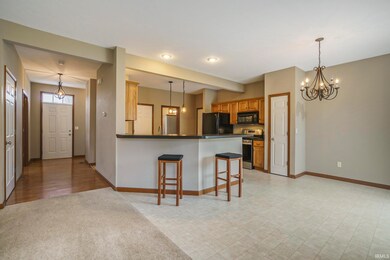
56142 Bridle Path Dr Middlebury, IN 46540
Highlights
- Corner Lot
- 2 Car Attached Garage
- Entrance Foyer
- Cul-De-Sac
- Patio
- En-Suite Primary Bedroom
About This Home
As of May 2025Are you ready to seize the opportunity to turn a house into your dream home? Look no further! This property offers a pristine blank canvas, showcasing a neutral palette and a bright, open floor plan adorned with soaring 9-foot ceilings on the main level. Step into the luxurious master suite, featuring elegant his and her vanities and a generously sized walk-in closet that caters to all your storage needs. The kitchen is a delightful culinary haven, complete with a center island and a charming raised bar—perfect for gathering around while enjoying snacks and casual meals. Adjoining the kitchen is a spacious dining area, filled with natural light and offering seamless access to the backyard through sliding doors, making al fresco dining a breeze. But that's not all—this home also boasts a vast unfinished basement, a blank slate for your imagination to run wild. With just a few personal touches, this house can transform into the stunning, personalized sanctuary you've always dreamed of. Don’t miss out on the chance to make it yours! Roof is only 2 years old.
Last Agent to Sell the Property
McKinnies Realty, LLC Elkhart Brokerage Phone: 574-215-9291 Listed on: 03/01/2025

Last Buyer's Agent
McKinnies Realty, LLC Elkhart Brokerage Phone: 574-215-9291 Listed on: 03/01/2025

Home Details
Home Type
- Single Family
Est. Annual Taxes
- $2,473
Year Built
- Built in 2004
Lot Details
- 0.54 Acre Lot
- Lot Dimensions are 117x200
- Cul-De-Sac
- Corner Lot
- Irrigation
HOA Fees
- $8 Monthly HOA Fees
Parking
- 2 Car Attached Garage
- Garage Door Opener
Home Design
- Poured Concrete
- Vinyl Construction Material
Interior Spaces
- 2-Story Property
- Ceiling Fan
- Entrance Foyer
Bedrooms and Bathrooms
- 3 Bedrooms
- En-Suite Primary Bedroom
Laundry
- Laundry on main level
- Gas Dryer Hookup
Unfinished Basement
- Basement Fills Entire Space Under The House
- Natural lighting in basement
Outdoor Features
- Patio
Schools
- Orchardview Elementary School
- Northridge Middle School
- Northridge High School
Utilities
- Forced Air Heating and Cooling System
- Heating System Uses Gas
- Private Company Owned Well
- Well
- Septic System
Community Details
- Farmington Subdivision
Listing and Financial Details
- Assessor Parcel Number 20-08-08-127-011.000-034
Ownership History
Purchase Details
Home Financials for this Owner
Home Financials are based on the most recent Mortgage that was taken out on this home.Purchase Details
Home Financials for this Owner
Home Financials are based on the most recent Mortgage that was taken out on this home.Purchase Details
Home Financials for this Owner
Home Financials are based on the most recent Mortgage that was taken out on this home.Similar Homes in Middlebury, IN
Home Values in the Area
Average Home Value in this Area
Purchase History
| Date | Type | Sale Price | Title Company |
|---|---|---|---|
| Warranty Deed | -- | Near North Title Group | |
| Interfamily Deed Transfer | -- | Century Title Services | |
| Corporate Deed | -- | Century Title Services | |
| Corporate Deed | -- | Century Title Services |
Mortgage History
| Date | Status | Loan Amount | Loan Type |
|---|---|---|---|
| Previous Owner | $122,275 | New Conventional | |
| Previous Owner | $122,275 | New Conventional | |
| Previous Owner | $148,600 | New Conventional |
Property History
| Date | Event | Price | Change | Sq Ft Price |
|---|---|---|---|---|
| 05/30/2025 05/30/25 | Sold | $350,000 | -1.4% | $172 / Sq Ft |
| 05/18/2025 05/18/25 | Pending | -- | -- | -- |
| 03/01/2025 03/01/25 | For Sale | $354,900 | -- | $174 / Sq Ft |
Tax History Compared to Growth
Tax History
| Year | Tax Paid | Tax Assessment Tax Assessment Total Assessment is a certain percentage of the fair market value that is determined by local assessors to be the total taxable value of land and additions on the property. | Land | Improvement |
|---|---|---|---|---|
| 2024 | $2,473 | $284,600 | $45,100 | $239,500 |
| 2022 | $2,473 | $248,300 | $45,100 | $203,200 |
| 2021 | $2,431 | $241,600 | $45,100 | $196,500 |
| 2020 | $2,290 | $227,500 | $45,100 | $182,400 |
| 2019 | $2,095 | $217,100 | $45,100 | $172,000 |
| 2018 | $1,802 | $191,800 | $30,400 | $161,400 |
| 2017 | $1,971 | $198,900 | $30,400 | $168,500 |
| 2016 | $1,861 | $193,700 | $30,400 | $163,300 |
| 2014 | $3,630 | $181,500 | $30,400 | $151,100 |
| 2013 | $3,630 | $181,500 | $30,400 | $151,100 |
Agents Affiliated with this Home
-
Jennea Schirr

Seller's Agent in 2025
Jennea Schirr
McKinnies Realty, LLC Elkhart
(574) 215-9291
453 Total Sales
Map
Source: Indiana Regional MLS
MLS Number: 202506465
APN: 20-08-08-127-011.000-034
- 14661 Farm House Dr
- 13909 Shavano Peak Dr
- 13745 Ranier Dr
- 13562 Shavano Peak Dr
- 608 Fieldstone Ln
- 55623 Little Creek Ln
- 703 Day Spring Ct
- 705 Day Spring Ct
- 13043 County Road 14
- 721 Highland Dr
- 401 Shoemaker Dr
- 323 Bristol Ave
- 312 Bristol Ave
- 400 Skyview Dr
- 513 Sunset Ln
- 54879 Moonfish Ct
- 203 S Main St
- 12788 Kingfish Ct
- 12804 Spoonbill Ct
- 306 Dawn Estates Dr
