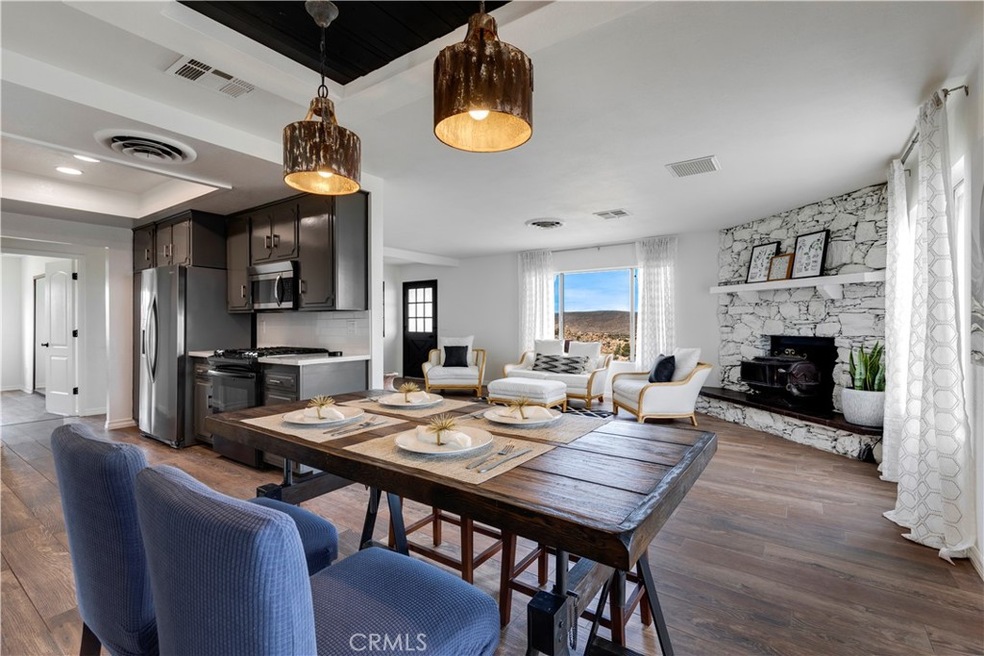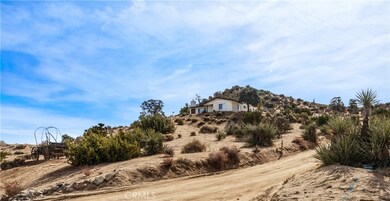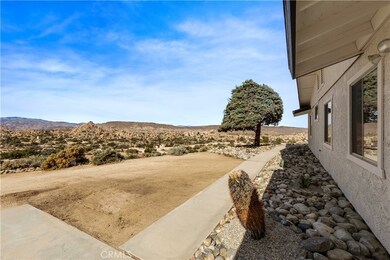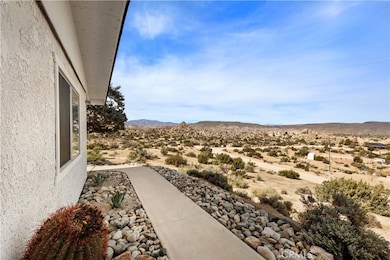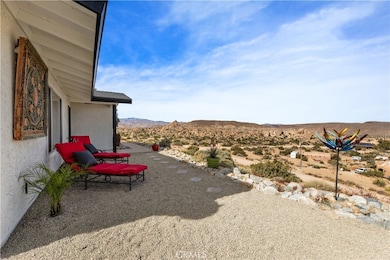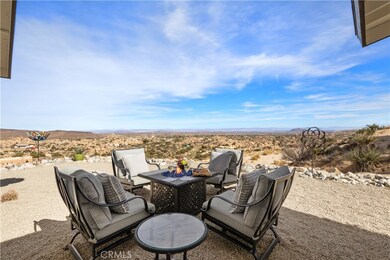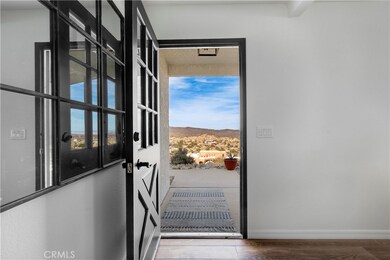
56145 Cobalt Rd Yucca Valley, CA 92284
Highlights
- Above Ground Spa
- Updated Kitchen
- Open Floorplan
- Panoramic View
- 2.3 Acre Lot
- Wood Burning Stove
About This Home
As of June 2021You have heard it all before. The ideal retreat. The complete vacation home. The consummate vacation rental. You may have heard it, now you can experience it. Perfection! On just under 2.5 acres sits 1550+ square feet of remodeled home perched high on the side of a hill on the edge of the immensely popular Rock Reach area. Almost 100 yards above the street with panoramic views of over 30 miles. The first mile is a boulder flow with amazing rock formations. On, and surrounding the home, are large, unique shaped, established, naturally growing trees. Seller has left most of the property in its natural state attracting a large variety of birds and animals. Remodeled by local designer Sarah Beck Designs. Upgraded features include white quartz counter tops, wood like tile and vinyl floors, new paint, most appliances are new, new lighting, new doors, and a new roof. Two former enclosed patios (permitted and with heating and A/C) have been converted to a bedroom/office and a sunroom. The home is bright and sunny! Offered with a dual cooling option of either A/C or Evaporative cooling. Landscaped with rock and desert landscaping for easy maintenance. Garage has been finished with an epoxy flaked floor. Could be used as a game room or bonus room. Above ground spa sits away from the home for prime star viewing. Almost every night you can see the Milky Way in all its glory! Privacy, views, like new home, star gazing, all in a natural setting but just 5 minutes from town.
Last Agent to Sell the Property
GREEN Real Estate Group License #01275801 Listed on: 02/12/2021
Home Details
Home Type
- Single Family
Est. Annual Taxes
- $10,132
Year Built
- Built in 1979 | Remodeled
Lot Details
- 2.3 Acre Lot
- Rural Setting
- Desert faces the front and back of the property
- Chain Link Fence
- Landscaped
- Rectangular Lot
- Lot Sloped Down
- Back Yard
Parking
- 2 Car Attached Garage
Property Views
- Panoramic
- Bluff
- Canyon
- Mountain
- Desert
- Hills
- Neighborhood
- Rock
Home Design
- Traditional Architecture
- Slab Foundation
- Shingle Roof
- Composition Roof
Interior Spaces
- 1,557 Sq Ft Home
- 1-Story Property
- Open Floorplan
- Ceiling Fan
- Recessed Lighting
- Wood Burning Stove
- Family Room with Fireplace
- Living Room
- Dining Room
- Home Office
Kitchen
- Updated Kitchen
- Self-Cleaning Oven
- Propane Range
- Microwave
- Dishwasher
- Stone Countertops
- Disposal
- Instant Hot Water
Flooring
- Carpet
- Tile
- Vinyl
Bedrooms and Bathrooms
- 3 Bedrooms | 2 Main Level Bedrooms
- Remodeled Bathroom
- 2 Full Bathrooms
- Stone Bathroom Countertops
- Dual Vanity Sinks in Primary Bathroom
- Low Flow Toliet
- Bathtub with Shower
- Low Flow Shower
- Exhaust Fan In Bathroom
Laundry
- Laundry Room
- Laundry in Garage
- Stacked Washer and Dryer
Outdoor Features
- Above Ground Spa
- Brick Porch or Patio
Utilities
- Two cooling system units
- Central Heating
- Heating System Uses Propane
- Propane Water Heater
- Conventional Septic
Listing and Financial Details
- Tax Lot 2
- Tax Tract Number 6003
- Assessor Parcel Number 0596293020000
Community Details
Overview
- No Home Owners Association
- Foothills
- Mountainous Community
- Property is near a preserve or public land
Recreation
- Horse Trails
- Hiking Trails
Ownership History
Purchase Details
Purchase Details
Home Financials for this Owner
Home Financials are based on the most recent Mortgage that was taken out on this home.Purchase Details
Home Financials for this Owner
Home Financials are based on the most recent Mortgage that was taken out on this home.Purchase Details
Home Financials for this Owner
Home Financials are based on the most recent Mortgage that was taken out on this home.Purchase Details
Home Financials for this Owner
Home Financials are based on the most recent Mortgage that was taken out on this home.Purchase Details
Purchase Details
Similar Homes in Yucca Valley, CA
Home Values in the Area
Average Home Value in this Area
Purchase History
| Date | Type | Sale Price | Title Company |
|---|---|---|---|
| Quit Claim Deed | -- | None Listed On Document | |
| Grant Deed | -- | Ticor Title | |
| Quit Claim Deed | -- | None Available | |
| Grant Deed | $800,000 | North American Title Company | |
| Interfamily Deed Transfer | -- | North American Title Company | |
| Grant Deed | $220,000 | Fidelity National Title Co | |
| Interfamily Deed Transfer | -- | None Available | |
| Interfamily Deed Transfer | -- | -- |
Mortgage History
| Date | Status | Loan Amount | Loan Type |
|---|---|---|---|
| Previous Owner | $647,200 | New Conventional | |
| Previous Owner | $705,700 | New Conventional | |
| Previous Owner | $208,714 | FHA | |
| Previous Owner | $215,916 | FHA |
Property History
| Date | Event | Price | Change | Sq Ft Price |
|---|---|---|---|---|
| 06/30/2021 06/30/21 | Sold | $799,800 | 0.0% | $514 / Sq Ft |
| 05/05/2021 05/05/21 | Pending | -- | -- | -- |
| 04/19/2021 04/19/21 | Price Changed | $799,800 | -10.1% | $514 / Sq Ft |
| 04/16/2021 04/16/21 | Price Changed | $889,800 | -1.1% | $571 / Sq Ft |
| 02/12/2021 02/12/21 | For Sale | $899,800 | +309.2% | $578 / Sq Ft |
| 09/06/2017 09/06/17 | Sold | $219,900 | 0.0% | $166 / Sq Ft |
| 08/02/2017 08/02/17 | For Sale | $219,900 | -- | $166 / Sq Ft |
Tax History Compared to Growth
Tax History
| Year | Tax Paid | Tax Assessment Tax Assessment Total Assessment is a certain percentage of the fair market value that is determined by local assessors to be the total taxable value of land and additions on the property. | Land | Improvement |
|---|---|---|---|---|
| 2025 | $10,132 | $900,062 | $173,145 | $726,917 |
| 2024 | $10,132 | $882,414 | $169,750 | $712,664 |
| 2023 | $9,933 | $865,112 | $166,422 | $698,690 |
| 2022 | $9,189 | $815,796 | $163,159 | $652,637 |
| 2021 | $2,973 | $231,154 | $46,231 | $184,923 |
| 2020 | $2,937 | $228,784 | $45,757 | $183,027 |
| 2019 | $2,854 | $224,298 | $44,860 | $179,438 |
| 2018 | $2,663 | $219,900 | $43,980 | $175,920 |
| 2017 | $1,453 | $122,514 | $14,595 | $107,919 |
| 2016 | $1,425 | $120,112 | $14,309 | $105,803 |
| 2015 | $1,393 | $118,308 | $14,094 | $104,214 |
| 2014 | $1,379 | $115,991 | $13,818 | $102,173 |
Agents Affiliated with this Home
-

Seller's Agent in 2021
Bob Armstrong
GREEN Real Estate Group
(760) 221-2999
68 in this area
135 Total Sales
-
C
Buyer's Agent in 2021
Clayton Baldwin
Kinetic Properties
(760) 902-6440
17 in this area
78 Total Sales
-

Seller's Agent in 2017
Madelaine LaVoie
Cherie Real Estate
(760) 401-3374
239 in this area
536 Total Sales
-
T
Buyer's Agent in 2017
Tamara Montgomery
GREEN Real Estate Group
Map
Source: California Regional Multiple Listing Service (CRMLS)
MLS Number: JT21028359
APN: 0596-293-02
- 56245 Cobalt Rd
- 5550 Carlsbad Ave
- 5845 Cholla Ave
- 10 Omega
- 5253 Puente Ct
- 5200 Lemoore St
- 20 Omega Trail
- 56630 Bear Ct
- 56540 Chipmunk Trail
- 5074 Redding Ave
- 56564 Nelson Ave
- 56835 Cobalt Rd
- 56714 Nelson Ave
- 4965 Mormon Ave
- 1234 Sage Ave
- 438 Sage Ave
- 56600 Duarte St
- 56448 Skyline Ranch Rd
- 5323 Wallaby St
- 0 Cobalt Unit JT25044266
