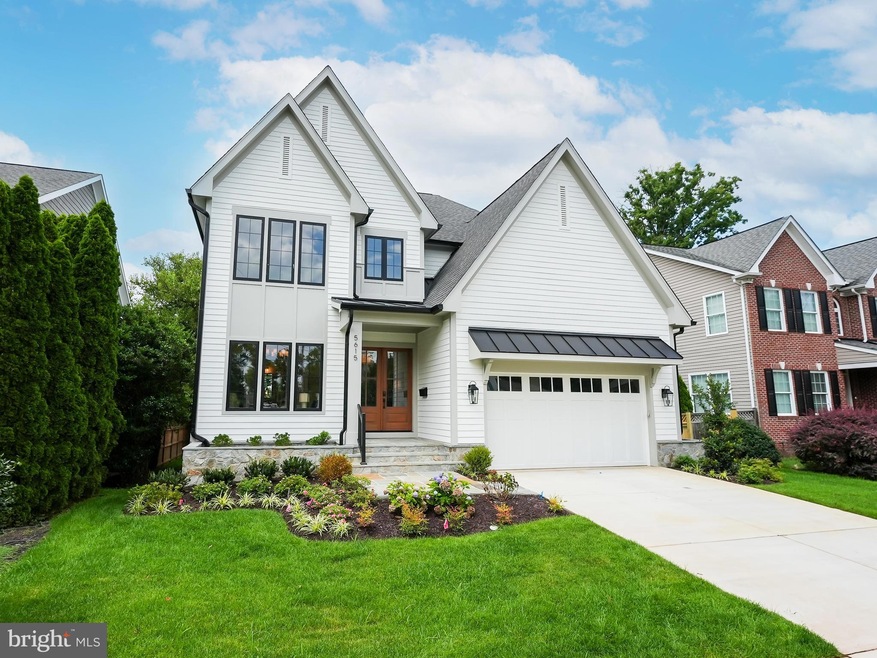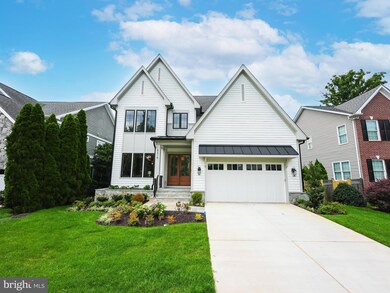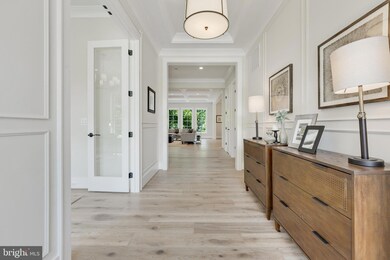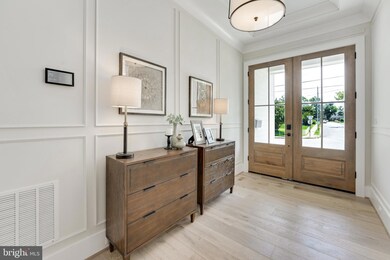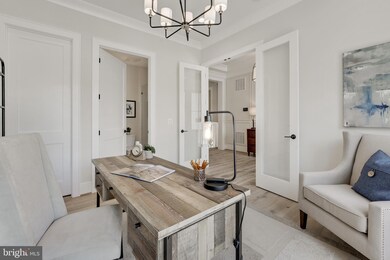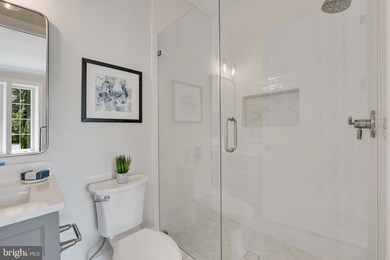
5615 26th St N Arlington, VA 22207
Leeway Overlee NeighborhoodHighlights
- New Construction
- Eat-In Gourmet Kitchen
- Transitional Architecture
- Nottingham Elementary School Rated A
- Deck
- 4-minute walk to Chestnut Hills Park
About This Home
As of September 2023Finished and ready to move in! Cherry Hill Custom Homes presents another exceptional custom home in a super-convenient North Arlington location, just two blocks from Lee-Harrison shopping center and Chestnut Hills Park. This home features 6 bedrooms and 6.5 bathrooms with 4,857 square feet of finished living space over three levels. The main level includes 10ft ceilings, gorgeous wide-plank engineered white oak wood floors, a beautiful gourmet kitchen with frame-less custom cabinetry, a great room with gas fireplace with tile surround, a main level guest suite that can be used as an office or bedroom, and a gorgeous mudroom with built-in cubbies and dog shower. A screened porch and deck provide two great outdoor living spaces with connectivity to the great room and kitchen. The upper level is highlighted by a luxurious primary suite with dual walk-in closets, a spa-like bathroom with double vanities, stand-alone soaking tub, and heavy glass enclosed shower. The lower level includes a recreation room with wet bar and additional bedroom with full bathroom. Nottingham ES/ Williamsburg MS/ Yorktown HS.
Home Details
Home Type
- Single Family
Est. Annual Taxes
- $9,433
Year Built
- Built in 2023 | New Construction
Lot Details
- 7,533 Sq Ft Lot
- Southeast Facing Home
- Property is zoned R-6
Parking
- 2 Car Attached Garage
- Front Facing Garage
Home Design
- Transitional Architecture
- Poured Concrete
- Architectural Shingle Roof
- Concrete Perimeter Foundation
- HardiePlank Type
Interior Spaces
- Property has 3 Levels
- Wet Bar
- Built-In Features
- Bar
- Crown Molding
- Ceiling height of 9 feet or more
- Recessed Lighting
- Gas Fireplace
- Low Emissivity Windows
- Casement Windows
- Family Room Off Kitchen
- Dining Area
- Engineered Wood Flooring
Kitchen
- Eat-In Gourmet Kitchen
- Breakfast Area or Nook
- Gas Oven or Range
- Six Burner Stove
- Range Hood
- Built-In Microwave
- Dishwasher
- Stainless Steel Appliances
- Kitchen Island
- Upgraded Countertops
- Disposal
Bedrooms and Bathrooms
- Walk-In Closet
- Soaking Tub
Laundry
- Laundry on upper level
- Washer and Dryer Hookup
Finished Basement
- Basement Fills Entire Space Under The House
- Interior Basement Entry
- Drainage System
- Sump Pump
- Basement Windows
Outdoor Features
- Deck
- Screened Patio
- Porch
Schools
- Nottingham Elementary School
- Williamsburg Middle School
- Yorktown High School
Utilities
- Central Heating and Cooling System
- Humidifier
- Natural Gas Water Heater
Community Details
- No Home Owners Association
- Built by Cherry Hill Custom Homes
- Leeway Gardens Subdivision
Listing and Financial Details
- Tax Lot 11
- Assessor Parcel Number 02-052-019
Ownership History
Purchase Details
Purchase Details
Home Financials for this Owner
Home Financials are based on the most recent Mortgage that was taken out on this home.Similar Homes in Arlington, VA
Home Values in the Area
Average Home Value in this Area
Purchase History
| Date | Type | Sale Price | Title Company |
|---|---|---|---|
| Deed | -- | First American Title | |
| Deed | $885,000 | Old Republic National Title |
Mortgage History
| Date | Status | Loan Amount | Loan Type |
|---|---|---|---|
| Previous Owner | $1,225,000 | Credit Line Revolving | |
| Previous Owner | $667,923 | VA | |
| Previous Owner | $726,275 | VA | |
| Previous Owner | $728,064 | VA | |
| Closed | $0 | New Conventional |
Property History
| Date | Event | Price | Change | Sq Ft Price |
|---|---|---|---|---|
| 09/20/2023 09/20/23 | Sold | $2,350,000 | -1.9% | $484 / Sq Ft |
| 07/21/2023 07/21/23 | For Sale | $2,395,000 | 0.0% | $493 / Sq Ft |
| 07/21/2023 07/21/23 | Price Changed | $2,395,000 | +170.6% | $493 / Sq Ft |
| 02/16/2022 02/16/22 | Sold | $885,000 | -50.3% | $2,016 / Sq Ft |
| 12/15/2021 12/15/21 | Pending | -- | -- | -- |
| 12/01/2021 12/01/21 | For Sale | $1,779,750 | +101.1% | $4,054 / Sq Ft |
| 12/01/2021 12/01/21 | Off Market | $885,000 | -- | -- |
| 11/12/2021 11/12/21 | For Sale | $1,779,750 | +101.1% | $4,054 / Sq Ft |
| 11/06/2021 11/06/21 | Off Market | $885,000 | -- | -- |
| 10/09/2021 10/09/21 | Price Changed | $1,779,750 | 0.0% | $4,054 / Sq Ft |
| 10/09/2021 10/09/21 | For Sale | $1,779,750 | +101.1% | $4,054 / Sq Ft |
| 10/09/2021 10/09/21 | Off Market | $885,000 | -- | -- |
| 08/15/2021 08/15/21 | Price Changed | $1,749,750 | -2.8% | $3,986 / Sq Ft |
| 08/05/2021 08/05/21 | Price Changed | $1,799,750 | 0.0% | $4,100 / Sq Ft |
| 08/05/2021 08/05/21 | For Sale | $1,799,750 | +103.4% | $4,100 / Sq Ft |
| 08/05/2021 08/05/21 | Off Market | $885,000 | -- | -- |
| 07/26/2021 07/26/21 | For Sale | $1,799,000 | +103.3% | $4,098 / Sq Ft |
| 07/26/2021 07/26/21 | Off Market | $885,000 | -- | -- |
| 05/14/2021 05/14/21 | Price Changed | $1,799,000 | +0.5% | $4,098 / Sq Ft |
| 05/02/2021 05/02/21 | For Sale | $1,790,000 | +102.3% | $4,077 / Sq Ft |
| 05/02/2021 05/02/21 | Off Market | $885,000 | -- | -- |
| 04/09/2021 04/09/21 | For Sale | $1,790,000 | -- | $4,077 / Sq Ft |
Tax History Compared to Growth
Tax History
| Year | Tax Paid | Tax Assessment Tax Assessment Total Assessment is a certain percentage of the fair market value that is determined by local assessors to be the total taxable value of land and additions on the property. | Land | Improvement |
|---|---|---|---|---|
| 2025 | $24,117 | $2,334,700 | $844,500 | $1,490,200 |
| 2024 | $22,542 | $2,182,200 | $834,500 | $1,347,700 |
| 2023 | $9,834 | $954,800 | $794,500 | $160,300 |
| 2022 | $9,434 | $915,900 | $749,500 | $166,400 |
| 2021 | $8,677 | $842,400 | $687,100 | $155,300 |
| 2020 | $8,216 | $800,800 | $647,100 | $153,700 |
| 2019 | $7,962 | $776,000 | $622,300 | $153,700 |
| 2018 | $7,574 | $752,900 | $597,300 | $155,600 |
| 2017 | $7,222 | $717,900 | $562,300 | $155,600 |
| 2016 | $7,240 | $730,600 | $575,000 | $155,600 |
| 2015 | $7,076 | $710,400 | $550,000 | $160,400 |
| 2014 | $6,528 | $655,400 | $495,000 | $160,400 |
Agents Affiliated with this Home
-
Steven Watson

Seller's Agent in 2023
Steven Watson
KW Metro Center
(703) 967-1588
1 in this area
93 Total Sales
-
Charles Trump

Seller Co-Listing Agent in 2023
Charles Trump
KW Metro Center
(703) 594-4957
1 in this area
27 Total Sales
-
James Corry

Buyer's Agent in 2023
James Corry
KW Metro Center
(561) 389-3111
2 in this area
27 Total Sales
-
Lori Maggin

Seller's Agent in 2022
Lori Maggin
Rory S. Coakley Realty, Inc.
(301) 520-9518
1 in this area
50 Total Sales
-
datacorrect BrightMLS
d
Buyer's Agent in 2022
datacorrect BrightMLS
Non Subscribing Office
Map
Source: Bright MLS
MLS Number: VAAR2025292
APN: 02-052-019
- 2431 N Nottingham St
- 5566 Langston Blvd Unit C-62
- 5560 Langston Blvd Unit 63-E
- 2414 N Nottingham St
- 5617 23rd St N
- 6032 28th St N
- 2929 N Greencastle St
- 2512 N Granada St
- 2249 N Madison St
- 2933 N Nottingham St
- 5432 23rd St N
- 2641 N Ohio St
- 6105 26th St N
- 5225 Little Falls Rd
- 2727 N George Mason Dr
- 2339 N Powhatan St
- 2724 N Dinwiddie St
- 6200 31st St N
- 2318 N Powhatan St
- 2004 N Lexington St
