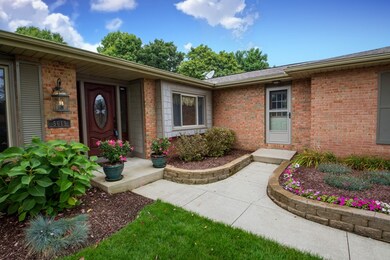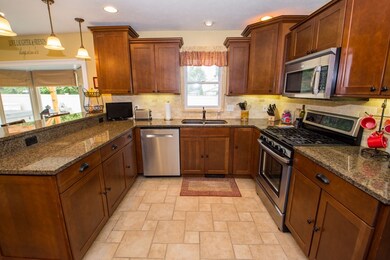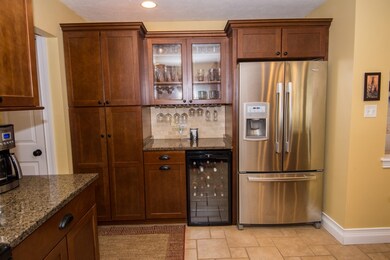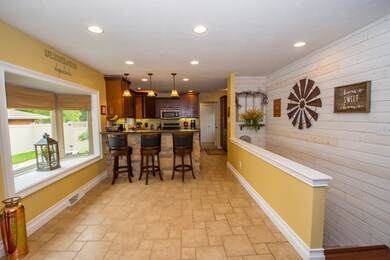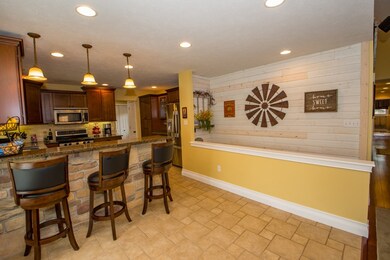
5615 Abshire Dr South Bend, IN 46614
Estimated Value: $310,000 - $384,000
Highlights
- In Ground Pool
- Ranch Style House
- Wood Flooring
- Primary Bedroom Suite
- Cathedral Ceiling
- Solid Surface Countertops
About This Home
As of October 2019BEAUTIFUL LANDSCAPING SURROUNDS THIS HOME WITH 3 - BEDROOMS AN EGRESS WINDOW IN THE LOWER LEVEL COULD ADD A 4TH , 3 1/2 BATHS , GREAT ROOM DINING ROOM COMBO WITH A FIREPLACE , EAT - IN KITCHEN , BATHS & KITCHEN HAVE BEEN UPDATED , CATHEDRAL CEILINGS IN THE GREAT ROOM & MASTER BEDROOM , OFFICE WITH BUILT - INS , LOWER LEVEL IS PARTIALLY FINISHED NEEDS CARPET & FINISHED FULL BATH , THE BACKYARD HAS AN 18 X 36 IN - GROUND POOL WITH A WINTER SAFETY COVER , 12 X 15 COVERED PATIO . PERGOLA , 12 X 16 SHED & POOL HOUSE , PRIVACY FENCE , FURNACE & AIR COND 6 - YEARS OLD , ROOF 2014 ,IRRIGATION SYSTEM 2017 , HEATED GARAGE - SHELVES NOT INCLUDED , HOT TUB IS NEGOTIABLE
Home Details
Home Type
- Single Family
Est. Annual Taxes
- $2,116
Year Built
- Built in 1978
Lot Details
- 0.36 Acre Lot
- Lot Dimensions are 105 x 150
- Privacy Fence
- Landscaped
- Level Lot
- Irrigation
- Property is zoned A1
Parking
- 2 Car Attached Garage
- Heated Garage
- Garage Door Opener
- Driveway
Home Design
- Ranch Style House
- Brick Exterior Construction
- Poured Concrete
- Shingle Roof
Interior Spaces
- Cathedral Ceiling
- Living Room with Fireplace
- Laundry on main level
Kitchen
- Eat-In Kitchen
- Solid Surface Countertops
Flooring
- Wood
- Carpet
- Tile
Bedrooms and Bathrooms
- 3 Bedrooms
- Primary Bedroom Suite
Partially Finished Basement
- 1 Bathroom in Basement
- 3 Bedrooms in Basement
Outdoor Features
- In Ground Pool
- Covered patio or porch
Location
- Suburban Location
Schools
- Hamilton Elementary School
- Jackson Middle School
- Riley High School
Utilities
- Forced Air Heating and Cooling System
- Heating System Uses Gas
Listing and Financial Details
- Assessor Parcel Number 71-09-31-152-022.000-002
Community Details
Recreation
- Community Pool
Additional Features
- Crest Manor Subdivision
- Community Fire Pit
Ownership History
Purchase Details
Home Financials for this Owner
Home Financials are based on the most recent Mortgage that was taken out on this home.Purchase Details
Purchase Details
Home Financials for this Owner
Home Financials are based on the most recent Mortgage that was taken out on this home.Similar Homes in South Bend, IN
Home Values in the Area
Average Home Value in this Area
Purchase History
| Date | Buyer | Sale Price | Title Company |
|---|---|---|---|
| Tallman Clinton J | -- | None Available | |
| County Of St Joseph | $115,500 | None Available | |
| Brown James A | -- | None Available |
Mortgage History
| Date | Status | Borrower | Loan Amount |
|---|---|---|---|
| Open | Tallman Clinton J | $215,100 | |
| Closed | Tallman Clinton J | $215,100 | |
| Previous Owner | Chamness Brad L | $180,000 | |
| Previous Owner | Chamness Brad L | $26,200 | |
| Previous Owner | Chamness Brad L | $136,350 | |
| Previous Owner | Chamness Brac L | $99,275 | |
| Previous Owner | Brown James A | $155,125 |
Property History
| Date | Event | Price | Change | Sq Ft Price |
|---|---|---|---|---|
| 10/25/2019 10/25/19 | Sold | $239,000 | +4.0% | $92 / Sq Ft |
| 09/15/2019 09/15/19 | Pending | -- | -- | -- |
| 09/13/2019 09/13/19 | For Sale | $229,900 | 0.0% | $89 / Sq Ft |
| 09/11/2019 09/11/19 | Pending | -- | -- | -- |
| 09/09/2019 09/09/19 | For Sale | $229,900 | -- | $89 / Sq Ft |
Tax History Compared to Growth
Tax History
| Year | Tax Paid | Tax Assessment Tax Assessment Total Assessment is a certain percentage of the fair market value that is determined by local assessors to be the total taxable value of land and additions on the property. | Land | Improvement |
|---|---|---|---|---|
| 2024 | $3,368 | $304,300 | $36,400 | $267,900 |
| 2023 | $3,325 | $248,800 | $36,400 | $212,400 |
| 2022 | $3,341 | $241,800 | $36,400 | $205,400 |
| 2021 | $3,317 | $254,500 | $36,600 | $217,900 |
| 2020 | $3,425 | $243,000 | $34,600 | $208,400 |
| 2019 | $1,961 | $158,800 | $32,100 | $126,700 |
| 2018 | $2,159 | $152,400 | $29,600 | $122,800 |
| 2017 | $1,808 | $124,800 | $24,900 | $99,900 |
| 2016 | $1,879 | $176,800 | $24,900 | $151,900 |
| 2014 | $2,080 | $135,800 | $24,900 | $110,900 |
Agents Affiliated with this Home
-
Marv Moore

Seller's Agent in 2019
Marv Moore
Open Door Realty, Inc
(574) 367-6750
84 Total Sales
-
Del Meyer
D
Buyer's Agent in 2019
Del Meyer
Weichert Rltrs-J.Dunfee&Assoc.
(574) 274-4875
100 Total Sales
Map
Source: Indiana Regional MLS
MLS Number: 201939673
APN: 71-09-31-152-022.000-002
- 5429 Raleigh Dr
- 6123 Miami Rd
- 918 Copperfield Dr S
- 737 Dice Ct Unit 93
- 734 Dice St Unit 95
- 6216 Winslow Ct
- 5104 Copperfield Dr E
- 519 E Johnson Rd
- 5717 Bayswater Place
- 1407 Stone Trail
- 525 Yoder St Unit 49
- 520 Yoder St Unit 50
- 522 Dice St
- 19568 Hildebrand St
- 1918 E Farnsworth Dr
- 1906 Somersworth Dr
- 1914 Stonehedge Ln
- 5843 Durham Ct
- 19570 Dice St
- 60337 Saint Joseph St
- 5615 Abshire Dr
- 5625 Abshire Dr
- 5601 Abshire Dr
- 5616 Raleigh Dr
- 5624 Raleigh Dr
- 5616 Abshire Dr
- 5602 Raleigh Dr
- 5633 Abshire Dr
- 5531 Abshire Dr
- 5638 Raleigh Dr
- 5534 Abshire Dr
- 5628 Abshire Dr
- 5532 Raleigh Dr
- 1315 Huffman Dr
- 5525 Abshire Dr
- 5644 Raleigh Dr
- 1227 Berkshire Dr
- 1219 Berkshire Dr
- 1316 Matthews Ln
- 5605 Raleigh Dr

