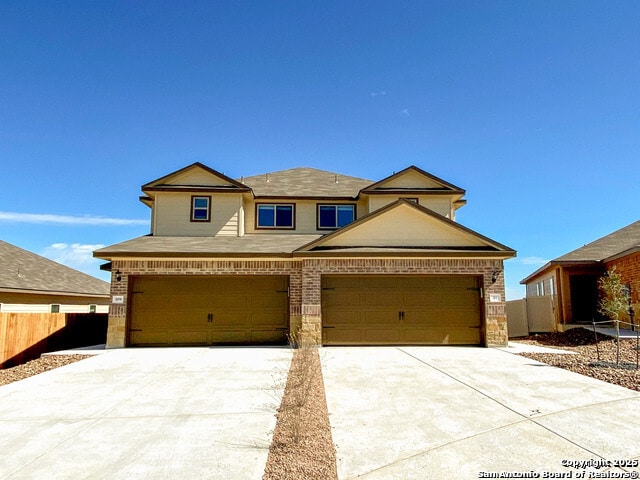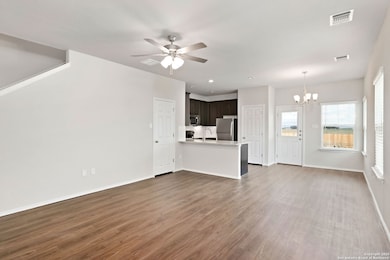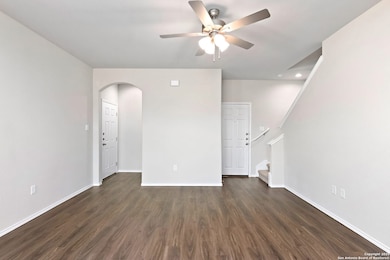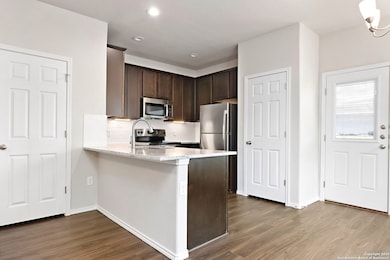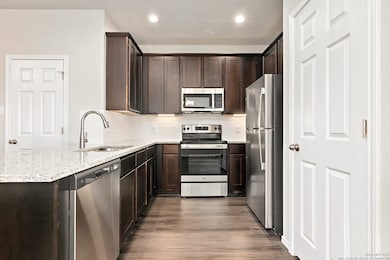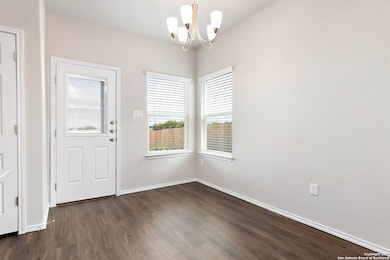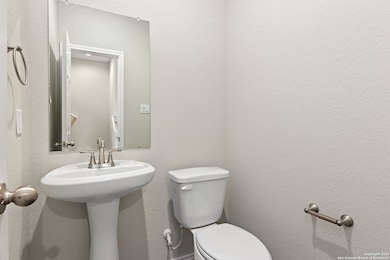5615 Rio Canyon Unit 2 Converse, TX 78109
East San Antonio NeighborhoodHighlights
- Walk-In Closet
- Ceiling Fan
- Vinyl Flooring
- Central Heating and Cooling System
About This Home
Located in a cul de sac, this luxury duplex offers the perfect blend of comfort, convenience, and modern style. With an open floor plan, recessed lighting, elegant backsplash, and durable vinyl flooring (carpet upstairs), it's both stylish and low-maintenance. The kitchen shines with granite countertops, sleek appliances, and a layout perfect for gatherings. Extras like a separate laundry room, sprinkler system, and xeriscaped front yard make everyday living easy. Step into the oversized backyard with a covered patio, privacy fence, and peaceful greenbelt views ideal for relaxing or entertaining. Upstairs, a Jack & Jill bathroom gives each bedroom private access, while the inviting owner's suite features a trey ceiling, walk-in closet, and a serene private bath. Thoughtfully designed and move-in ready-this home is waiting to welcome you. Located just minutes from IH-35, 1604, IH-10, and Randolph Air Force Base.
Home Details
Home Type
- Single Family
Year Built
- Built in 2022
Lot Details
- 6,098 Sq Ft Lot
Home Design
- Slab Foundation
- Composition Roof
Interior Spaces
- 1,372 Sq Ft Home
- 2-Story Property
- Ceiling Fan
- Window Treatments
- Vinyl Flooring
- Washer Hookup
Kitchen
- Stove
- Microwave
- Dishwasher
- Disposal
Bedrooms and Bathrooms
- 3 Bedrooms
- Walk-In Closet
Parking
- 2 Car Garage
- Garage Door Opener
Schools
- Heritage Middle School
- E Central High School
Utilities
- Central Heating and Cooling System
- Septic System
- Cable TV Available
Community Details
- Built by Mathom LTD
- Knox Ridge Subdivision
Listing and Financial Details
- Assessor Parcel Number 000099222244
Map
Source: San Antonio Board of REALTORS®
MLS Number: 1882273
- 9217 Groff Landing
- 5426 Devils Gate
- 5422 Devils Gate
- 9015 Little Hoss
- 5147 Yancy Creek
- 5407 Y Bar Summit
- 9311 Kinsel Park
- 5406 Hornbeck Heights
- 5142 Schaeffer Ridge
- 5138 Schaeffer Ridge
- 5128 Yancy Creek
- 5134 Schaeffer Ridge
- 5130 Schaeffer Ridge
- 5126 Schaeffer Ridge
- 9012 Sumners Wise
- 9012 Sumners Wise
- 9012 Sumners Wise
- 9012 Sumners Wise
- 9012 Sumners Wise
- 9203 Kinsel Park
- 9213 Groff Landing Unit 1
- 9224 Groff Landing Unit 2
- 5431 Devils Gate Unit 2
- 5430 Devils Gate Unit 1
- 5506 Cibolo Pass Unit 1
- 5502 Cibolo Pass Unit 1
- 5307 Y Bar Summit
- 5196 Fowler Crest
- 5307 Devils Ridge
- 5315 Hornbeck Heights
- 5123 Papalote Garden
- 8831 Barrow Path
- 8811 Barrow Path
- 5111 Papalote Garden
- 9127 Griffith Run
- 5115 Hornbeck Heights
- 5803 Rue Picasso
- 6118 Kensinger Pass
- 9127 Canvas Run
- 9504 Nubuck Branch
