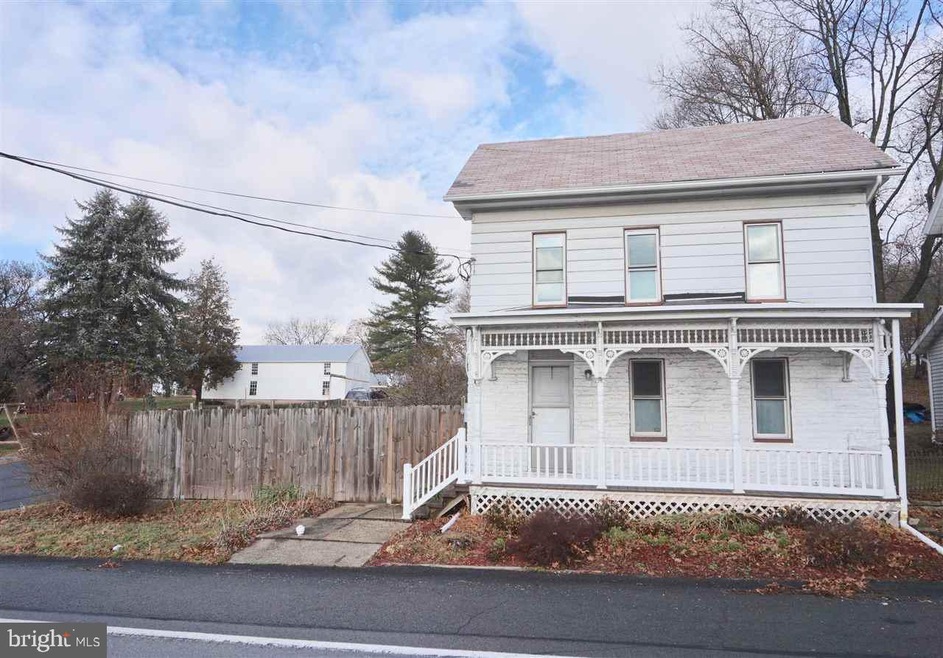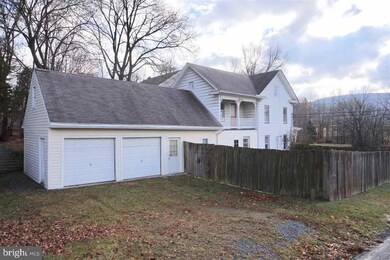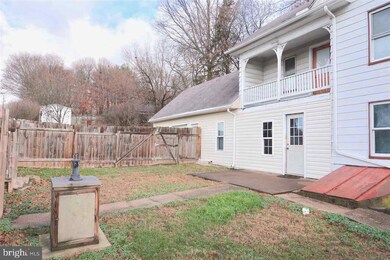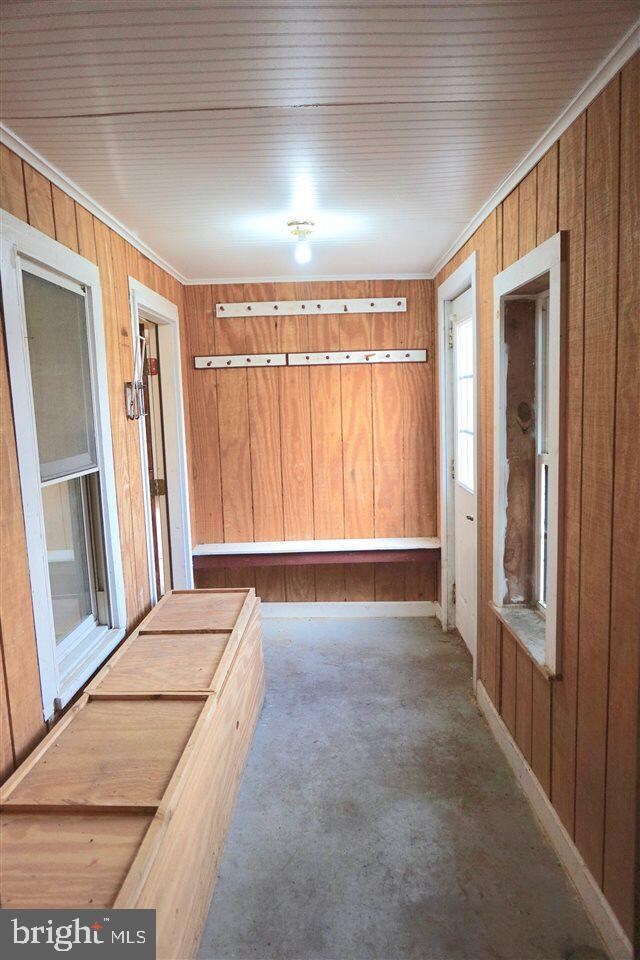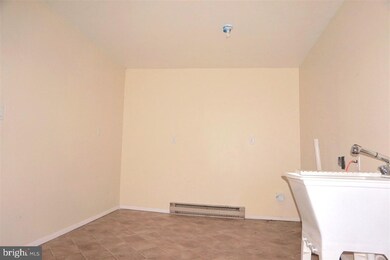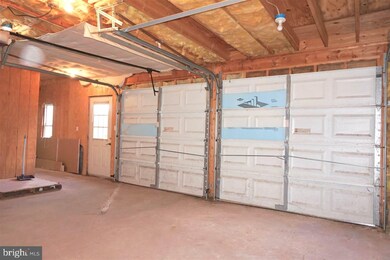
5615 State Route 209 Lykens, PA 17048
Estimated Value: $155,616 - $185,000
Highlights
- Traditional Architecture
- Mud Room
- Den
- Attic
- No HOA
- Eat-In Kitchen
About This Home
As of March 2017Beautiful 2 story 3 bedroom, 1 bath house on a corner lot with fenced in yard. It offers not only a convenient location but also upgraded electric as well as a pellet stove for extra heat and replacement windows. Big 1st floor laundry room off of the over-sized 2 car garage. Large master bedroom with a private door to a cute sitting area/deck along with lots of storage space that is idea ready. Come see this one today!
Home Details
Home Type
- Single Family
Est. Annual Taxes
- $1,656
Year Built
- Built in 1900
Lot Details
- 8,276 Sq Ft Lot
- Board Fence
- Cleared Lot
Home Design
- Traditional Architecture
- Poured Concrete
- Frame Construction
- Composition Roof
- Aluminum Siding
Interior Spaces
- 1,804 Sq Ft Home
- Property has 2 Levels
- Ceiling Fan
- Mud Room
- Dining Room
- Den
- Fire and Smoke Detector
- Laundry Room
- Attic
Kitchen
- Eat-In Kitchen
- Electric Oven or Range
Bedrooms and Bathrooms
- 3 Bedrooms
- En-Suite Primary Bedroom
- 1 Full Bathroom
Partially Finished Basement
- Walk-Out Basement
- Sump Pump
Parking
- 2 Car Garage
- Garage Door Opener
- Off-Street Parking
Schools
- Upper Dauphin Area High School
Utilities
- Window Unit Cooling System
- Baseboard Heating
- 220 Volts
- 200+ Amp Service
- 110 Volts
Community Details
- No Home Owners Association
Listing and Financial Details
- Assessor Parcel Number 66-016-039
Ownership History
Purchase Details
Home Financials for this Owner
Home Financials are based on the most recent Mortgage that was taken out on this home.Purchase Details
Home Financials for this Owner
Home Financials are based on the most recent Mortgage that was taken out on this home.Purchase Details
Home Financials for this Owner
Home Financials are based on the most recent Mortgage that was taken out on this home.Similar Homes in Lykens, PA
Home Values in the Area
Average Home Value in this Area
Purchase History
| Date | Buyer | Sale Price | Title Company |
|---|---|---|---|
| Felty Tiana Marie | $125,000 | None Available | |
| Harris Shawn P | $80,000 | None Available | |
| Knapp Rebecca E | $71,000 | -- |
Mortgage History
| Date | Status | Borrower | Loan Amount |
|---|---|---|---|
| Open | Felty Tiana Marie | $126,262 | |
| Previous Owner | Harris Shawn P | $81,720 | |
| Previous Owner | Knapp Rebecca E | $56,800 | |
| Previous Owner | Knapp Rebecca E | $56,800 | |
| Previous Owner | Rinkevich Cheri P | $9,550 | |
| Previous Owner | Rinkevich Cheri P | $87,228 |
Property History
| Date | Event | Price | Change | Sq Ft Price |
|---|---|---|---|---|
| 03/13/2017 03/13/17 | Sold | $80,000 | +0.1% | $44 / Sq Ft |
| 02/13/2017 02/13/17 | Pending | -- | -- | -- |
| 12/13/2016 12/13/16 | For Sale | $79,900 | -- | $44 / Sq Ft |
Tax History Compared to Growth
Tax History
| Year | Tax Paid | Tax Assessment Tax Assessment Total Assessment is a certain percentage of the fair market value that is determined by local assessors to be the total taxable value of land and additions on the property. | Land | Improvement |
|---|---|---|---|---|
| 2025 | $2,020 | $62,800 | $15,300 | $47,500 |
| 2024 | $1,859 | $62,800 | $15,300 | $47,500 |
| 2023 | $1,781 | $62,800 | $15,300 | $47,500 |
| 2022 | $1,744 | $62,800 | $15,300 | $47,500 |
| 2021 | $1,744 | $62,800 | $15,300 | $47,500 |
| 2020 | $1,730 | $62,800 | $15,300 | $47,500 |
| 2019 | $1,778 | $62,800 | $15,300 | $47,500 |
| 2018 | $1,740 | $62,800 | $15,300 | $47,500 |
| 2017 | $1,692 | $62,800 | $15,300 | $47,500 |
| 2016 | $0 | $62,800 | $15,300 | $47,500 |
| 2015 | -- | $62,800 | $15,300 | $47,500 |
| 2014 | -- | $62,800 | $15,300 | $47,500 |
Agents Affiliated with this Home
-
John Kell

Seller's Agent in 2017
John Kell
RE/MAX
(717) 574-8851
65 Total Sales
Map
Source: Bright MLS
MLS Number: 1003226423
APN: 66-016-039
- 5615 State Route 209
- 5615 State Rt 209
- 5617 State Route 209
- 4879 Route 209
- 3965 Route 209
- 4289 Route 209
- 4879 Route 209
- 4211 Route 209
- 4027 Route 209
- 3902 Route 209
- 5206 Route 209
- 5904 U S 209
- 6384 U S 209
- 6287 U S 209
- 5603 State Route 209
- 5624 State Route 209
- 5631 State Route 209
- 5593 Route 209
- 5593 State Route 209
- 5637 State Route 209
