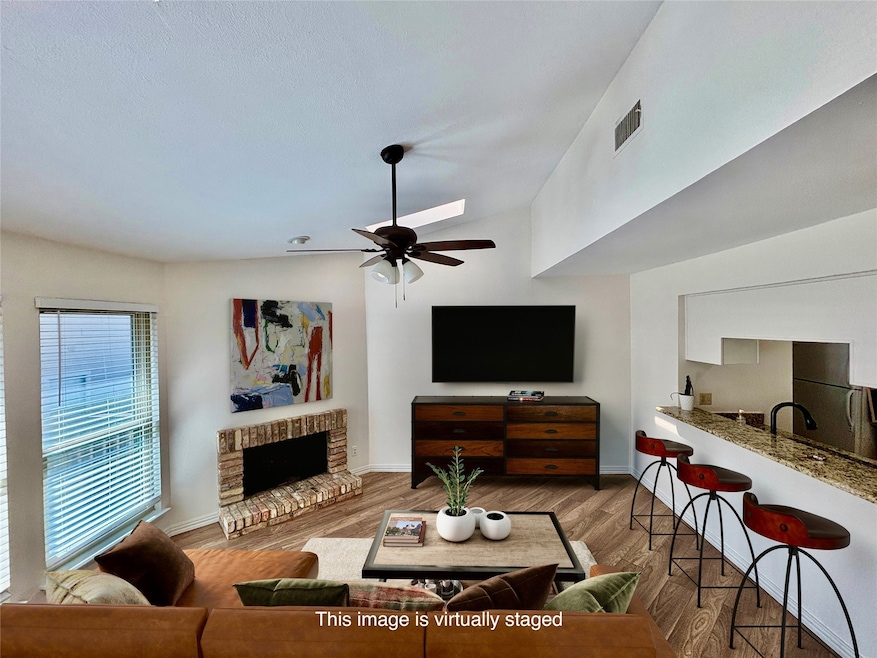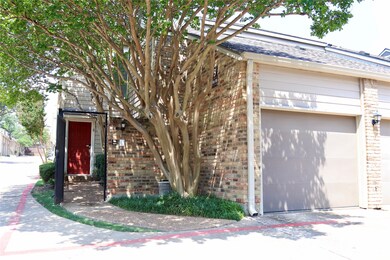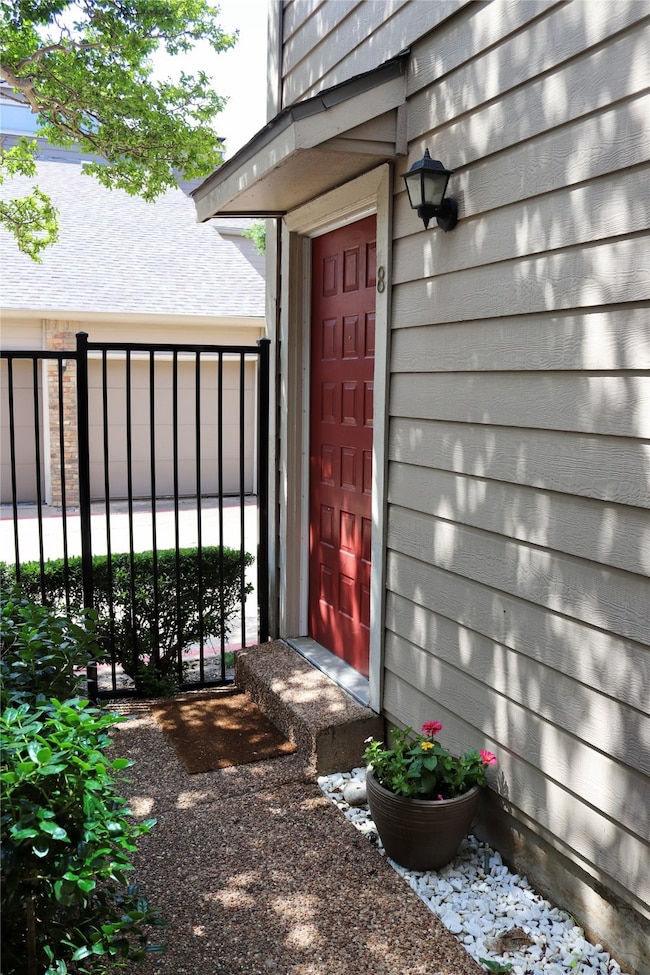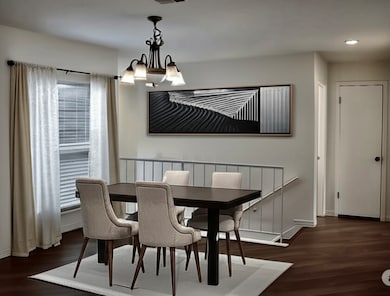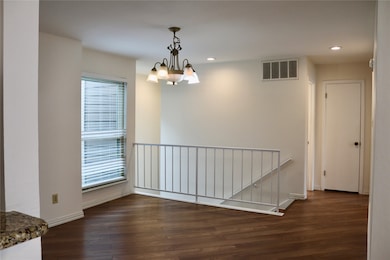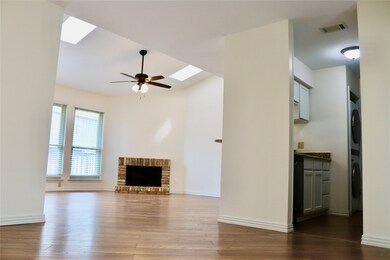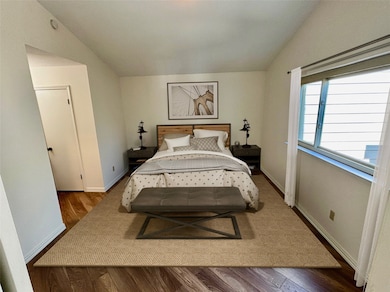5616 Preston Oaks Rd Unit 508E Dallas, TX 75254
Highlights
- Gated Community
- Traditional Architecture
- Balcony
- Open Floorplan
- Granite Countertops
- Skylights
About This Home
Centrally Located, Beautifully Updated 2-Bed, 2-Bath Condo in Gated Community!
This move-in ready, open-concept condo features 2 bedrooms, 2 full baths, an abundance of natural light from multiple skylights and windows. Enjoy the cozy wood-burning fireplace, smart thermostat, front door lock, and a smart-controlled garage that opens directly into your private, gated courtyard for added convenience and peace of mind.
Recent updates include full interior paint and brand-new updated stairs. The kitchen comes fully equipped and includes a refrigerator, as well as a washer and dryer. You'll appreciate the generous storage throughout, including a walk-in attic.
Step outside to your private patio, or enjoy the community’s outstanding amenities: two pools, a relaxing spa, and greenspace perfect for your pet.
Ideally located just minutes from Dallas North Tollway, I-635, and some of the city’s best restaurants and shopping, this home offers the perfect blend of comfort, convenience and security.
Water, trash and internet are included in rent. Pet deposit $500 per pet, 30Lb limit
Listing Agent
Berkshire HathawayHS PenFed TX Brokerage Phone: 214-704-7014 License #0805780 Listed on: 06/23/2025

Condo Details
Home Type
- Condominium
Est. Annual Taxes
- $5,050
Year Built
- Built in 1981
Parking
- 1 Car Attached Garage
- Garage Door Opener
- Additional Parking
Home Design
- Traditional Architecture
- Brick Exterior Construction
- Slab Foundation
- Composition Roof
Interior Spaces
- 1,046 Sq Ft Home
- 2-Story Property
- Open Floorplan
- Ceiling Fan
- Skylights
- Wood Burning Fireplace
- Fireplace Features Masonry
- Laminate Flooring
- Security Gate
Kitchen
- Electric Oven
- Electric Cooktop
- Microwave
- Dishwasher
- Granite Countertops
- Disposal
Bedrooms and Bathrooms
- 2 Bedrooms
- 2 Full Bathrooms
Outdoor Features
- Balcony
- Courtyard
Schools
- Frank Guzick Elementary School
- Hillcrest High School
Utilities
- Central Heating and Cooling System
- High Speed Internet
- Cable TV Available
Listing and Financial Details
- Residential Lease
- Property Available on 7/25/25
- Tenant pays for cable TV, electricity
- 12 Month Lease Term
- Legal Lot and Block 2 / 7010
- Assessor Parcel Number 0029N830000E00508
Community Details
Overview
- Association fees include all facilities, management, ground maintenance, maintenance structure, sewer, security, trash, water
- Oaks On Montfort Association
- Oaks On Montfort Condos Subdivision
Pet Policy
- Pet Size Limit
- Pet Deposit $500
- 2 Pets Allowed
- Breed Restrictions
Security
- Gated Community
- Fire and Smoke Detector
Map
Source: North Texas Real Estate Information Systems (NTREIS)
MLS Number: 20977343
APN: 0029N830000E00508
- 5616 Preston Oaks Rd Unit 605F
- 5616 Preston Oaks Rd Unit 1108K
- 5616 Preston Oaks Rd Unit 508E
- 5616 Preston Oaks Rd Unit 110A
- 5616 Preston Oaks Rd Unit 1207L
- 5616 Preston Oaks Rd Unit 802H
- 5616 Preston Oaks Rd Unit 1403N
- 5565 Preston Oaks Rd Unit 242
- 5626 Preston Oaks Rd Unit 38D
- 5626 Preston Oaks Rd Unit 6B
- 5626 Preston Oaks Rd Unit 36B
- 5626 Preston Oaks Rd Unit 30B
- 5626 Preston Oaks Rd Unit 24B
- 5626 Preston Oaks Rd Unit 21A
- 5619 Preston Oaks Rd Unit 701E
- 14400 Montfort Dr Unit 1701
- 14400 Montfort Dr Unit 1602
- 14400 Montfort Dr Unit 1705
- 14151 Montfort Dr Unit 267
- 14151 Montfort Dr Unit 273
