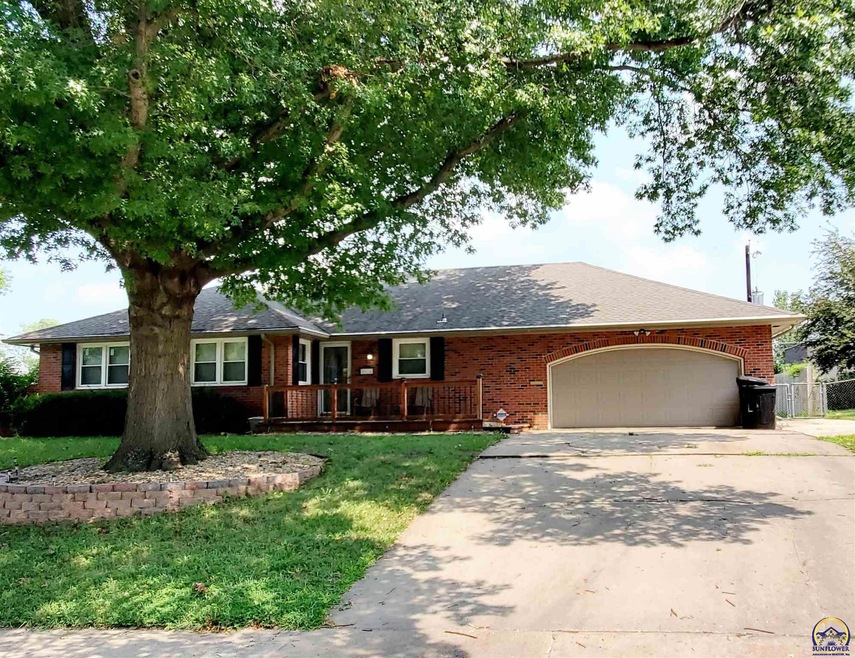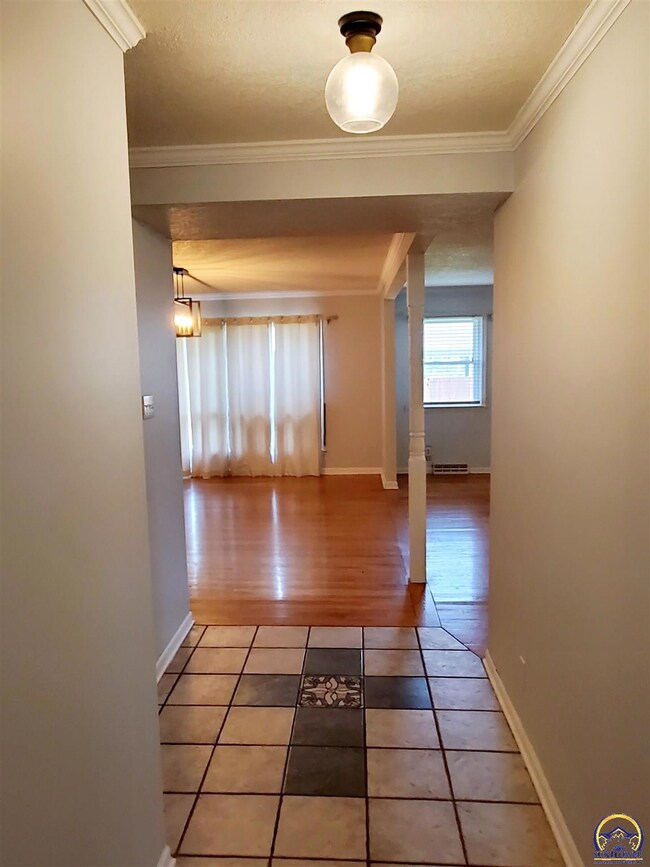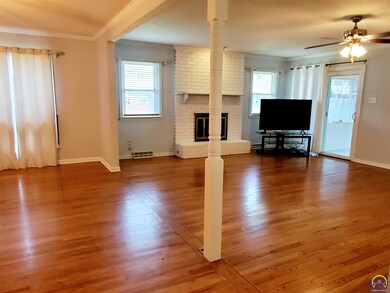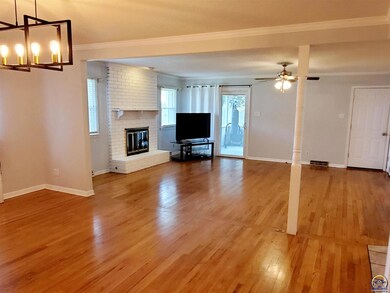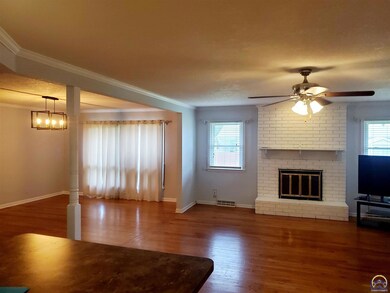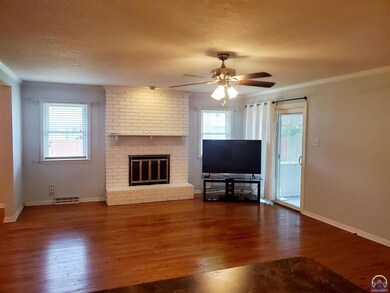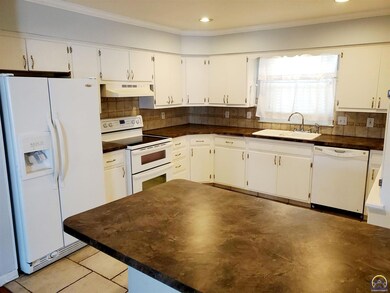
5616 SW 23rd St Topeka, KS 66614
West Topeka NeighborhoodHighlights
- Deck
- Ranch Style House
- Screened Porch
- Living Room with Fireplace
- Wood Flooring
- Formal Dining Room
About This Home
As of September 2021Back on the market at no fault of the seller! This beautiful home has it all! Open floor plan, hardwood floors, crown molding, two master suites (one on the main and one in the basement), brand new AC and furnace, new windows, screened in back porch, large laundry room, hardwood under carpet in the two upstairs bedrooms that still have carpet, great curb appeal, and two fireplaces. It won't last long!
Last Agent to Sell the Property
Genesis, LLC, Realtors License #SP00236619 Listed on: 07/28/2021
Home Details
Home Type
- Single Family
Est. Annual Taxes
- $4,254
Year Built
- Built in 1965
Lot Details
- Lot Dimensions are 82x120
- Wood Fence
- Chain Link Fence
- Paved or Partially Paved Lot
Home Design
- Ranch Style House
- Brick or Stone Mason
- Poured Concrete
- Stick Built Home
Interior Spaces
- Multiple Fireplaces
- Wood Burning Fireplace
- Family Room Downstairs
- Living Room with Fireplace
- Formal Dining Room
- Screened Porch
- Storm Doors
- Laundry Room
Flooring
- Wood
- Carpet
Bedrooms and Bathrooms
- 5 Bedrooms
- Bathroom on Main Level
- 3 Bathrooms
Finished Basement
- Fireplace in Basement
- Laundry in Basement
Parking
- 2 Car Attached Garage
- Parking Available
- Automatic Garage Door Opener
- Garage Door Opener
Outdoor Features
- Deck
- Storage Shed
Schools
- Mcclure Elementary School
- French Middle School
- Topeka West High School
Utilities
- Forced Air Heating and Cooling System
- Gas Water Heater
Ownership History
Purchase Details
Home Financials for this Owner
Home Financials are based on the most recent Mortgage that was taken out on this home.Purchase Details
Home Financials for this Owner
Home Financials are based on the most recent Mortgage that was taken out on this home.Purchase Details
Similar Homes in Topeka, KS
Home Values in the Area
Average Home Value in this Area
Purchase History
| Date | Type | Sale Price | Title Company |
|---|---|---|---|
| Deed | -- | Lawyers Title Of Kansas Inc | |
| Warranty Deed | -- | Capital Title Ins Company Lc | |
| Warranty Deed | -- | Lawyers Title Of Topeka Inc |
Mortgage History
| Date | Status | Loan Amount | Loan Type |
|---|---|---|---|
| Open | $209,000 | VA | |
| Previous Owner | $163,440 | VA | |
| Previous Owner | $70,000 | New Conventional |
Property History
| Date | Event | Price | Change | Sq Ft Price |
|---|---|---|---|---|
| 09/10/2021 09/10/21 | Sold | -- | -- | -- |
| 08/09/2021 08/09/21 | Pending | -- | -- | -- |
| 08/09/2021 08/09/21 | For Sale | $198,900 | 0.0% | $128 / Sq Ft |
| 08/03/2021 08/03/21 | Pending | -- | -- | -- |
| 07/28/2021 07/28/21 | For Sale | $198,900 | +26.7% | $128 / Sq Ft |
| 05/30/2014 05/30/14 | Sold | -- | -- | -- |
| 04/01/2014 04/01/14 | Pending | -- | -- | -- |
| 03/20/2014 03/20/14 | For Sale | $157,000 | -- | $62 / Sq Ft |
Tax History Compared to Growth
Tax History
| Year | Tax Paid | Tax Assessment Tax Assessment Total Assessment is a certain percentage of the fair market value that is determined by local assessors to be the total taxable value of land and additions on the property. | Land | Improvement |
|---|---|---|---|---|
| 2025 | $4,254 | $30,321 | -- | -- |
| 2023 | $4,254 | $28,311 | $0 | $0 |
| 2022 | $3,817 | $25,277 | $0 | $0 |
| 2021 | $3,259 | $20,650 | $0 | $0 |
| 2020 | $3,068 | $19,667 | $0 | $0 |
| 2019 | $2,966 | $18,910 | $0 | $0 |
| 2018 | $2,881 | $18,360 | $0 | $0 |
| 2017 | $2,802 | $17,825 | $0 | $0 |
| 2014 | $2,564 | $16,179 | $0 | $0 |
Agents Affiliated with this Home
-

Seller's Agent in 2021
Melissa Cummings
Genesis, LLC, Realtors
(785) 221-0541
18 in this area
160 Total Sales
-

Buyer's Agent in 2021
Cheri Barrington
Berkshire Hathaway First
(785) 554-3238
8 in this area
91 Total Sales
-
M
Seller's Agent in 2014
Maggie Walshire
Coldwell Banker American Home
-

Seller Co-Listing Agent in 2014
Bob Walshire
Coldwell Banker American Home
(785) 221-5266
1 in this area
24 Total Sales
-
M
Buyer's Agent in 2014
Marcia Kelly
KW One Legacy Partners, LLC
Map
Source: Sunflower Association of REALTORS®
MLS Number: 219915
APN: 142-09-0-10-04-016-000
- 5507 SW 23rd Terrace
- 0000C SW 22nd Terrace
- 0000B SW 22nd Terrace
- 0000A SW 22nd Terrace
- 0000 SW 22nd Terrace
- 000 U S 75
- 2518 SW Arrowhead Rd
- 5803 SW 22nd Terrace Unit 1
- 5849 SW 22nd Terrace Unit 2
- 5855 SW 22nd Terrace Unit 4
- 0000 SW 26th Terrace Unit Lot 6, Block B
- 8016 SW 26th Terrace Unit Lot 10, Block B
- 8008 SW 26th Terrace Unit Lot 8, Block B
- 2367 SW Ashworth Place
- 8009 SW 26th Terrace
- 5958 SW 24th Terrace
- 2329 SW Ashworth Place
- 5825 SW 27th St
- 2226 SW Edgewater Terrace
- 2920 SW Arrowhead Rd
